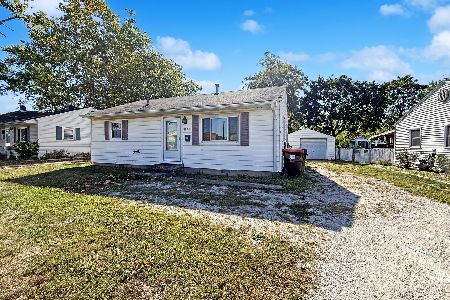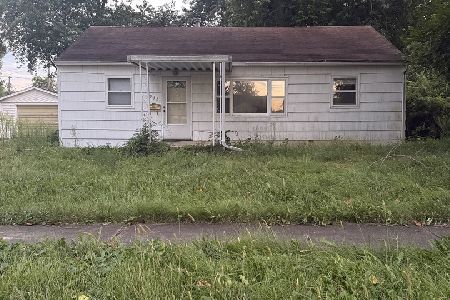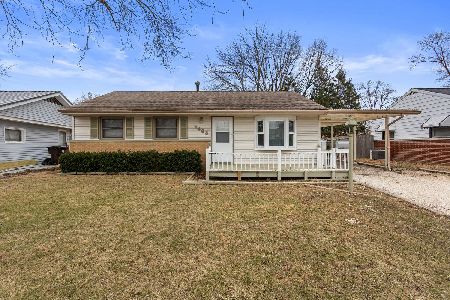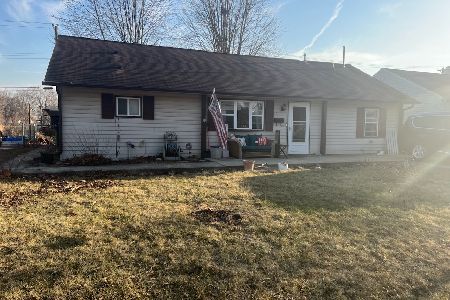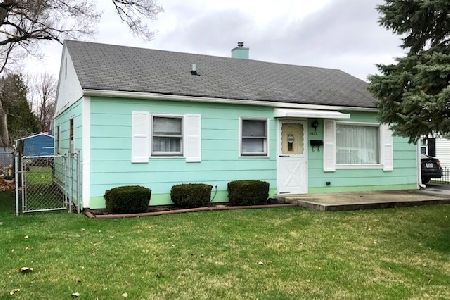1332 Fairlawn Drive, Rantoul, Illinois 61866
$78,600
|
Sold
|
|
| Status: | Closed |
| Sqft: | 1,390 |
| Cost/Sqft: | $57 |
| Beds: | 3 |
| Baths: | 1 |
| Year Built: | 1950 |
| Property Taxes: | $1,237 |
| Days On Market: | 2883 |
| Lot Size: | 0,14 |
Description
Relax and enjoy the lake views from the patio in the fenced in back yard of this darling 3 bedroom 1 bath home, or on those cooler days, from the family/sun-room that overlooks the lake as well. The lake has a sidewalk around it for your enjoyment. Pride of ownership shows with the new tiled back splash in the kitchen and updated bathroom. Most of the ceiling fans and light fixtures have also been replaced. There are 2 storage sheds for all your needs. The plumbing has been run in the smallest bedroom for another bathroom should you desire that. Under the carpet in the smallest bedroom is the same tile that is through the kitchen area. You will want to be sure to put this one on your list of homes to see!
Property Specifics
| Single Family | |
| — | |
| Ranch | |
| 1950 | |
| None | |
| — | |
| Yes | |
| 0.14 |
| Champaign | |
| — | |
| 0 / Not Applicable | |
| None | |
| Public | |
| Public Sewer | |
| 09888767 | |
| 200902276009 |
Nearby Schools
| NAME: | DISTRICT: | DISTANCE: | |
|---|---|---|---|
|
Grade School
Rantoul Elementary School |
137 | — | |
|
Middle School
Rantoul Junior High School |
137 | Not in DB | |
|
High School
Rantoul City District |
137 | Not in DB | |
Property History
| DATE: | EVENT: | PRICE: | SOURCE: |
|---|---|---|---|
| 4 Apr, 2007 | Sold | $77,500 | MRED MLS |
| 11 Mar, 2007 | Under contract | $74,500 | MRED MLS |
| 8 Mar, 2007 | Listed for sale | $0 | MRED MLS |
| 11 Jul, 2018 | Sold | $78,600 | MRED MLS |
| 29 May, 2018 | Under contract | $78,600 | MRED MLS |
| — | Last price change | $79,000 | MRED MLS |
| 9 Apr, 2018 | Listed for sale | $79,000 | MRED MLS |
| 5 May, 2025 | Sold | $115,000 | MRED MLS |
| 31 Mar, 2025 | Under contract | $115,000 | MRED MLS |
| 27 Mar, 2025 | Listed for sale | $115,000 | MRED MLS |
Room Specifics
Total Bedrooms: 3
Bedrooms Above Ground: 3
Bedrooms Below Ground: 0
Dimensions: —
Floor Type: —
Dimensions: —
Floor Type: —
Full Bathrooms: 1
Bathroom Amenities: —
Bathroom in Basement: 0
Rooms: No additional rooms
Basement Description: None
Other Specifics
| — | |
| Concrete Perimeter | |
| — | |
| Patio | |
| Fenced Yard,Water View | |
| 56 X 107 | |
| Interior Stair | |
| None | |
| First Floor Bedroom, First Floor Laundry | |
| Range, Refrigerator | |
| Not in DB | |
| Street Lights, Street Paved | |
| — | |
| — | |
| — |
Tax History
| Year | Property Taxes |
|---|---|
| 2007 | $1,439 |
| 2018 | $1,237 |
| 2025 | $1,701 |
Contact Agent
Nearby Similar Homes
Nearby Sold Comparables
Contact Agent
Listing Provided By
McDonald Group, The


