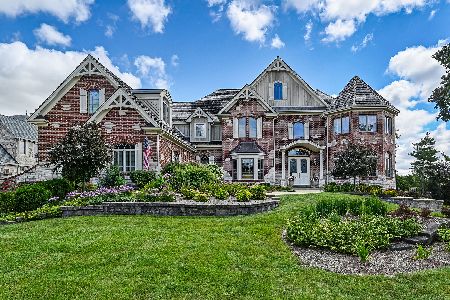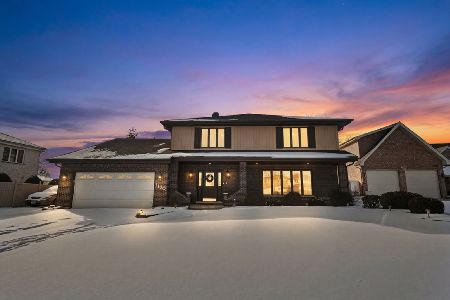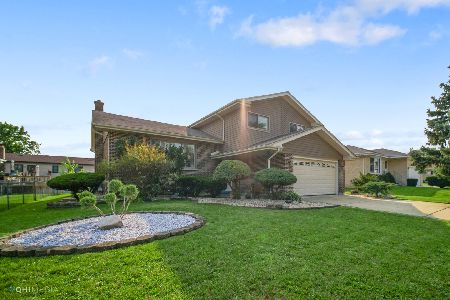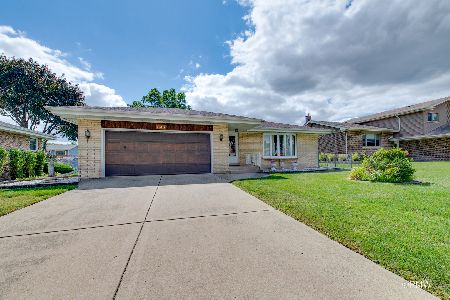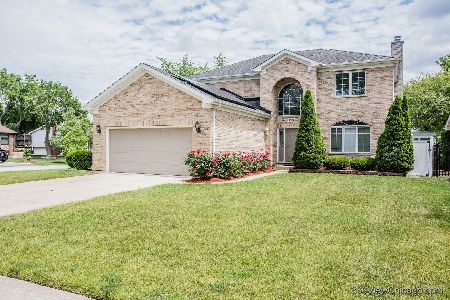1332 Meyer Drive, Addison, Illinois 60101
$348,000
|
Sold
|
|
| Status: | Closed |
| Sqft: | 0 |
| Cost/Sqft: | — |
| Beds: | 4 |
| Baths: | 4 |
| Year Built: | 1971 |
| Property Taxes: | $6,974 |
| Days On Market: | 3188 |
| Lot Size: | 0,20 |
Description
Nothing to do but MOVE IN & ENJOY! This UPDATED 2 story home offers a BEAUTIFULLY UPDATED KITCHEN with AMPLE cabinet space, granite counters, custom breakfast bar island, & stainless steel appliances! Enjoy summers in your fully fenced yard, on the spacious deck, & cool off in the UPDATED POOL! Enjoy the lovely HARDWOOD FLOORING & custom paint throughout the main level! Guests will never want to leave the comfortable FULLY FINISHED lower level with NEW carpet, FRESH paint, HUGE 2ND MASTER SUITE, & relaxing whirlpool! This sunny home is perfectly located near to highly rated schools, highways, shopping, restaurants, & entertainment! SAVE ON YOUR COMMUTE- home is located near Itasca Metra, 355, 290, 294, 83 & 64! Too many updates to name- NEWER kitchen, NEWER bathrooms, NEW sump, UPDATED pool liner, & more! THIS IS THE ONE YOU'VE BEEN WAITING FOR!
Property Specifics
| Single Family | |
| — | |
| — | |
| 1971 | |
| Walkout | |
| — | |
| No | |
| 0.2 |
| Du Page | |
| — | |
| 0 / Not Applicable | |
| None | |
| Lake Michigan | |
| Public Sewer | |
| 09650661 | |
| 0319209026 |
Nearby Schools
| NAME: | DISTRICT: | DISTANCE: | |
|---|---|---|---|
|
Grade School
Stone Elementary School |
4 | — | |
|
Middle School
Indian Trail Junior High School |
4 | Not in DB | |
|
High School
Addison Trail High School |
88 | Not in DB | |
Property History
| DATE: | EVENT: | PRICE: | SOURCE: |
|---|---|---|---|
| 17 Aug, 2009 | Sold | $324,000 | MRED MLS |
| 13 Jul, 2009 | Under contract | $349,000 | MRED MLS |
| — | Last price change | $369,000 | MRED MLS |
| 6 Jun, 2009 | Listed for sale | $369,000 | MRED MLS |
| 10 Oct, 2017 | Sold | $348,000 | MRED MLS |
| 27 Aug, 2017 | Under contract | $355,000 | MRED MLS |
| — | Last price change | $369,000 | MRED MLS |
| 8 Jun, 2017 | Listed for sale | $369,000 | MRED MLS |
Room Specifics
Total Bedrooms: 4
Bedrooms Above Ground: 4
Bedrooms Below Ground: 0
Dimensions: —
Floor Type: Carpet
Dimensions: —
Floor Type: Carpet
Dimensions: —
Floor Type: Carpet
Full Bathrooms: 4
Bathroom Amenities: Separate Shower
Bathroom in Basement: 1
Rooms: No additional rooms
Basement Description: Finished
Other Specifics
| 2 | |
| — | |
| Asphalt | |
| Deck, Above Ground Pool | |
| — | |
| 70X120 | |
| — | |
| Full | |
| Hardwood Floors, In-Law Arrangement | |
| Range, Microwave, Dishwasher, Refrigerator, Washer, Dryer, Stainless Steel Appliance(s), Wine Refrigerator | |
| Not in DB | |
| Sidewalks, Street Lights | |
| — | |
| — | |
| Wood Burning |
Tax History
| Year | Property Taxes |
|---|---|
| 2009 | $5,343 |
| 2017 | $6,974 |
Contact Agent
Nearby Similar Homes
Nearby Sold Comparables
Contact Agent
Listing Provided By
Redfin Corporation




