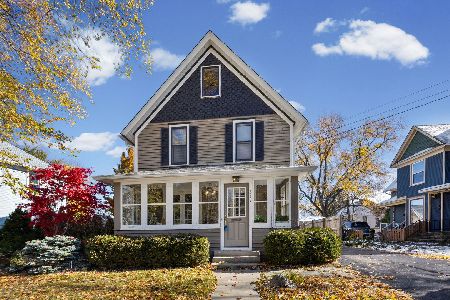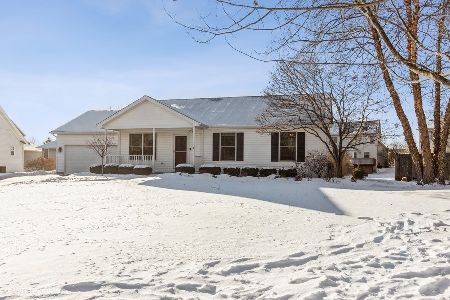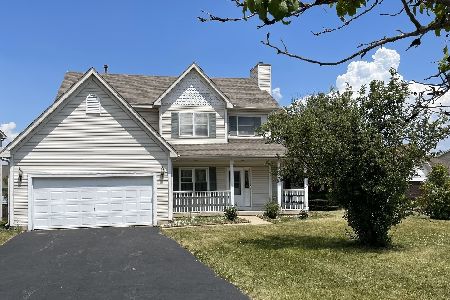1332 Wood Drive, Woodstock, Illinois 60098
$222,500
|
Sold
|
|
| Status: | Closed |
| Sqft: | 1,728 |
| Cost/Sqft: | $130 |
| Beds: | 3 |
| Baths: | 2 |
| Year Built: | 1997 |
| Property Taxes: | $7,130 |
| Days On Market: | 2606 |
| Lot Size: | 0,26 |
Description
Wonderful ranch home with a full finished basement adding lots more room inside along with a fenced backyard outside. The home has an open floor plan with vaulted ceiling and fireplace in the living room, formal dining room and kitchen with plenty of cupboards and counter space. The master bedroom has private bath and large walk-in closet. There are 2 more bedrooms and guest bath on the first floor. The laundry is also on the main floor. Downstairs is a 4th bedroom, playroom plus a big rec room with bar. There is still room leftover for storage. The roof was put on 2015, the furnace and water heater are new this year. The home includes a fire sprinkler system and surveillance camera security system. The home has an attractive brick front and low maintenance exterior. There is a nice deck and big fenced yard. Mature trees add even more privacy. All this and in a great neighborhood on a quiet street.
Property Specifics
| Single Family | |
| — | |
| Ranch | |
| 1997 | |
| Full | |
| — | |
| No | |
| 0.26 |
| Mc Henry | |
| — | |
| 0 / Not Applicable | |
| None | |
| Public | |
| Public Sewer | |
| 10122588 | |
| 1308378012 |
Nearby Schools
| NAME: | DISTRICT: | DISTANCE: | |
|---|---|---|---|
|
Grade School
Dean Street Elementary School |
200 | — | |
|
Middle School
Creekside Middle School |
200 | Not in DB | |
|
High School
Woodstock High School |
200 | Not in DB | |
Property History
| DATE: | EVENT: | PRICE: | SOURCE: |
|---|---|---|---|
| 8 Mar, 2019 | Sold | $222,500 | MRED MLS |
| 27 Dec, 2018 | Under contract | $225,000 | MRED MLS |
| 24 Oct, 2018 | Listed for sale | $225,000 | MRED MLS |
Room Specifics
Total Bedrooms: 4
Bedrooms Above Ground: 3
Bedrooms Below Ground: 1
Dimensions: —
Floor Type: Carpet
Dimensions: —
Floor Type: Carpet
Dimensions: —
Floor Type: Carpet
Full Bathrooms: 2
Bathroom Amenities: Soaking Tub
Bathroom in Basement: 0
Rooms: Foyer,Play Room
Basement Description: Finished
Other Specifics
| 2 | |
| Concrete Perimeter | |
| — | |
| Deck | |
| Fenced Yard | |
| 47X139X35X89X131 | |
| Unfinished | |
| Full | |
| Vaulted/Cathedral Ceilings, Skylight(s), Bar-Dry, First Floor Bedroom, First Floor Laundry, First Floor Full Bath | |
| Range, Microwave, Dishwasher, Refrigerator, Washer, Dryer | |
| Not in DB | |
| — | |
| — | |
| — | |
| Wood Burning, Attached Fireplace Doors/Screen, Gas Starter |
Tax History
| Year | Property Taxes |
|---|---|
| 2019 | $7,130 |
Contact Agent
Nearby Similar Homes
Nearby Sold Comparables
Contact Agent
Listing Provided By
Berkshire Hathaway HomeServices Starck Real Estate













