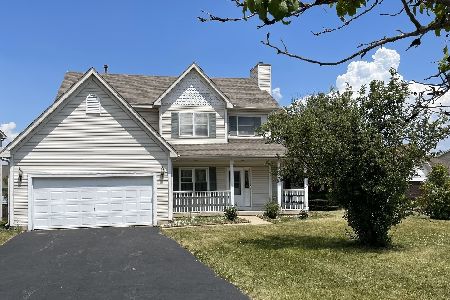1340 Wood Drive, Woodstock, Illinois 60098
$270,000
|
Sold
|
|
| Status: | Closed |
| Sqft: | 1,258 |
| Cost/Sqft: | $211 |
| Beds: | 3 |
| Baths: | 2 |
| Year Built: | 1999 |
| Property Taxes: | $6,394 |
| Days On Market: | 1436 |
| Lot Size: | 0,27 |
Description
**MULTIPLE OFFERS received - Sellers will review all offers on Monday, January 10th at 12pm** Welcome home to 1340 Wood Drive! This former Woodstock High School Building Trades home has had the same owner for over 20 years. The ranch home has a front porch overlooking the exceptional landscaping filled with flowering trees and perennials. The welcoming great room has vaulted ceilings and lots of natural light. The kitchen is large enough to accommodate all of your gatherings with ample cabinet space, a large pantry, and a moveable island. The bedrooms all have fresh new carpeting! The full finished basement has a large laundry room with a utility sink. The finished basement has another family room, office space, and a 4th bedroom. The basement is plumbed in for a third bathroom as well. So much space here! In the spring, you will be delighted to sit on the back deck or paver patio and enjoy the thoughtfully designed landscaping.
Property Specifics
| Single Family | |
| — | |
| Ranch | |
| 1999 | |
| Full | |
| — | |
| No | |
| 0.27 |
| Mc Henry | |
| Prairie Ridge | |
| 0 / Not Applicable | |
| None | |
| Public | |
| Public Sewer, Sewer-Storm | |
| 11300088 | |
| 1308378013 |
Nearby Schools
| NAME: | DISTRICT: | DISTANCE: | |
|---|---|---|---|
|
Grade School
Dean Street Elementary School |
200 | — | |
|
Middle School
Creekside Middle School |
200 | Not in DB | |
|
High School
Woodstock High School |
200 | Not in DB | |
Property History
| DATE: | EVENT: | PRICE: | SOURCE: |
|---|---|---|---|
| 4 Feb, 2022 | Sold | $270,000 | MRED MLS |
| 10 Jan, 2022 | Under contract | $265,000 | MRED MLS |
| 7 Jan, 2022 | Listed for sale | $265,000 | MRED MLS |

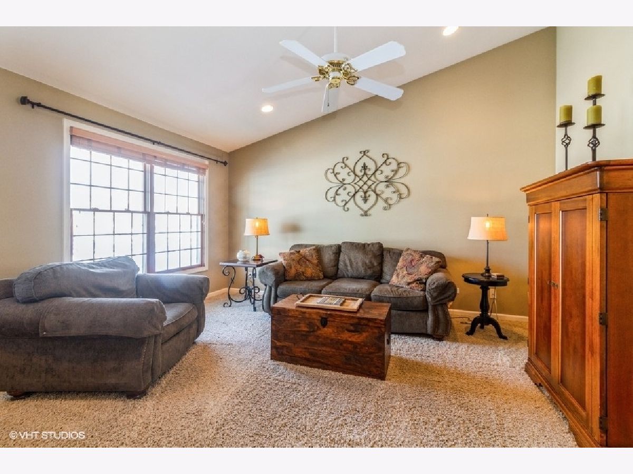
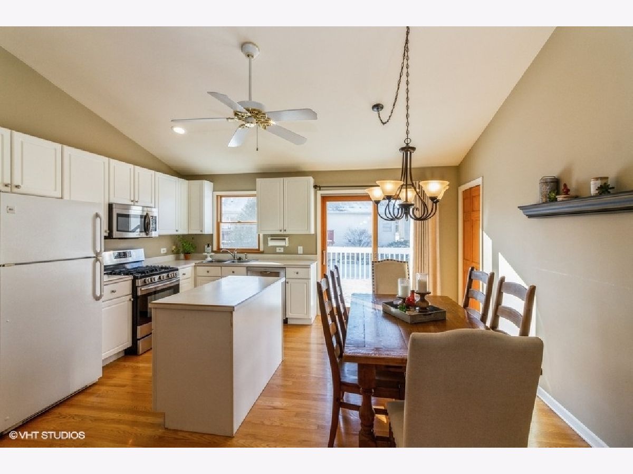


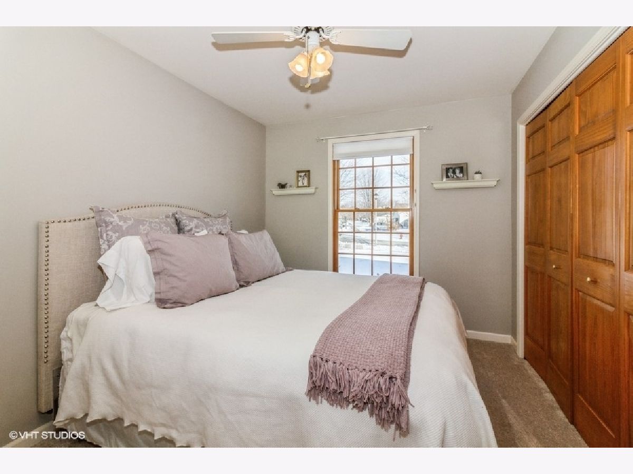
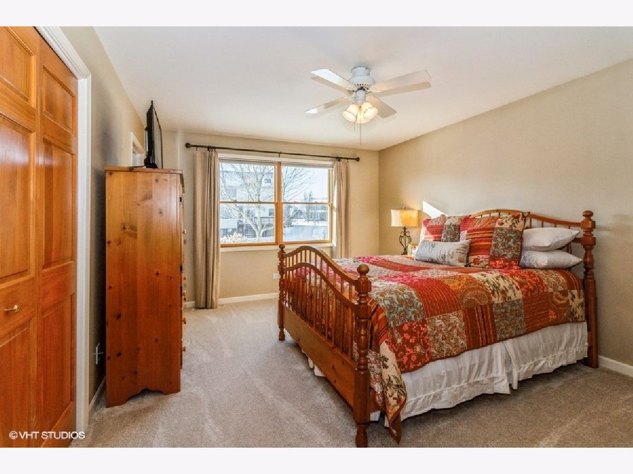
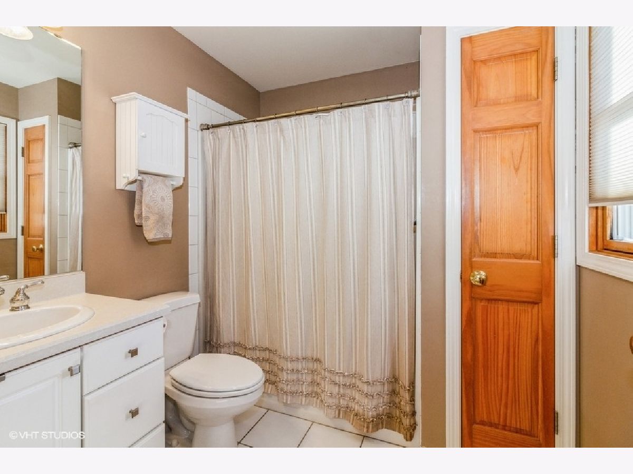
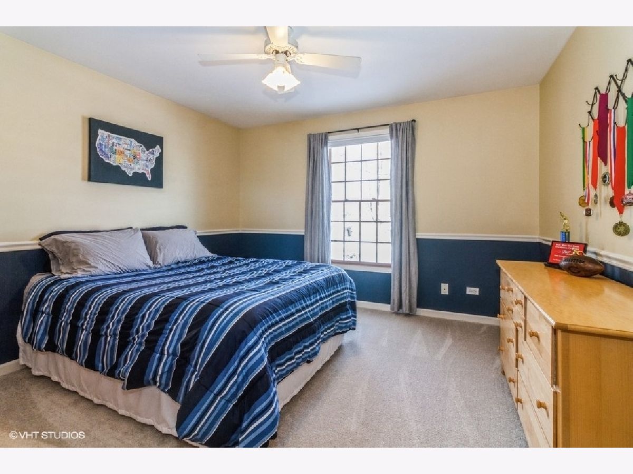
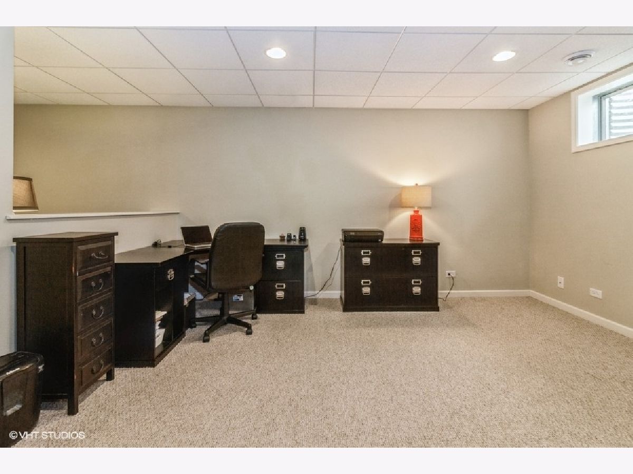


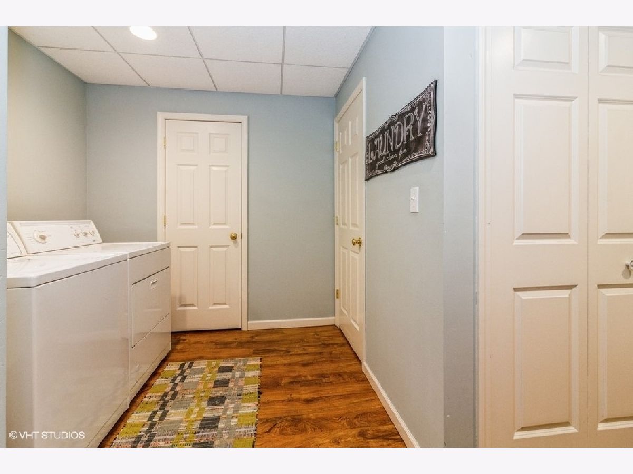
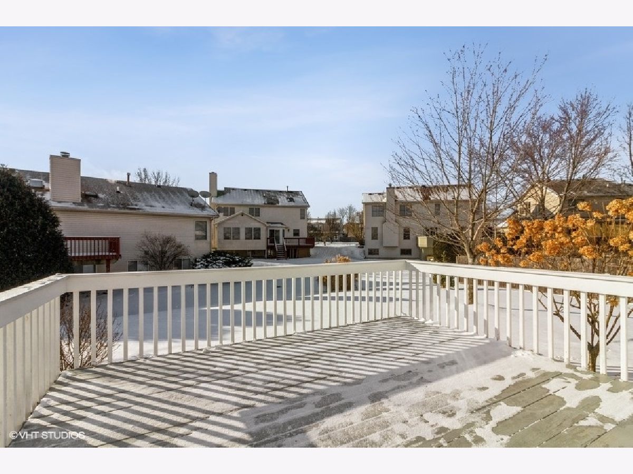
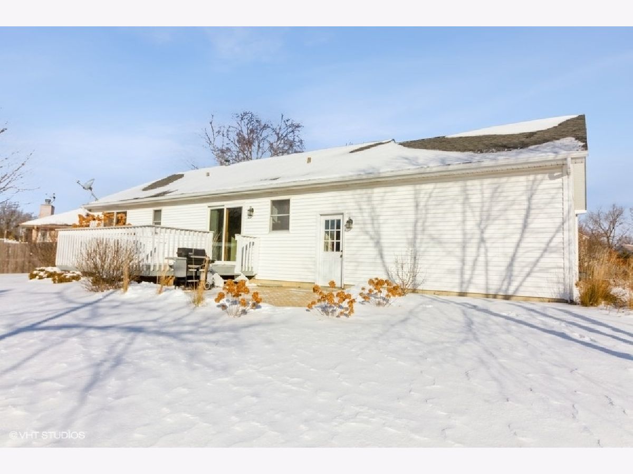
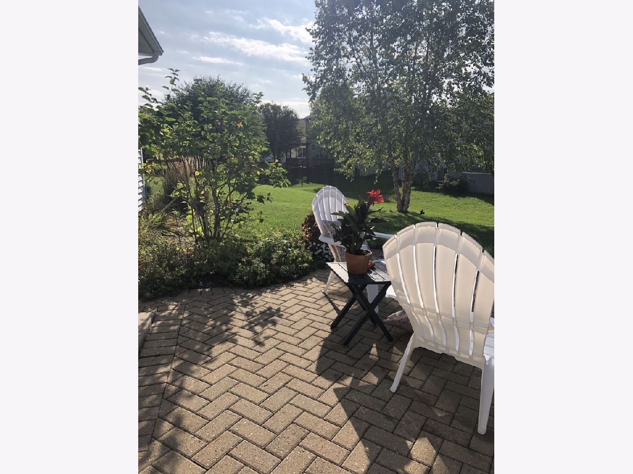
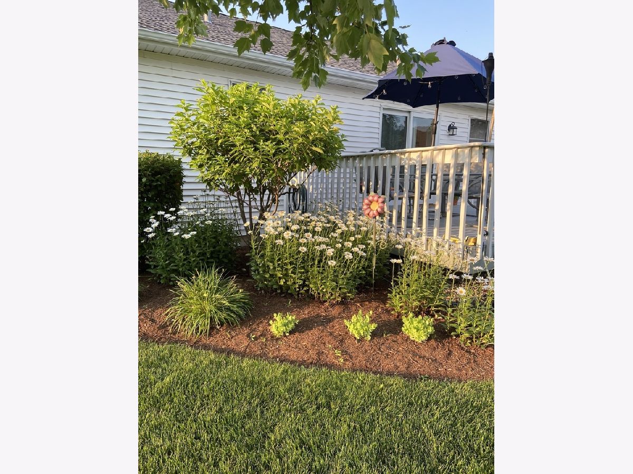

Room Specifics
Total Bedrooms: 4
Bedrooms Above Ground: 3
Bedrooms Below Ground: 1
Dimensions: —
Floor Type: Carpet
Dimensions: —
Floor Type: Carpet
Dimensions: —
Floor Type: Carpet
Full Bathrooms: 2
Bathroom Amenities: Separate Shower
Bathroom in Basement: 0
Rooms: Office
Basement Description: Partially Finished
Other Specifics
| 2 | |
| Concrete Perimeter | |
| Asphalt | |
| Deck, Patio, Porch, Storms/Screens | |
| Irregular Lot | |
| 139X54X118X112 | |
| Unfinished | |
| Full | |
| Hardwood Floors, First Floor Bedroom, First Floor Full Bath | |
| — | |
| Not in DB | |
| Park, Curbs, Sidewalks, Street Lights, Street Paved | |
| — | |
| — | |
| — |
Tax History
| Year | Property Taxes |
|---|---|
| 2022 | $6,394 |
Contact Agent
Nearby Similar Homes
Nearby Sold Comparables
Contact Agent
Listing Provided By
Berkshire Hathaway HomeServices Starck Real Estate






