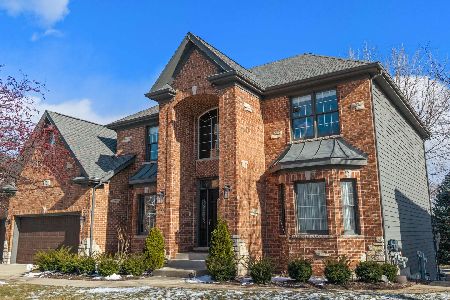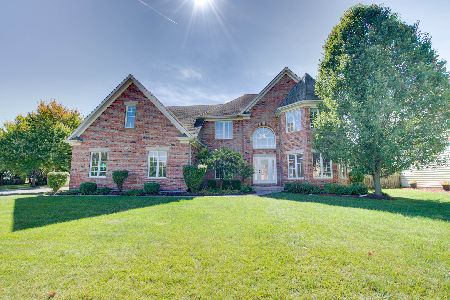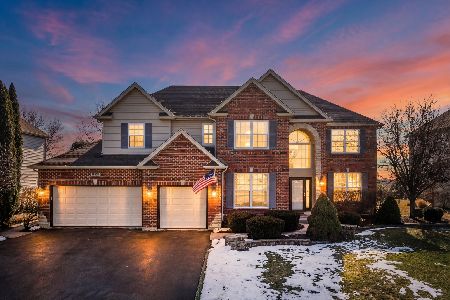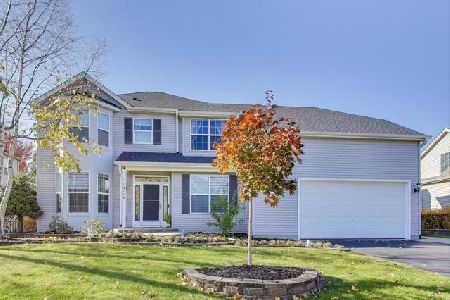13322 Blakely Drive, Plainfield, Illinois 60585
$417,500
|
Sold
|
|
| Status: | Closed |
| Sqft: | 3,585 |
| Cost/Sqft: | $119 |
| Beds: | 4 |
| Baths: | 5 |
| Year Built: | 2004 |
| Property Taxes: | $11,694 |
| Days On Market: | 3850 |
| Lot Size: | 0,30 |
Description
WOW! This FABULOUS Prairie Ponds home will surprise and delight. Moser Builders "Mariah" model with open floor plan and fantastic upgrades. Walk into the 2 story foyer and enjoy beautiful Hardwood floors. Follow the Hardwood to the cook's Gourmet Kitchen with Breakfast Area, Granite, Stainless Steel Appliances and ~ if that's not enough ~ 42" Cherry Cabinets! Marvelous 2 story family room has so much natural light and a GORGEOUS floor to ceiling stone fireplace. Fantastic Master Bedroom Suite, 3 additional bedrooms,2 more bathrooms, a loft space and 2nd story laundry! Huge Finished basement space with additional family space with 4th Bathroom. Step outside, the rear of the home overlooks a stamped concrete patio w/view of pond beyond. A SERENE HOME FOR NATURE-LOVERS! Egrets, ducks, turtles, beavers, fish galore! WELCOME HOME.
Property Specifics
| Single Family | |
| — | |
| Traditional | |
| 2004 | |
| Full | |
| — | |
| Yes | |
| 0.3 |
| Will | |
| Prairie Ponds | |
| 315 / Annual | |
| Insurance | |
| Lake Michigan | |
| Public Sewer | |
| 09013231 | |
| 0701314050440000 |
Nearby Schools
| NAME: | DISTRICT: | DISTANCE: | |
|---|---|---|---|
|
Grade School
Walkers Grove Elementary School |
202 | — | |
|
Middle School
Ira Jones Middle School |
202 | Not in DB | |
|
High School
Plainfield North High School |
202 | Not in DB | |
Property History
| DATE: | EVENT: | PRICE: | SOURCE: |
|---|---|---|---|
| 22 Feb, 2016 | Sold | $417,500 | MRED MLS |
| 16 Dec, 2015 | Under contract | $425,000 | MRED MLS |
| — | Last price change | $429,999 | MRED MLS |
| 16 Aug, 2015 | Listed for sale | $435,000 | MRED MLS |
Room Specifics
Total Bedrooms: 4
Bedrooms Above Ground: 4
Bedrooms Below Ground: 0
Dimensions: —
Floor Type: Carpet
Dimensions: —
Floor Type: Carpet
Dimensions: —
Floor Type: Carpet
Full Bathrooms: 5
Bathroom Amenities: Whirlpool,Separate Shower,Double Sink
Bathroom in Basement: 1
Rooms: Breakfast Room,Den,Foyer,Loft,Mud Room,Play Room,Recreation Room,Walk In Closet
Basement Description: Finished
Other Specifics
| 3 | |
| Concrete Perimeter | |
| Asphalt | |
| Patio, Porch, Stamped Concrete Patio | |
| Wetlands adjacent,Irregular Lot,Lake Front,Landscaped,Water View,Rear of Lot | |
| 80X140 | |
| Unfinished | |
| Full | |
| Vaulted/Cathedral Ceilings, Hardwood Floors, Second Floor Laundry | |
| Double Oven, Microwave, Dishwasher, Refrigerator, Disposal, Stainless Steel Appliance(s) | |
| Not in DB | |
| Sidewalks, Street Lights, Street Paved | |
| — | |
| — | |
| Attached Fireplace Doors/Screen, Gas Log, Gas Starter |
Tax History
| Year | Property Taxes |
|---|---|
| 2016 | $11,694 |
Contact Agent
Nearby Similar Homes
Nearby Sold Comparables
Contact Agent
Listing Provided By
RE/MAX Professionals Select









