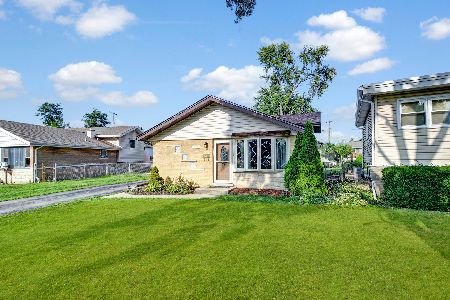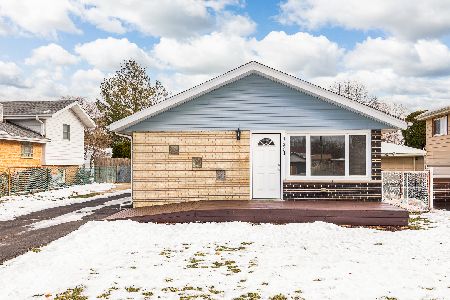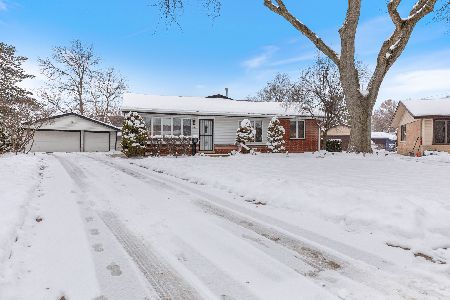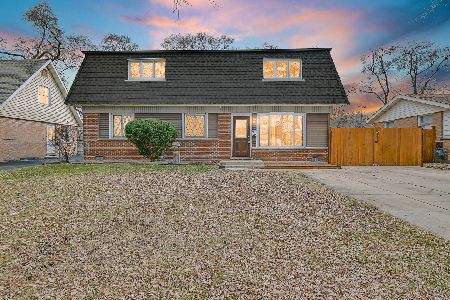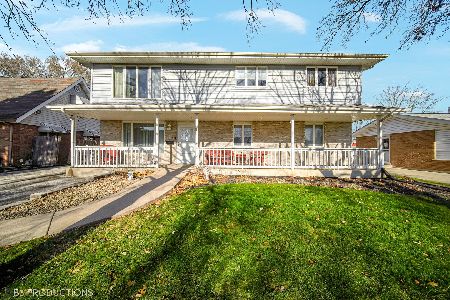13324 Crestwood Drive, Crestwood, Illinois 60418
$200,000
|
Sold
|
|
| Status: | Closed |
| Sqft: | 1,668 |
| Cost/Sqft: | $125 |
| Beds: | 3 |
| Baths: | 2 |
| Year Built: | 1962 |
| Property Taxes: | $4,125 |
| Days On Market: | 2317 |
| Lot Size: | 0,18 |
Description
Clean, meticulously maintained, with hardwood floors & updated landscaping, nice curb appeal! True ranch has open floor plan w/3 bedrms, 1 1/2 baths, large main floor family rm. So many updates: high efficient furnace/central air 10/17; blown in insulation attic 10/17; all windows have been replaced, most are low E giving very low utility bills; washer-dryer 2 yrs; paver patio 5 yrs; water heater 2012; roof less than 10 yrs; newer PVC fencing; ADT security system goes to fire & police; Nest thermostat. Large eat-in kitchen open to living rm has oak cabinets & newer porcelain tile. Oversize main floor family rm has carpet & wood laminate flooring. 100 amp electric service. Private back yard has partially covered paver patio to grill year round, separate fenced area to hide garbage cans. Enjoy spacious 2 1/2 car attached garage. Home shows extremely well & is move-in condition. Traditional sale. No wires, no busy streets, no flood plain. Prime location! Low taxes + Crestwood tax rebate!
Property Specifics
| Single Family | |
| — | |
| Ranch | |
| 1962 | |
| None | |
| RANCH | |
| No | |
| 0.18 |
| Cook | |
| Playfield | |
| — / Not Applicable | |
| None | |
| Public | |
| Public Sewer | |
| 10527011 | |
| 24333080120000 |
Nearby Schools
| NAME: | DISTRICT: | DISTANCE: | |
|---|---|---|---|
|
Grade School
Nathan Hale Primary School |
130 | — | |
|
Middle School
Nathan Hale Intermediate |
130 | Not in DB | |
Property History
| DATE: | EVENT: | PRICE: | SOURCE: |
|---|---|---|---|
| 22 Nov, 2019 | Sold | $200,000 | MRED MLS |
| 9 Oct, 2019 | Under contract | $209,000 | MRED MLS |
| — | Last price change | $214,800 | MRED MLS |
| 23 Sep, 2019 | Listed for sale | $214,800 | MRED MLS |
Room Specifics
Total Bedrooms: 3
Bedrooms Above Ground: 3
Bedrooms Below Ground: 0
Dimensions: —
Floor Type: Hardwood
Dimensions: —
Floor Type: Hardwood
Full Bathrooms: 2
Bathroom Amenities: —
Bathroom in Basement: 0
Rooms: No additional rooms
Basement Description: Crawl
Other Specifics
| 2.5 | |
| Concrete Perimeter | |
| Concrete | |
| Patio, Brick Paver Patio | |
| Corner Lot,Fenced Yard,Landscaped | |
| 71 X 112 | |
| Unfinished | |
| None | |
| Hardwood Floors, Wood Laminate Floors, First Floor Bedroom, First Floor Laundry, First Floor Full Bath | |
| Range, Microwave, Refrigerator, Washer, Dryer | |
| Not in DB | |
| Sidewalks, Street Lights, Street Paved | |
| — | |
| — | |
| — |
Tax History
| Year | Property Taxes |
|---|---|
| 2019 | $4,125 |
Contact Agent
Nearby Similar Homes
Nearby Sold Comparables
Contact Agent
Listing Provided By
Century 21 Affiliated

