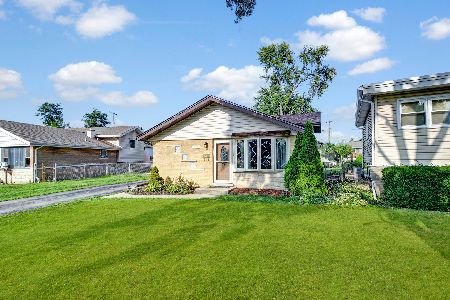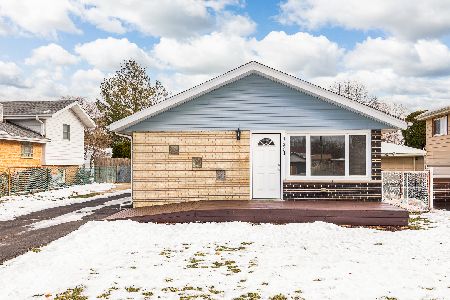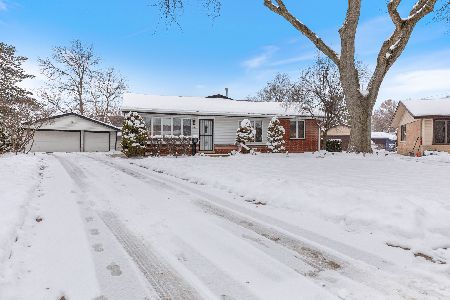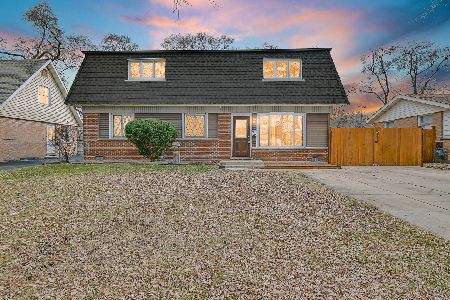5428 Homestead Drive, Crestwood, Illinois 60418
$429,900
|
Sold
|
|
| Status: | Closed |
| Sqft: | 3,400 |
| Cost/Sqft: | $126 |
| Beds: | 5 |
| Baths: | 4 |
| Year Built: | 1961 |
| Property Taxes: | $10,544 |
| Days On Market: | 412 |
| Lot Size: | 0,00 |
Description
Stunning Raised Ranch" - Perfect for Multi-Generational Living! This exceptional property features 5 Bedrooms and 4 Baths making it ideal for large families! This beautifully updated raised ranch offers the ultimate in versatility and comfort with a bright and inviting open concept! Spacious family room that is perfect for gatherings or quiet evenings in, Large eat in Kitchen with modern appliances, sky-lights and plenty of counter space, ideal for culinary enthusiasts, and convenient laundry facilities for added ease. Additional Features to enjoy... Step out onto the upper deck to enjoy views and easy access to the fully fenced backyard., or enjoy the cement patio perfect for outdoor entertaining, grilling and activities. You will enjoy privacy and security in your fully fenced yard ideal for pets and and the whole family! This home ensures convenience, a thoughtful layout and updates throughout! Don't forget the 2.5 Car Garage with Ample parking and storage space, boasting a new garage overhead door. 2 Furnaces, 1 is New in 2022 on 2nd Floor, New Furnace on Main Level in 2023. This is your chance to own a unique property that combines style, functionality, and endless possibilities! --Close to schools, shopping, transportation and dining
Property Specifics
| Single Family | |
| — | |
| — | |
| 1961 | |
| — | |
| — | |
| No | |
| — |
| Cook | |
| — | |
| — / Not Applicable | |
| — | |
| — | |
| — | |
| 12188317 | |
| 24333080100000 |
Property History
| DATE: | EVENT: | PRICE: | SOURCE: |
|---|---|---|---|
| 3 Mar, 2025 | Sold | $429,900 | MRED MLS |
| 23 Dec, 2024 | Under contract | $429,900 | MRED MLS |
| 10 Dec, 2024 | Listed for sale | $429,900 | MRED MLS |
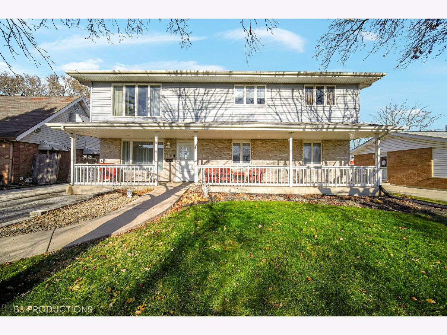
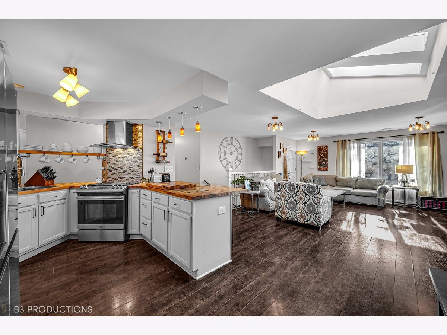
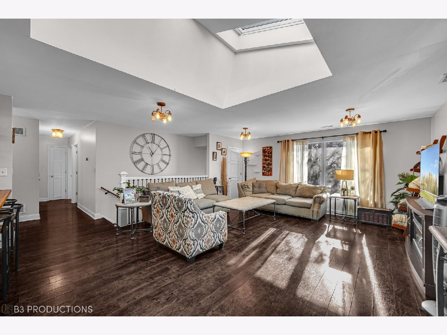
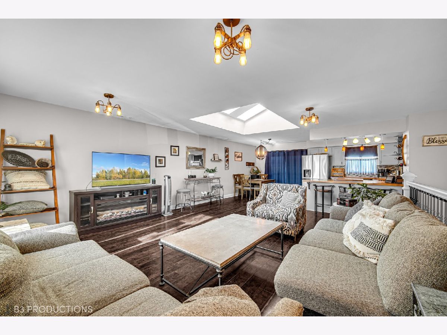
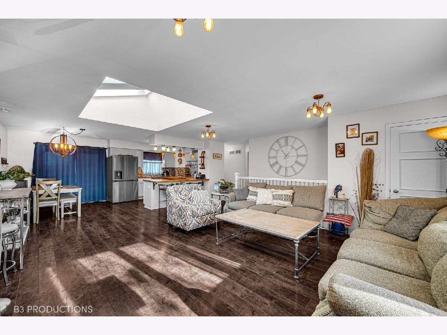
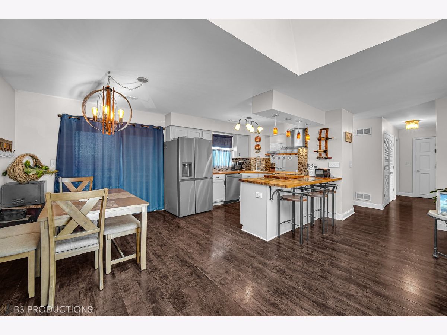
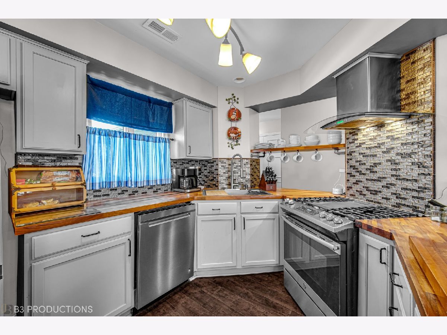
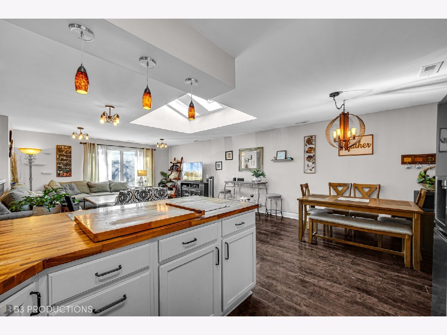
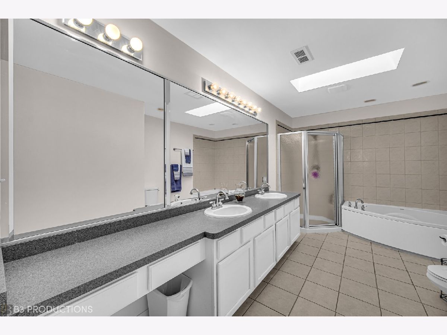
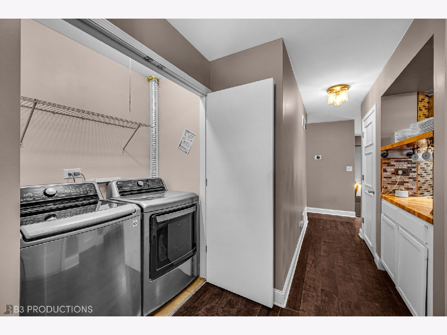
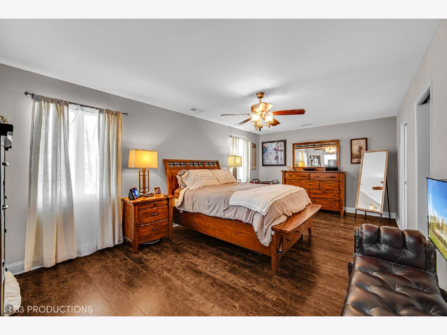
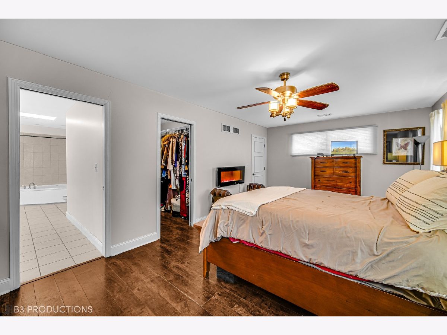
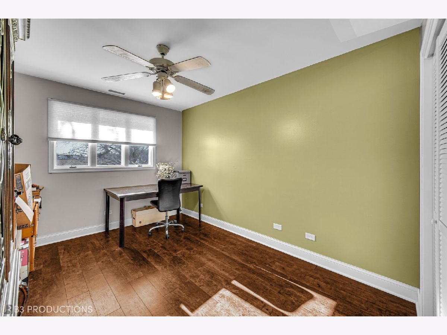
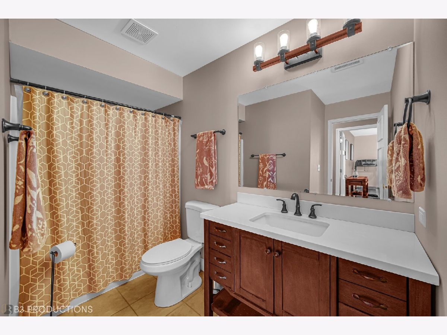
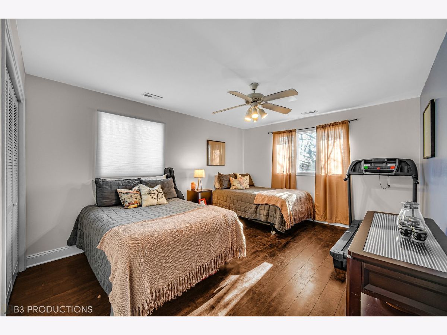
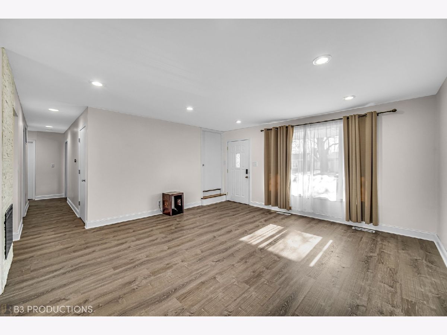
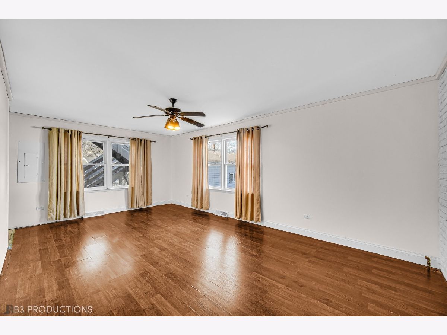
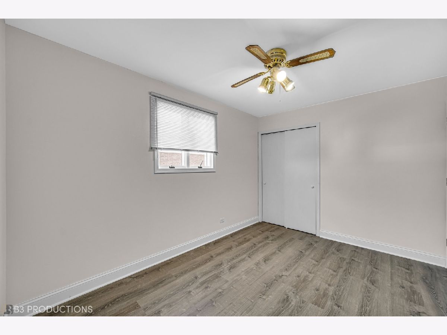
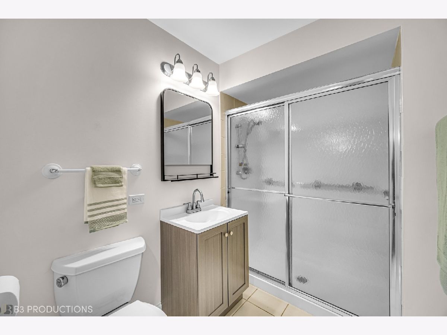
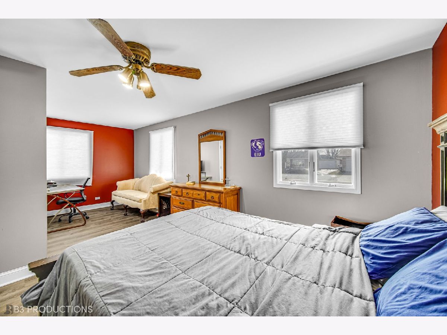
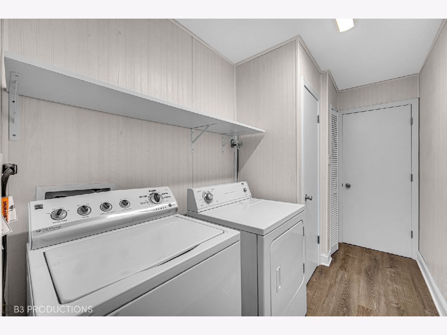
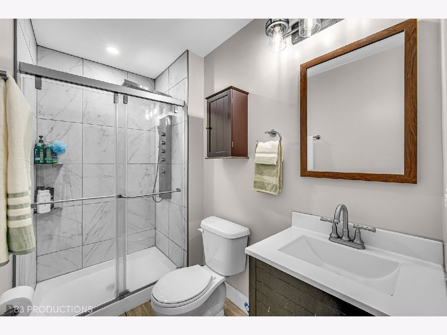
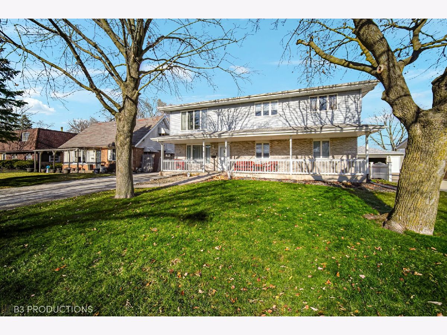
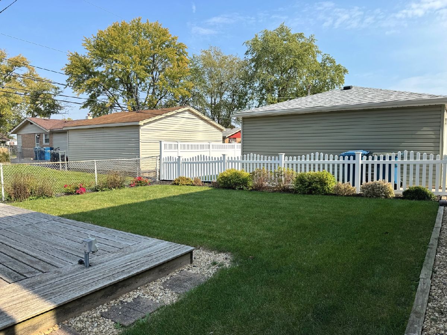
Room Specifics
Total Bedrooms: 5
Bedrooms Above Ground: 5
Bedrooms Below Ground: 0
Dimensions: —
Floor Type: —
Dimensions: —
Floor Type: —
Dimensions: —
Floor Type: —
Dimensions: —
Floor Type: —
Full Bathrooms: 4
Bathroom Amenities: —
Bathroom in Basement: 0
Rooms: —
Basement Description: Crawl
Other Specifics
| 2 | |
| — | |
| Asphalt,Side Drive | |
| — | |
| — | |
| 60 X 112 | |
| — | |
| — | |
| — | |
| — | |
| Not in DB | |
| — | |
| — | |
| — | |
| — |
Tax History
| Year | Property Taxes |
|---|---|
| 2025 | $10,544 |
Contact Agent
Nearby Similar Homes
Nearby Sold Comparables
Contact Agent
Listing Provided By
Village Realty, Inc.

