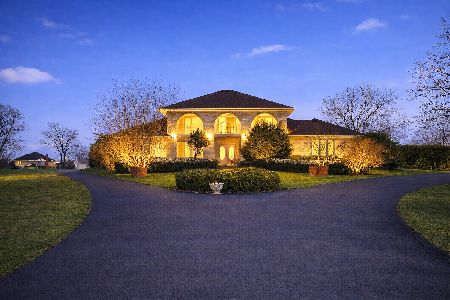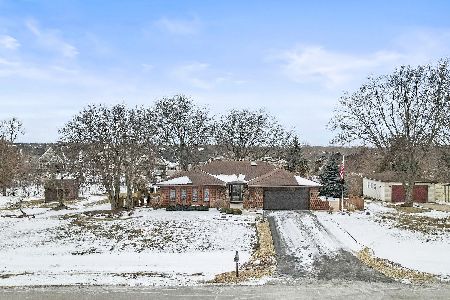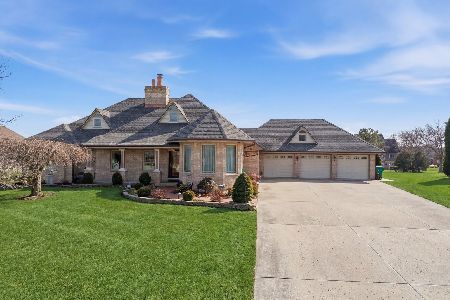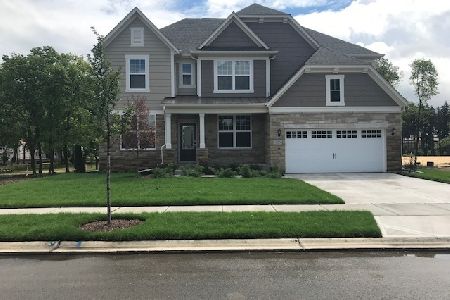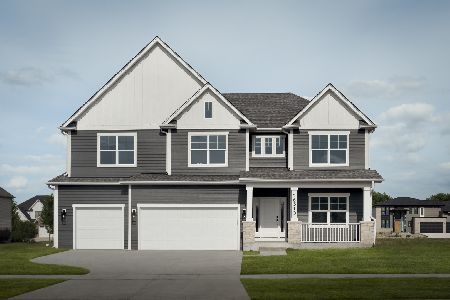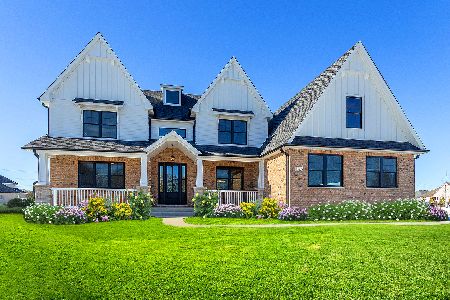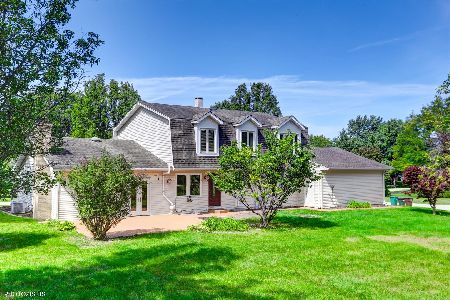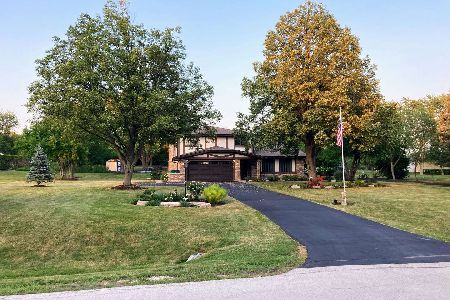13325 Silver Fox Drive, Lemont, Illinois 60439
$465,000
|
Sold
|
|
| Status: | Closed |
| Sqft: | 3,000 |
| Cost/Sqft: | $158 |
| Beds: | 4 |
| Baths: | 3 |
| Year Built: | 1978 |
| Property Taxes: | $8,176 |
| Days On Market: | 1989 |
| Lot Size: | 1,30 |
Description
Beautifully updated home on a gorgeous 1.29 acre lot in Fox Chase Estates of Lemont!! Boasting an expansive yard with mature trees, a large deck and serene views; this immaculate home is a must see. Recently renovated, the interior has been accented with all new flooring, Colonial trim, white 6 panel doors, beautiful fresh paint and so many more impressive finishes. Flowing from the grand foyer is a sun-filled living room with vaulted ceilings and gas fireplace; a formal dining room; and a custom kitchen. Working from home is the best when you have a spacious well-appointed private home office that is conveniently located on the main floor with French door entry and Brazilian KOA hardwood floors. Enjoy the end of your workday in the comfortable bar room which is accented by a stone wall and custom bar; or head out to the backyard to enjoy the wonderful views. To complete the main floor is a bedroom with a wood burning fireplace and an updated full bathroom. The second floor has a brand new laundry room (July 2020), 2 full bathrooms, and 3 large bedrooms; all with ample closet space and including a master suite with large walk-in closet, dual sinks with granite countertops, and a shower/whirlpool combo. Encompassing an oversized 3 car garage, large shed for storage, a partially finished basement, lower unincorporated taxes and numerous updates (including the air conditioners and furnaces); you won't want to let this showstopper pass you by! Co-list broker is related to the seller.
Property Specifics
| Single Family | |
| — | |
| — | |
| 1978 | |
| Full | |
| — | |
| No | |
| 1.3 |
| Cook | |
| — | |
| 0 / Not Applicable | |
| None | |
| Lake Michigan,Public | |
| Public Sewer | |
| 10840289 | |
| 22353050030000 |
Nearby Schools
| NAME: | DISTRICT: | DISTANCE: | |
|---|---|---|---|
|
High School
Lemont Twp High School |
210 | Not in DB | |
Property History
| DATE: | EVENT: | PRICE: | SOURCE: |
|---|---|---|---|
| 8 Jul, 2015 | Sold | $408,000 | MRED MLS |
| 23 Jun, 2015 | Under contract | $419,000 | MRED MLS |
| 23 Jun, 2015 | Listed for sale | $419,000 | MRED MLS |
| 23 Nov, 2020 | Sold | $465,000 | MRED MLS |
| 13 Oct, 2020 | Under contract | $474,900 | MRED MLS |
| 31 Aug, 2020 | Listed for sale | $474,900 | MRED MLS |
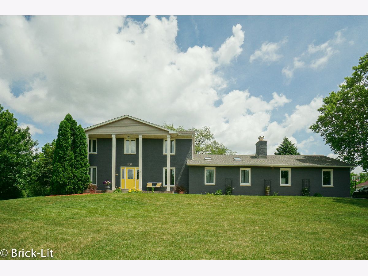
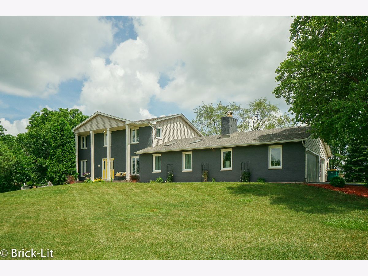
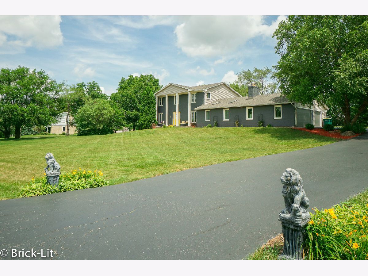
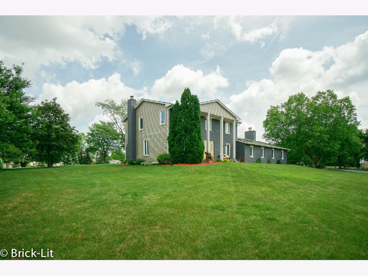
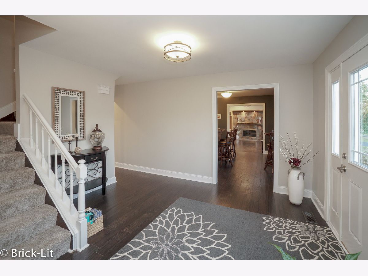
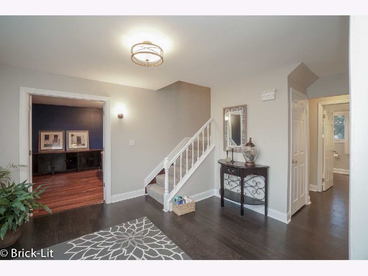
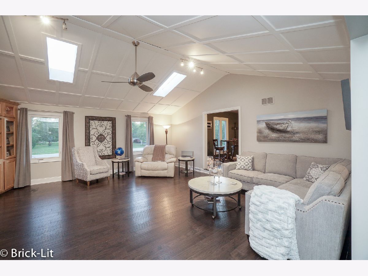
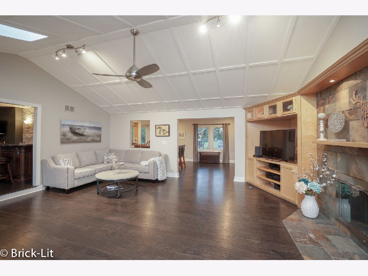
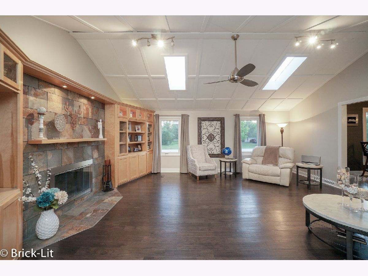
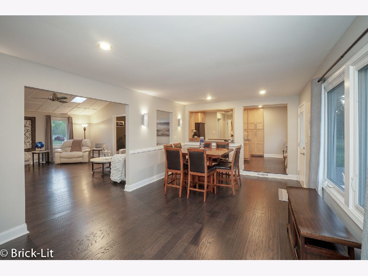
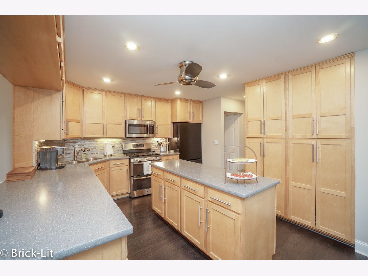
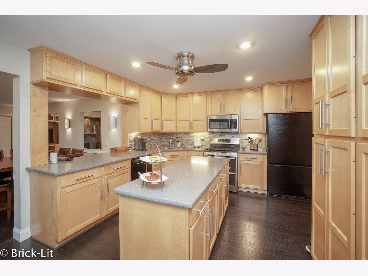
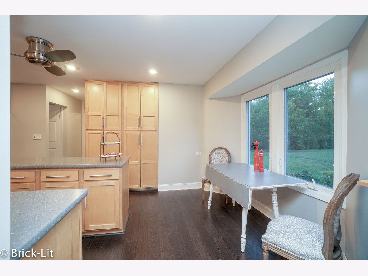
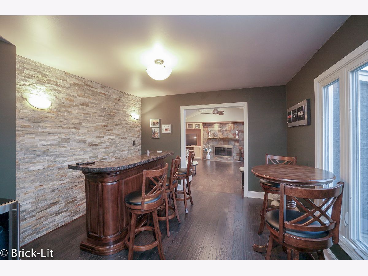
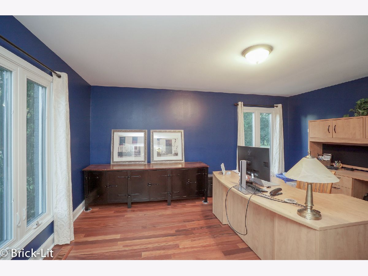
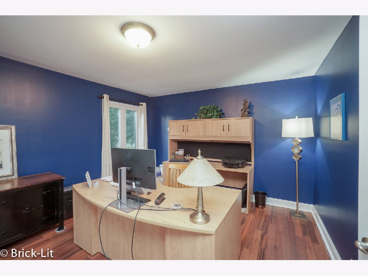
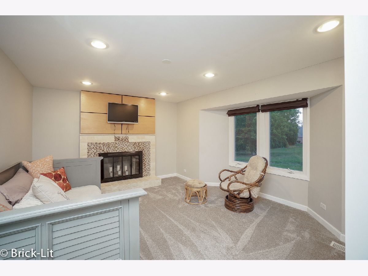
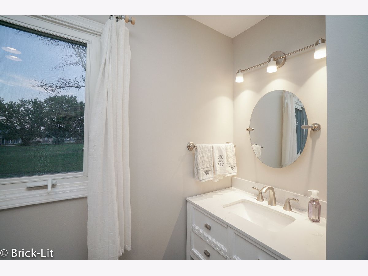
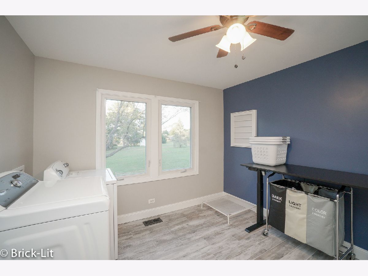
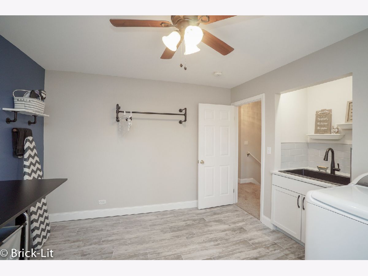
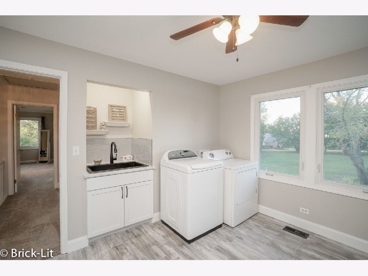
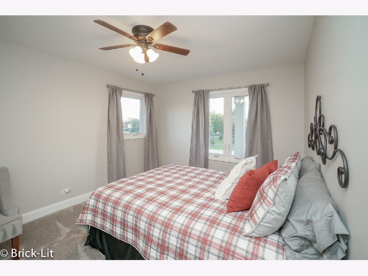
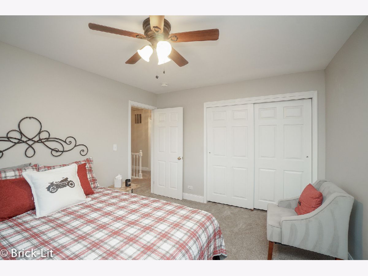
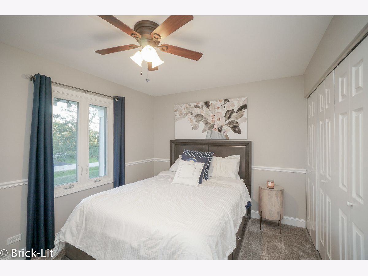
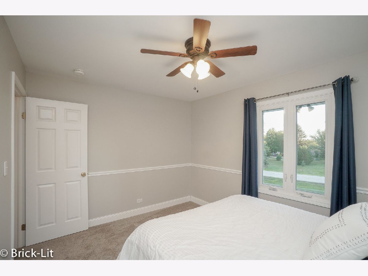
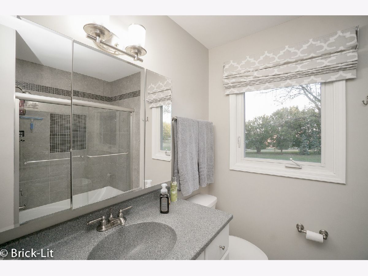
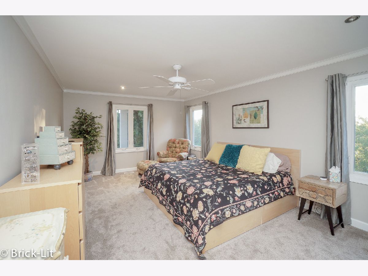
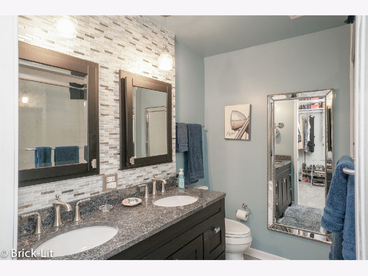
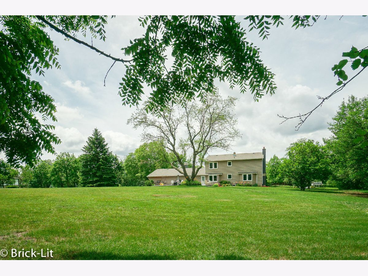
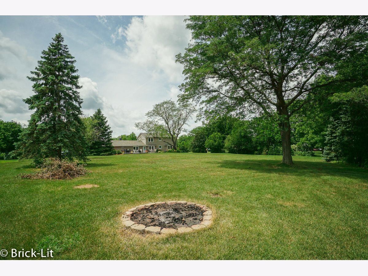
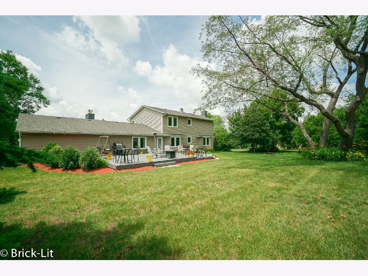
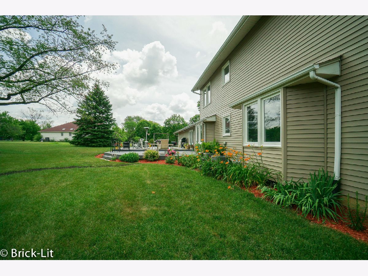
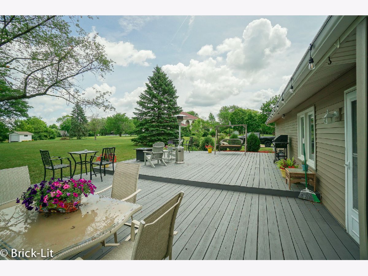
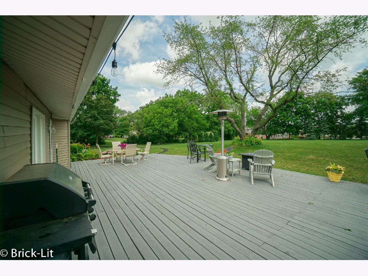
Room Specifics
Total Bedrooms: 4
Bedrooms Above Ground: 4
Bedrooms Below Ground: 0
Dimensions: —
Floor Type: Carpet
Dimensions: —
Floor Type: Carpet
Dimensions: —
Floor Type: Carpet
Full Bathrooms: 3
Bathroom Amenities: Whirlpool,Double Sink,Soaking Tub
Bathroom in Basement: 0
Rooms: Office,Recreation Room,Workshop,Foyer
Basement Description: Partially Finished
Other Specifics
| 3 | |
| Concrete Perimeter | |
| Asphalt | |
| Deck | |
| Mature Trees | |
| 56X138X381X199X278 | |
| Pull Down Stair,Unfinished | |
| Full | |
| Vaulted/Cathedral Ceilings, Skylight(s), Bar-Dry, Hardwood Floors, First Floor Bedroom, In-Law Arrangement, Second Floor Laundry, First Floor Full Bath, Built-in Features, Walk-In Closet(s) | |
| Range, Microwave, Dishwasher, Refrigerator, Washer, Dryer, Water Purifier | |
| Not in DB | |
| Street Paved | |
| — | |
| — | |
| Wood Burning, Gas Log, Gas Starter |
Tax History
| Year | Property Taxes |
|---|---|
| 2015 | $7,167 |
| 2020 | $8,176 |
Contact Agent
Nearby Similar Homes
Nearby Sold Comparables
Contact Agent
Listing Provided By
Lincoln-Way Realty, Inc

