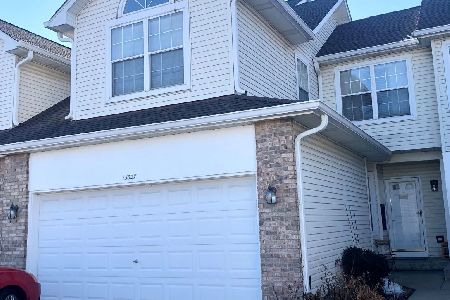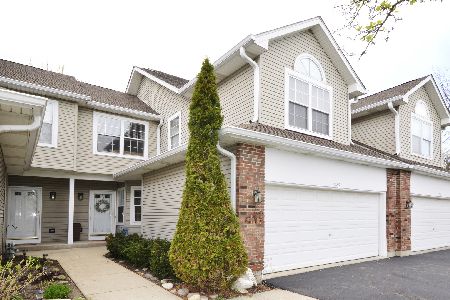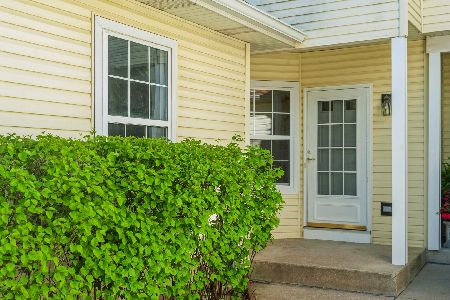13327 Heiden Circle, Lake Bluff, Illinois 60044
$240,000
|
Sold
|
|
| Status: | Closed |
| Sqft: | 1,464 |
| Cost/Sqft: | $167 |
| Beds: | 3 |
| Baths: | 3 |
| Year Built: | 1995 |
| Property Taxes: | $4,737 |
| Days On Market: | 2521 |
| Lot Size: | 0,00 |
Description
Highly sought after townhome unit in top-rated Oak Grove and Libertyville High School districts. Airy and bright townhome presents plentiful natural sunlight, vaulted ceilings, skylights, updated light fixtures, and an open floor plan, ideal for entertaining. Open two-story living room offers fireplace and views into dining room with sliding door access to deck. Spacious kitchen boasts large eating area and abundant cabinet space. Second floor master suite highlights cathedral ceilings, walk-in and linen closet and ensuite. Completing the second floor are two oversized bedrooms and shared bath. Finished basement is open and features office/bonus room. Open backyard is great for grilling outdoors on deck. Association pool and clubhouse are great in the summertime for outdoor activities and offer regular events and parties for residents. Located right across from Abbvie/Abbott and right off Interstate 94! Make this home yours today!
Property Specifics
| Condos/Townhomes | |
| 2 | |
| — | |
| 1995 | |
| Full | |
| — | |
| No | |
| — |
| Lake | |
| Whispering Lake | |
| 181 / Monthly | |
| Water,Clubhouse,Pool,Exterior Maintenance,Lawn Care,Snow Removal | |
| Community Well | |
| Public Sewer | |
| 10296436 | |
| 11124002950000 |
Nearby Schools
| NAME: | DISTRICT: | DISTANCE: | |
|---|---|---|---|
|
Grade School
Oak Grove Elementary School |
68 | — | |
|
Middle School
Oak Grove Elementary School |
68 | Not in DB | |
|
High School
Libertyville High School |
128 | Not in DB | |
Property History
| DATE: | EVENT: | PRICE: | SOURCE: |
|---|---|---|---|
| 6 Aug, 2008 | Sold | $252,500 | MRED MLS |
| 7 Jul, 2008 | Under contract | $266,900 | MRED MLS |
| — | Last price change | $274,900 | MRED MLS |
| 18 Jan, 2008 | Listed for sale | $294,900 | MRED MLS |
| 10 May, 2019 | Sold | $240,000 | MRED MLS |
| 2 Apr, 2019 | Under contract | $245,000 | MRED MLS |
| 4 Mar, 2019 | Listed for sale | $245,000 | MRED MLS |
| 1 Apr, 2022 | Sold | $315,511 | MRED MLS |
| 1 Mar, 2022 | Under contract | $307,900 | MRED MLS |
| 24 Feb, 2022 | Listed for sale | $307,900 | MRED MLS |
Room Specifics
Total Bedrooms: 3
Bedrooms Above Ground: 3
Bedrooms Below Ground: 0
Dimensions: —
Floor Type: Carpet
Dimensions: —
Floor Type: Carpet
Full Bathrooms: 3
Bathroom Amenities: —
Bathroom in Basement: 0
Rooms: Eating Area,Office,Recreation Room
Basement Description: Finished,Egress Window
Other Specifics
| 2 | |
| — | |
| Asphalt | |
| Deck, Storms/Screens | |
| Common Grounds,Landscaped | |
| COMMON | |
| — | |
| Full | |
| Vaulted/Cathedral Ceilings, Skylight(s), Wood Laminate Floors, Laundry Hook-Up in Unit, Walk-In Closet(s) | |
| Range, Dishwasher, Refrigerator, Washer, Dryer, Disposal | |
| Not in DB | |
| — | |
| — | |
| Pool | |
| Attached Fireplace Doors/Screen, Gas Log, Gas Starter |
Tax History
| Year | Property Taxes |
|---|---|
| 2008 | $4,785 |
| 2019 | $4,737 |
| 2022 | $4,809 |
Contact Agent
Nearby Similar Homes
Nearby Sold Comparables
Contact Agent
Listing Provided By
RE/MAX Top Performers






