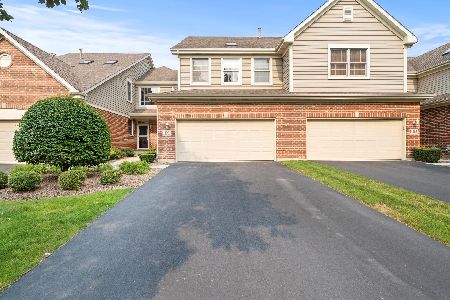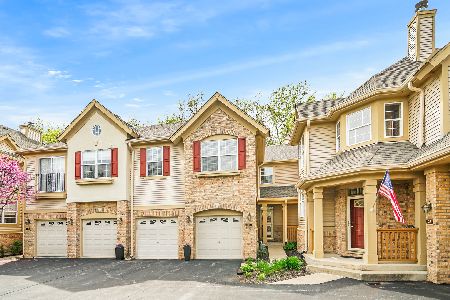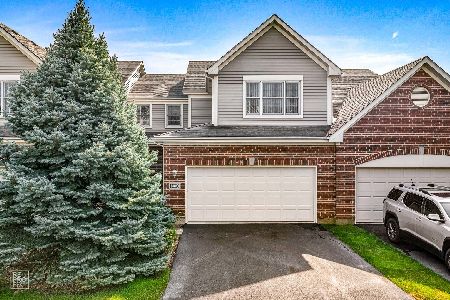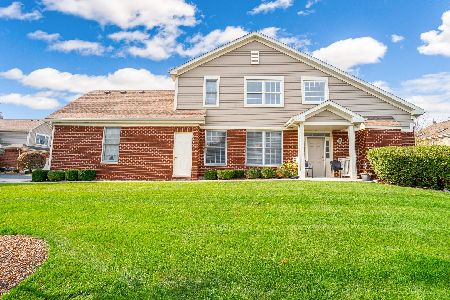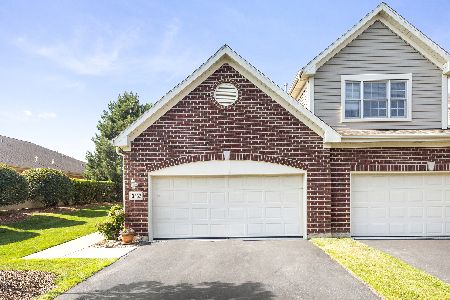13328 Forest Ridge Drive, Palos Heights, Illinois 60463
$195,000
|
Sold
|
|
| Status: | Closed |
| Sqft: | 1,500 |
| Cost/Sqft: | $140 |
| Beds: | 2 |
| Baths: | 2 |
| Year Built: | 2003 |
| Property Taxes: | $4,632 |
| Days On Market: | 1984 |
| Lot Size: | 0,00 |
Description
A private first floor entrance leads to a Bright & Airy home with Huge windows and large rooms. Vaulted ceilings throughout the home add to the open feel. The Beautiful white cabinet Kitchen offers expansive storage and counter space and opens to the Dining Area and Family/Living Room. A gas Fireplace in the Living Room adds to the charm. Patio doors open to a roomy Balcony/Deck overlooking the common area, & large Kitchen windows provide tons of light to this Big open space. The Master Bedroom is very spacious & the large Master Bath offers twin sinks, a Soaking Tub & a separate shower! The walk-in closet is enormous and has plenty of storage, including built-in shelves. The Second Bedroom is perfect for guests, an office or even a nursery, and the second Full Bathroom is an added bonus! There is an in-unit Laundry/Utility Room with a full-size washer & dryer, and the Laundry Room and Two Car Att. Garage feature tons of built-in shelves for storage. You even have your own private crawl space under the front entry way for more storage!
Property Specifics
| Condos/Townhomes | |
| 2 | |
| — | |
| 2003 | |
| None | |
| BRITTANY | |
| No | |
| — |
| Cook | |
| — | |
| 292 / Monthly | |
| Insurance,Exterior Maintenance,Lawn Care,Snow Removal | |
| Lake Michigan | |
| Public Sewer | |
| 10819590 | |
| 24323000561037 |
Property History
| DATE: | EVENT: | PRICE: | SOURCE: |
|---|---|---|---|
| 9 Oct, 2020 | Sold | $195,000 | MRED MLS |
| 9 Sep, 2020 | Under contract | $209,900 | MRED MLS |
| 15 Aug, 2020 | Listed for sale | $209,900 | MRED MLS |
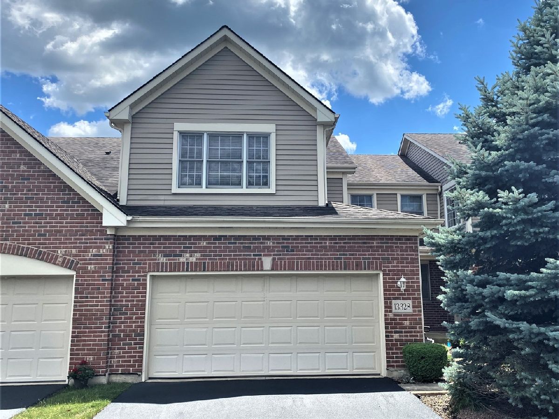
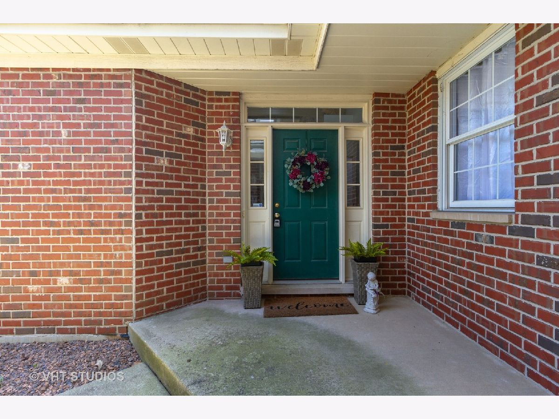
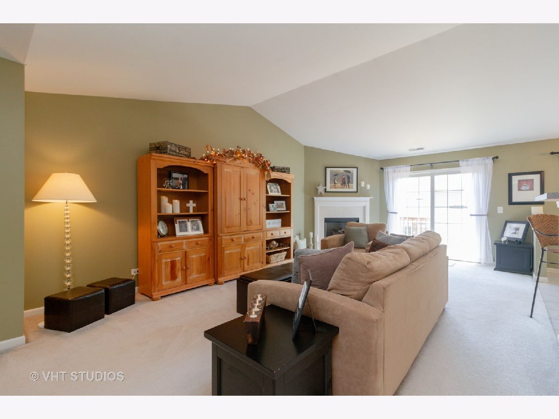
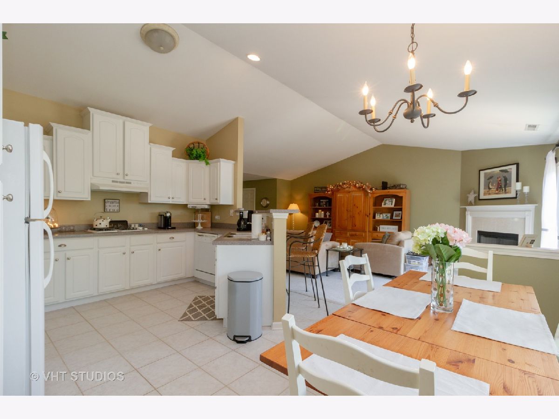
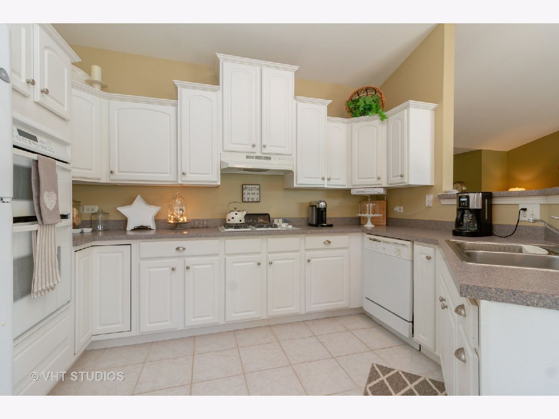
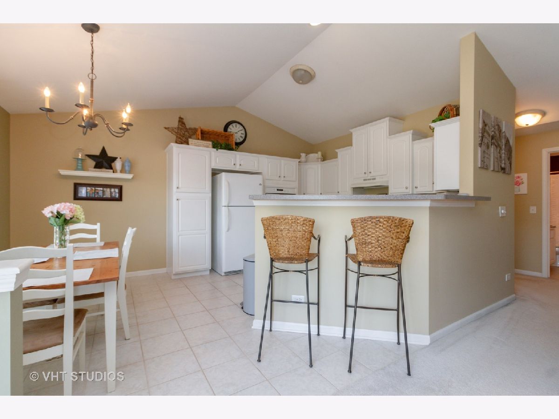
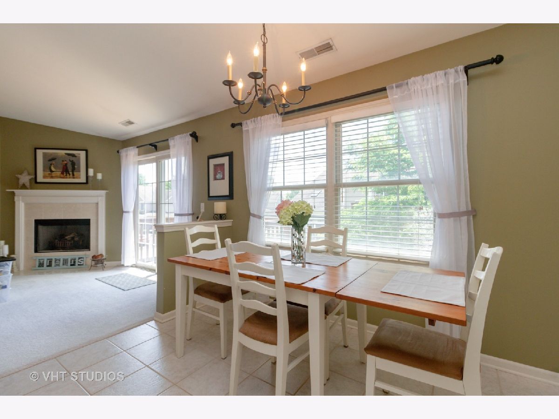
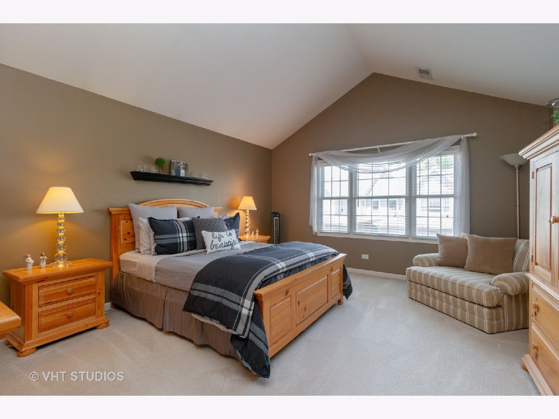
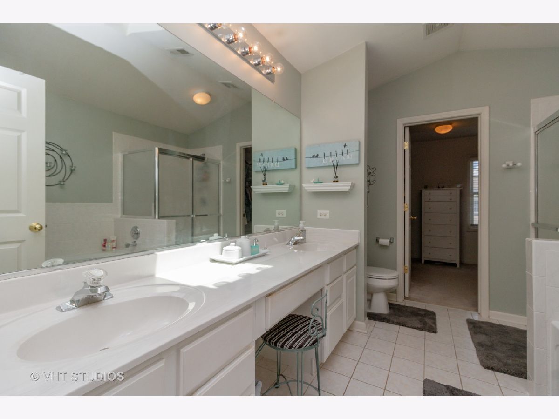
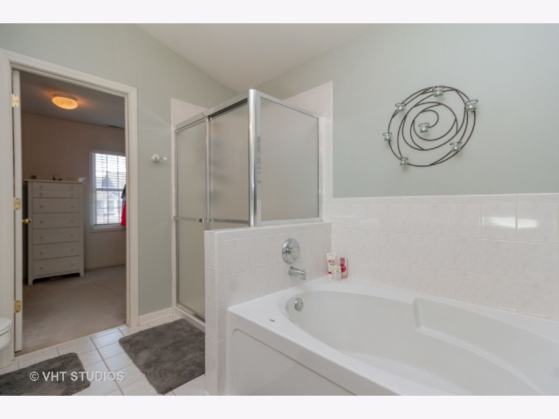
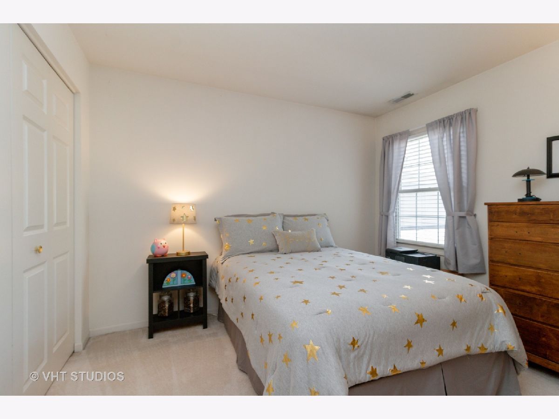
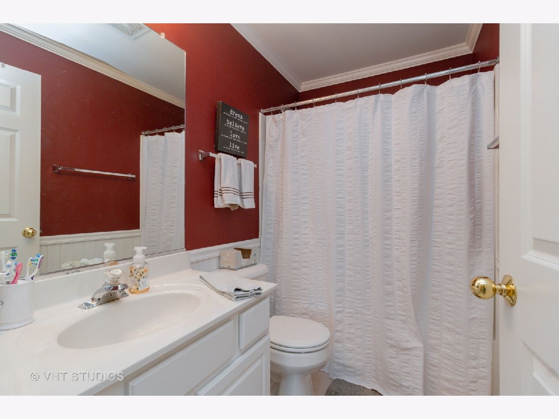
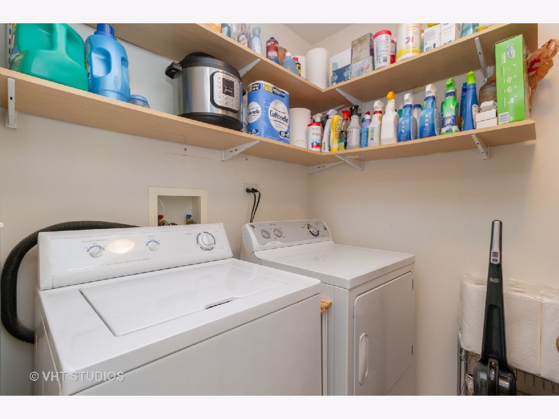
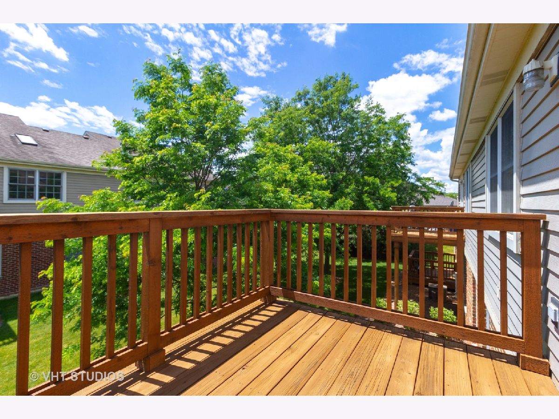
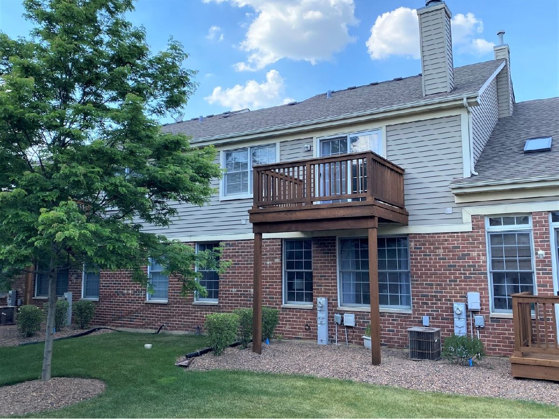
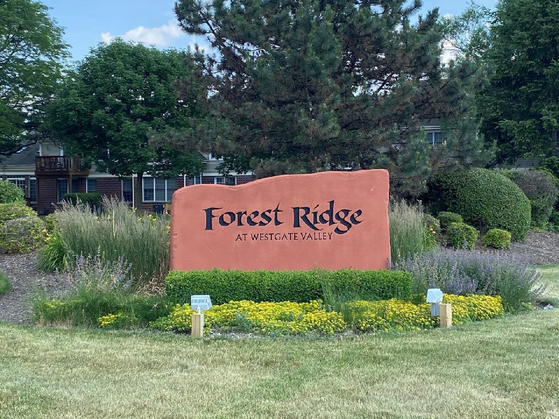
Room Specifics
Total Bedrooms: 2
Bedrooms Above Ground: 2
Bedrooms Below Ground: 0
Dimensions: —
Floor Type: Carpet
Full Bathrooms: 2
Bathroom Amenities: Separate Shower,Double Sink,Soaking Tub
Bathroom in Basement: 0
Rooms: Foyer,Balcony/Porch/Lanai
Basement Description: None
Other Specifics
| 2 | |
| Concrete Perimeter | |
| Side Drive | |
| Balcony | |
| Landscaped | |
| COMMON | |
| — | |
| Full | |
| Vaulted/Cathedral Ceilings, Skylight(s), Second Floor Laundry, Laundry Hook-Up in Unit, Walk-In Closet(s) | |
| Range, Microwave, Dishwasher, Refrigerator, Washer, Dryer | |
| Not in DB | |
| — | |
| — | |
| — | |
| Gas Log |
Tax History
| Year | Property Taxes |
|---|---|
| 2020 | $4,632 |
Contact Agent
Nearby Similar Homes
Nearby Sold Comparables
Contact Agent
Listing Provided By
Baird & Warner


