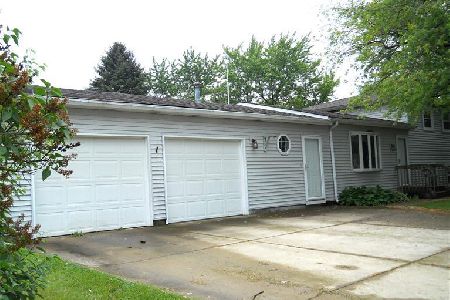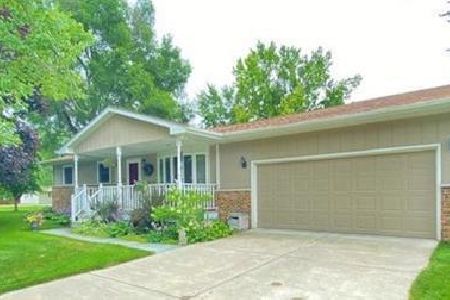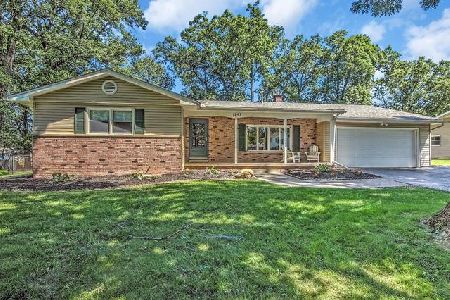1333 Gatewood Drive, Lowell, Indiana 46356
$270,000
|
Sold
|
|
| Status: | Closed |
| Sqft: | 2,672 |
| Cost/Sqft: | $110 |
| Beds: | 4 |
| Baths: | 3 |
| Year Built: | 1967 |
| Property Taxes: | $3,380 |
| Days On Market: | 1950 |
| Lot Size: | 1,00 |
Description
On 1-acre wooded lot in Lowell, Indiana 50 miles from Chicago is this 2- story, 4-bedroom home built by father and sons in 1967. From foyer is the peg oak floored den with fireplace; then to the kitchen w/pantry overlooking the ample sized family room & beamed ceiling, hardwood flooring & 6 casement windows facing the back yard with storage barn. [Side entrance through the utility room w/washer, dryer, & sink with closet storage, including one w/built in bench and cubby hole shelves. A 3/4 bath is in hall adjacent utility room.] The carpeted dining room off the kitchen leads to the 12'x23' carpeted living room. Upstairs are 4 hardwood floored bedrooms w/individually controlled heat and cooling. Full baths are found in the hallway & main bedroom. The large basement is not finished but does have a fireplace & separate room used as a wood shop plus separate storage/shelter area. The 2-car garage has a ramp to the interior that can be removed. With your own updating you will be proud to own this home.
Property Specifics
| Single Family | |
| — | |
| Colonial | |
| 1967 | |
| Full | |
| — | |
| No | |
| 1 |
| Lake | |
| — | |
| — / Not Applicable | |
| None | |
| Public | |
| Public Sewer | |
| 10877034 | |
| 4519251560230000 |
Nearby Schools
| NAME: | DISTRICT: | DISTANCE: | |
|---|---|---|---|
|
High School
Lowell |
Not in DB | ||
Property History
| DATE: | EVENT: | PRICE: | SOURCE: |
|---|---|---|---|
| 27 Jan, 2021 | Sold | $270,000 | MRED MLS |
| 7 Dec, 2020 | Under contract | $294,900 | MRED MLS |
| — | Last price change | $300,000 | MRED MLS |
| 21 Sep, 2020 | Listed for sale | $310,000 | MRED MLS |
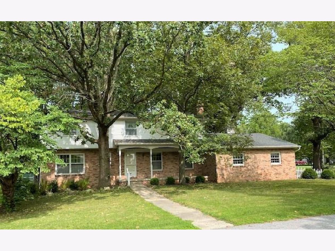
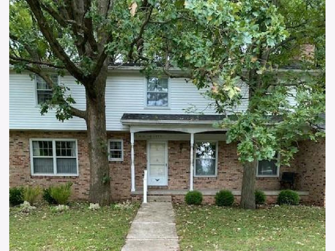
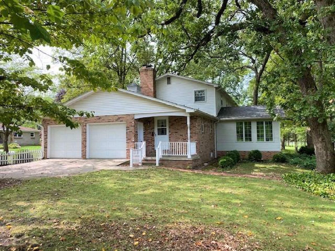
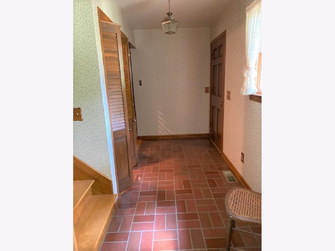
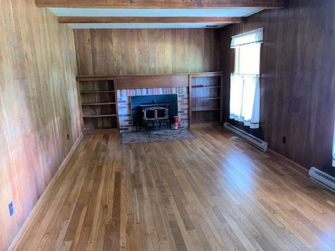
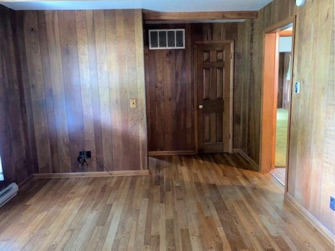
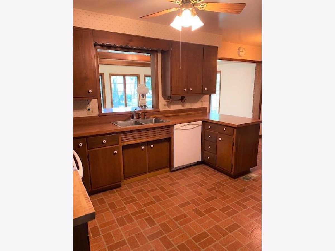
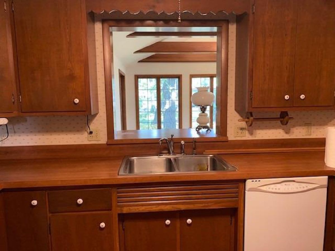
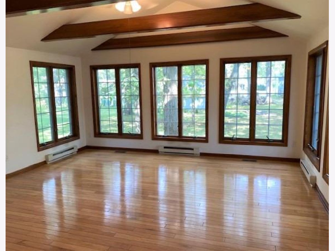
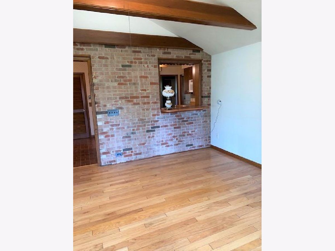
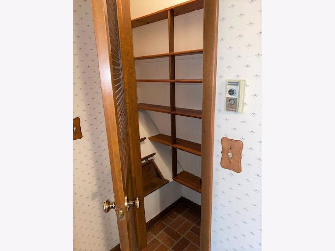
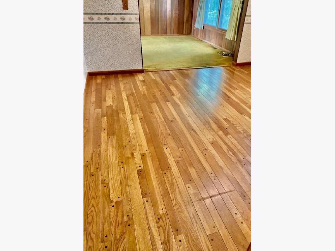
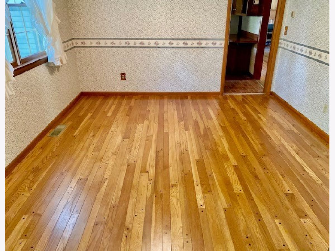
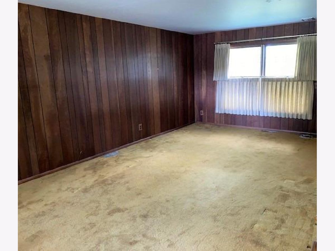
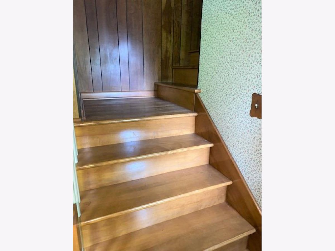
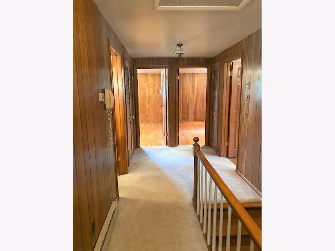
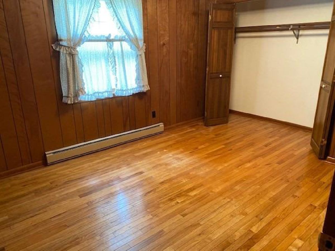
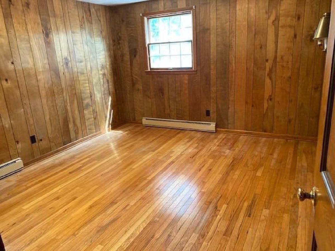
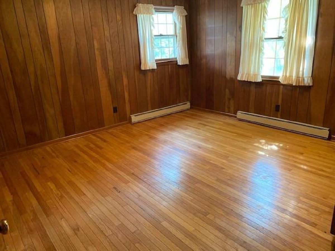
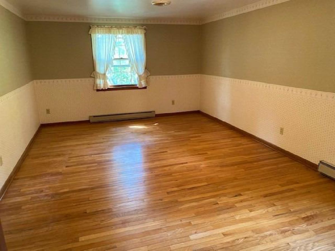
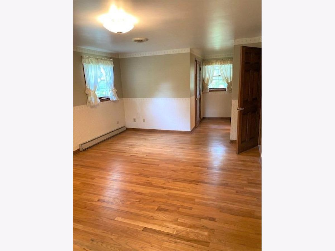
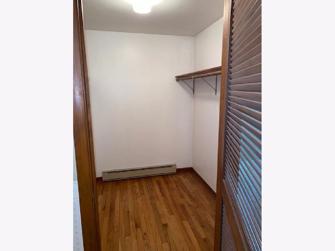
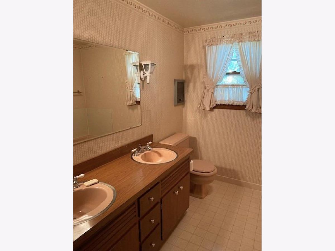
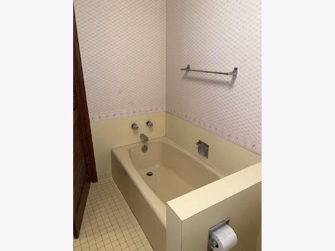
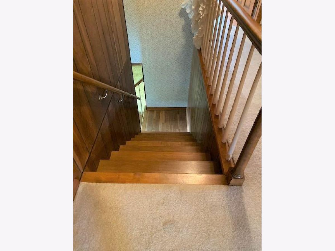
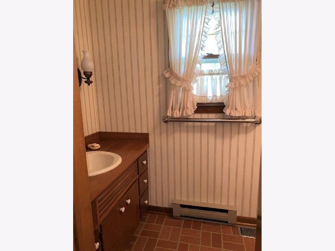
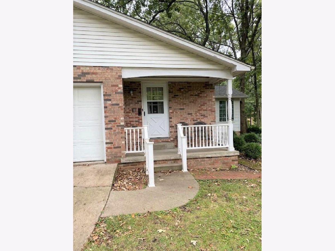
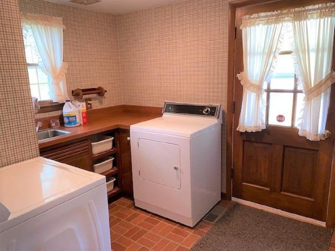
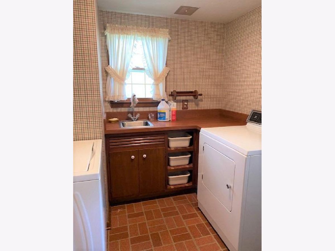
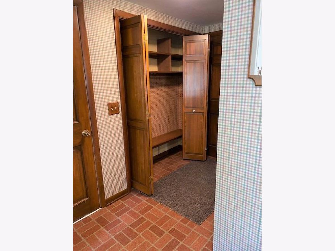
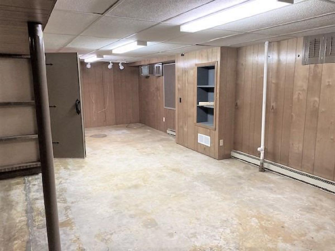
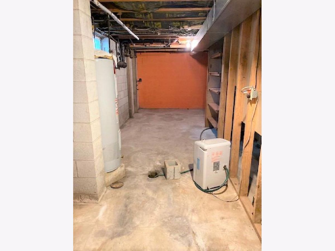
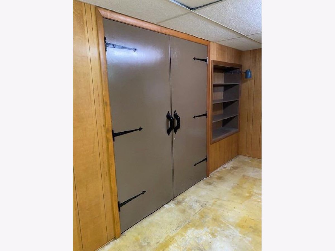
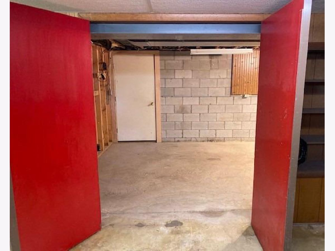
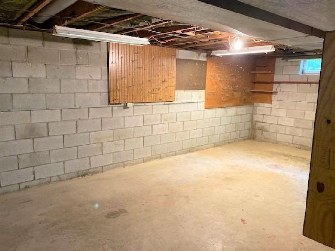
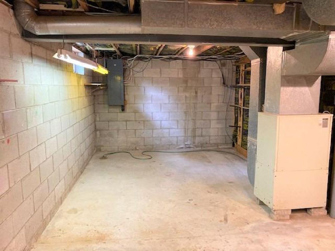
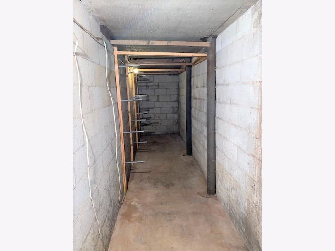
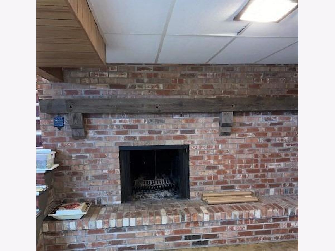
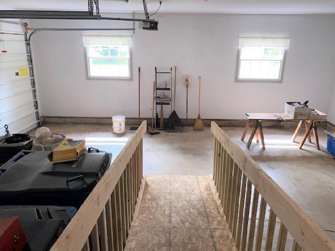
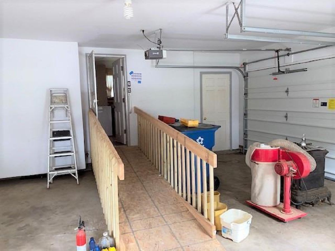
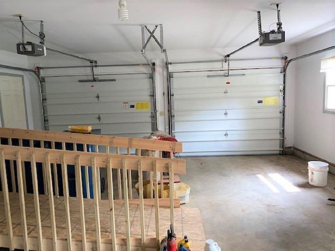
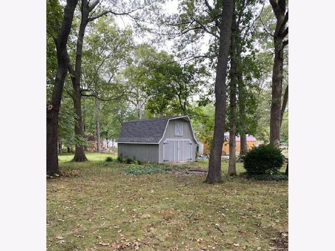
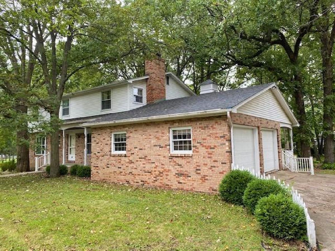
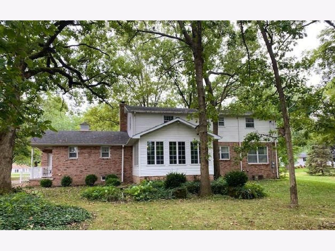
Room Specifics
Total Bedrooms: 4
Bedrooms Above Ground: 4
Bedrooms Below Ground: 0
Dimensions: —
Floor Type: Hardwood
Dimensions: —
Floor Type: Hardwood
Dimensions: —
Floor Type: Hardwood
Full Bathrooms: 3
Bathroom Amenities: —
Bathroom in Basement: 0
Rooms: Den,Foyer
Basement Description: Unfinished
Other Specifics
| 2 | |
| — | |
| — | |
| — | |
| Corner Lot | |
| 210X194X249X190 | |
| — | |
| Full | |
| Hardwood Floors, First Floor Laundry, First Floor Full Bath, Walk-In Closet(s), Beamed Ceilings, Some Carpeting, Separate Dining Room, Some Storm Doors, Some Wall-To-Wall Cp | |
| Range, Microwave, Dishwasher, Refrigerator, Washer, Dryer, Range Hood, Electric Cooktop, Range Hood | |
| Not in DB | |
| Street Paved | |
| — | |
| — | |
| Wood Burning, Insert |
Tax History
| Year | Property Taxes |
|---|---|
| 2021 | $3,380 |
Contact Agent
Nearby Similar Homes
Nearby Sold Comparables
Contact Agent
Listing Provided By
McColly Real Estate


