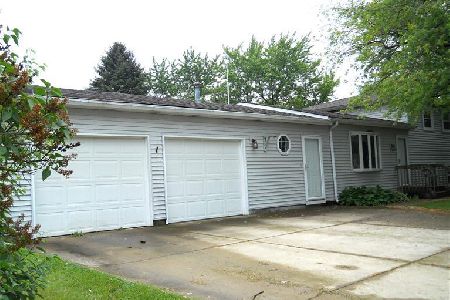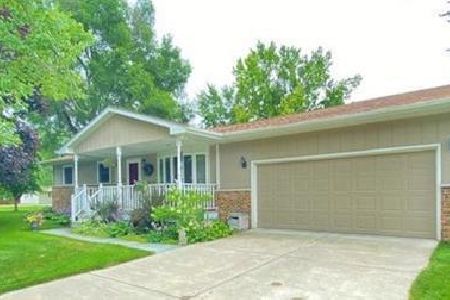1518 Driftwood Drive, Lowell, Indiana 46356
$120,000
|
Sold
|
|
| Status: | Closed |
| Sqft: | 1,512 |
| Cost/Sqft: | $89 |
| Beds: | 4 |
| Baths: | 2 |
| Year Built: | 1973 |
| Property Taxes: | $1,747 |
| Days On Market: | 4623 |
| Lot Size: | 0,00 |
Description
Tri-level on East side of Lowell w/new carpeting in many rooms. Enter main level living room w/bow window, or enter through family room. Kitchen has laminate flooring, walk-in pantry, ceiling fan & sliding doors to 2 tiered deck in back. Upstairs is a refurbished full bath. There are 2 carpeted bedroom this level. The lower level has remodeled 3/4 bath w/ceramic tile floor, 2 carpeted bedrooms and the utilities.
Property Specifics
| Single Family | |
| — | |
| Tri-Level | |
| 1973 | |
| None | |
| — | |
| No | |
| — |
| Other | |
| Woodland Manor | |
| 0 / Not Applicable | |
| None | |
| Public | |
| Public Sewer | |
| 08354571 | |
| 45192530708 |
Property History
| DATE: | EVENT: | PRICE: | SOURCE: |
|---|---|---|---|
| 18 Dec, 2013 | Sold | $120,000 | MRED MLS |
| 6 Nov, 2013 | Under contract | $135,000 | MRED MLS |
| 28 May, 2013 | Listed for sale | $135,000 | MRED MLS |
| 11 Jan, 2023 | Sold | $175,000 | MRED MLS |
| 1 Dec, 2022 | Under contract | $199,900 | MRED MLS |
| 13 Nov, 2022 | Listed for sale | $199,900 | MRED MLS |
Room Specifics
Total Bedrooms: 4
Bedrooms Above Ground: 4
Bedrooms Below Ground: 0
Dimensions: —
Floor Type: —
Dimensions: —
Floor Type: —
Dimensions: —
Floor Type: —
Full Bathrooms: 2
Bathroom Amenities: —
Bathroom in Basement: —
Rooms: No additional rooms
Basement Description: None
Other Specifics
| 2.5 | |
| — | |
| — | |
| — | |
| — | |
| 75X165 | |
| — | |
| None | |
| Wood Laminate Floors | |
| — | |
| Not in DB | |
| — | |
| — | |
| — | |
| — |
Tax History
| Year | Property Taxes |
|---|---|
| 2013 | $1,747 |
| 2023 | $1,760 |
Contact Agent
Nearby Similar Homes
Nearby Sold Comparables
Contact Agent
Listing Provided By
McColly Real Estate






