1333 Greenwood Street, Evanston, Illinois 60201
$980,000
|
Sold
|
|
| Status: | Closed |
| Sqft: | 3,405 |
| Cost/Sqft: | $279 |
| Beds: | 4 |
| Baths: | 4 |
| Year Built: | 1893 |
| Property Taxes: | $15,433 |
| Days On Market: | 1379 |
| Lot Size: | 0,16 |
Description
Three stories of absolute charm, architectural details and space in this wonderful Landmark Victorian style home in the Dewey School district! Designed by S.A. Jennings in 1893, this home was moved from across the street to its current location in 1957. Remodeled in 2001 with a back addition including new replacement thermopane windows, a new back hall mudroom, half bath, new stairs to the basement, remodeled kitchen, and new stairs to the third floor suite. The inviting front porch welcomes you into the front foyer with original oak staircase and the bright living room with a bay window and sitting area leading to the back deck. The dining room features a large picture window with southern exposure, an original pocket door and a wood burning fireplace. Huge open kitchen with room for a large table features cherry cabinets, maple floors, walk in pantry, Wolf range, JennAir refrigerator and Bosch dishwasher - a great space for entertaining and family gatherings! Upstairs, you will find a front bedroom with built in shelving and original oak cabinet, second bedroom with bay window, and a large third bedroom with three closets and adjacent bathroom - formally used as the primary suite. The third floor features a front bedroom with vaulted ceiling, a huge skylight and private shower bathroom - currently used as the primary suite. More finished space is located in the basement which offers separate TV watching space, play space, half bath and home office. The utility room with laundry and storage completes that level. A new one car garage with extra storage was built in 2018 with approval from the Historic Preservation Committee. Enjoy the summertime in the fenced back yard on the back deck, paver patio and adjacent play space with the included jungle gym! Ideal location within blocks of downtown Evanston's shops, restaurants, coffee houses; Dewey School, the lakefront and both the Metra and CTA trains. Improvements since 2013 include new roof (2021), newer kitchen appliances, third floor AC, remodeled basement half bath, and new custom garage built with architectural cedar. Please exclude the dining room light fixture.
Property Specifics
| Single Family | |
| — | |
| — | |
| 1893 | |
| — | |
| — | |
| No | |
| 0.16 |
| Cook | |
| — | |
| — / Not Applicable | |
| — | |
| — | |
| — | |
| 11382388 | |
| 10134240200000 |
Nearby Schools
| NAME: | DISTRICT: | DISTANCE: | |
|---|---|---|---|
|
Grade School
Dewey Elementary School |
65 | — | |
|
Middle School
Nichols Middle School |
65 | Not in DB | |
|
High School
Evanston Twp High School |
202 | Not in DB | |
Property History
| DATE: | EVENT: | PRICE: | SOURCE: |
|---|---|---|---|
| 9 Dec, 2013 | Sold | $660,000 | MRED MLS |
| 12 Oct, 2013 | Under contract | $649,000 | MRED MLS |
| 10 Oct, 2013 | Listed for sale | $649,000 | MRED MLS |
| 6 Jul, 2022 | Sold | $980,000 | MRED MLS |
| 26 Apr, 2022 | Under contract | $949,000 | MRED MLS |
| 22 Apr, 2022 | Listed for sale | $949,000 | MRED MLS |
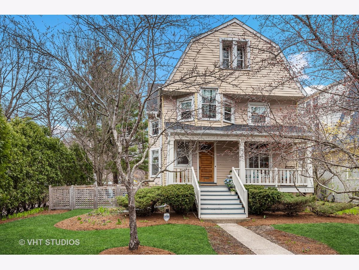
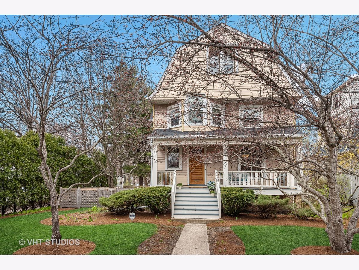
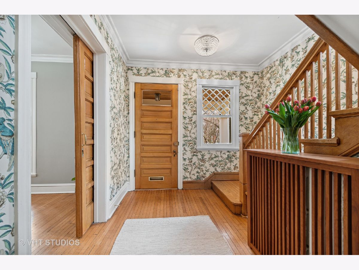
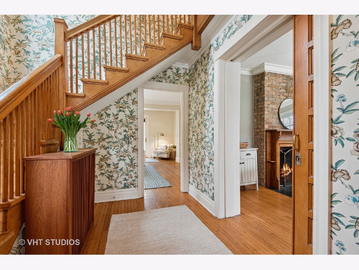
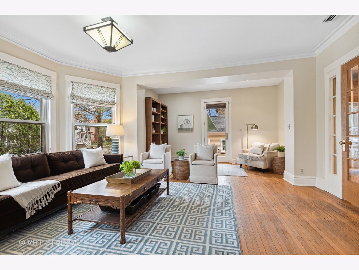
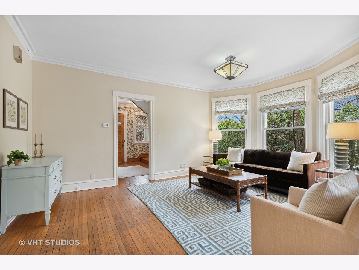
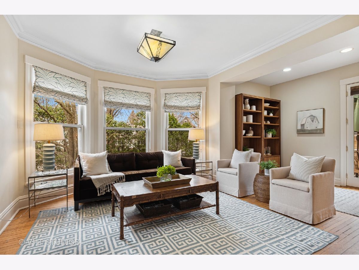
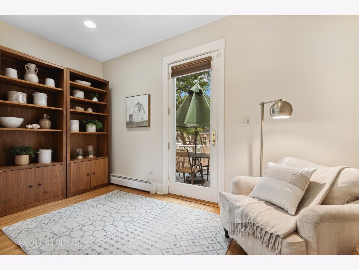
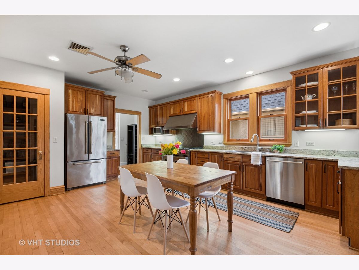
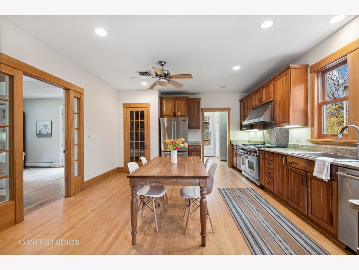
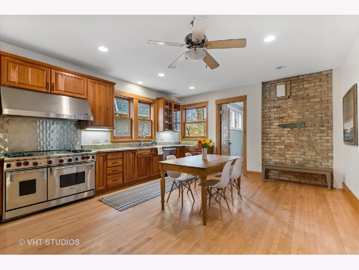
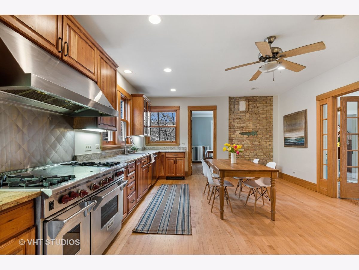
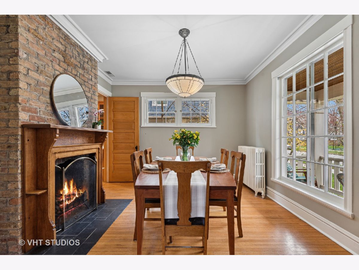
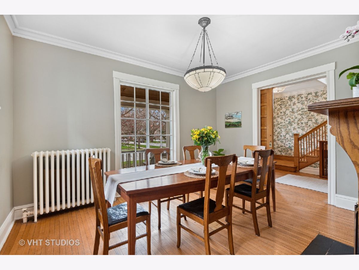
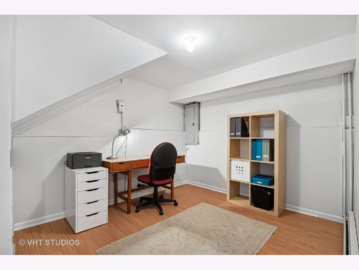
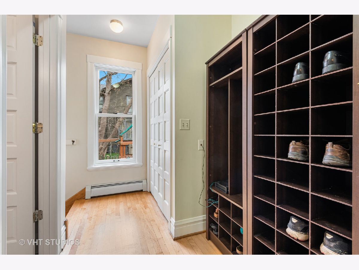
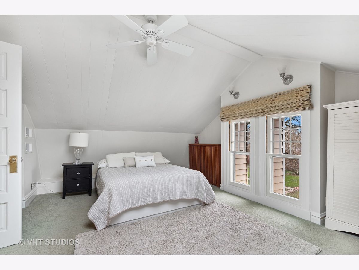
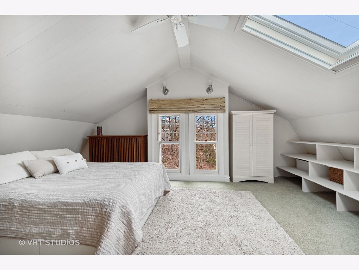
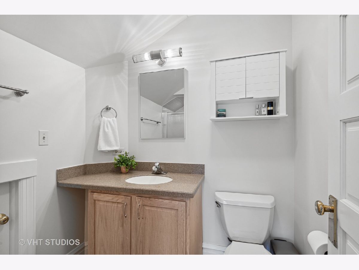
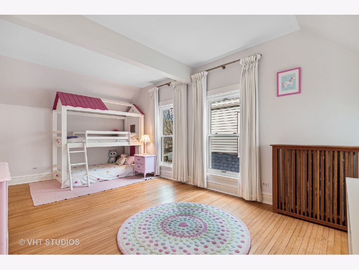
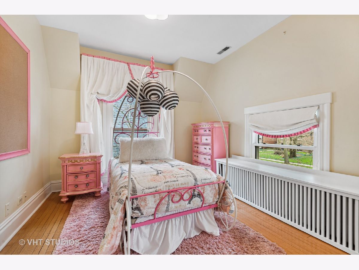
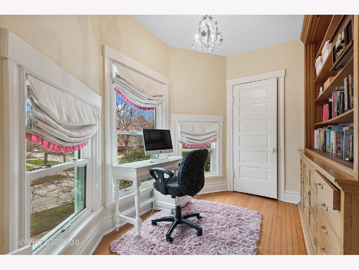
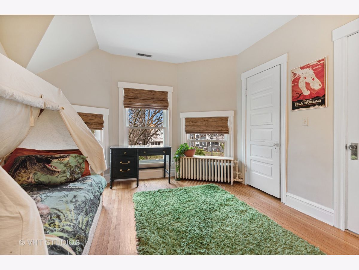
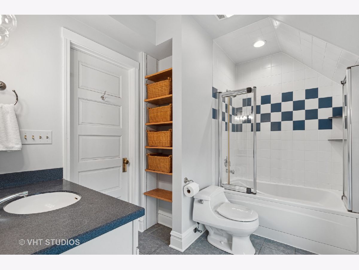
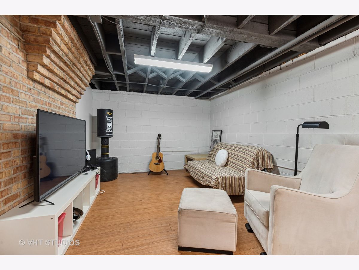
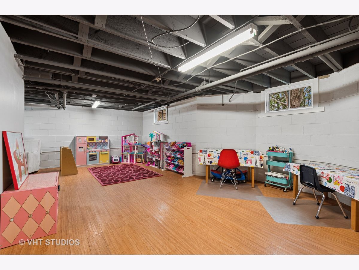
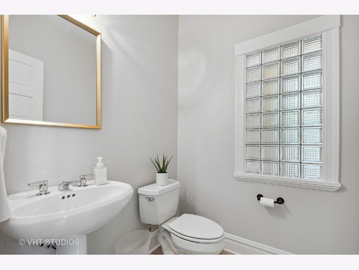
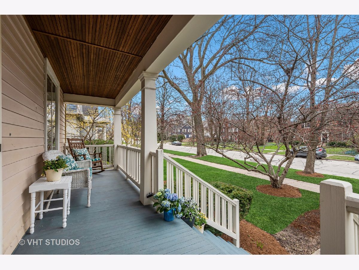
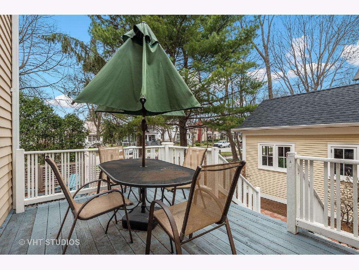
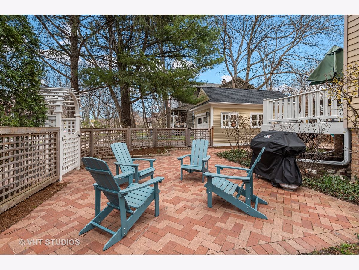
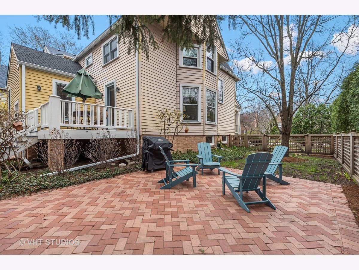
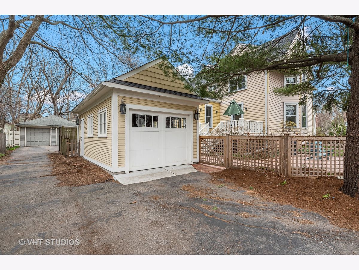
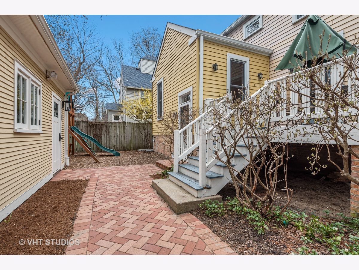
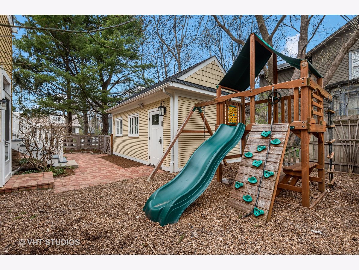
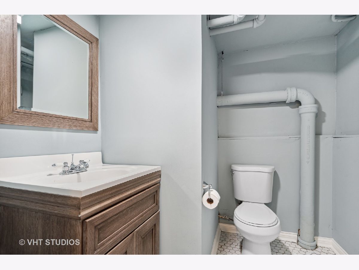
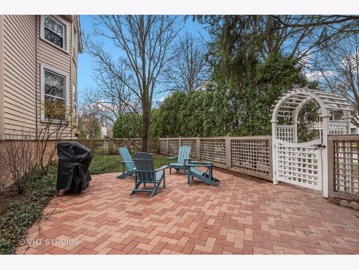
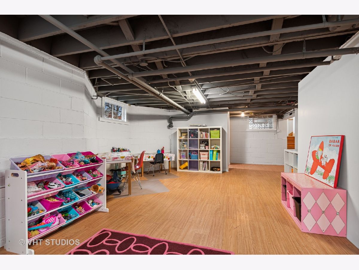
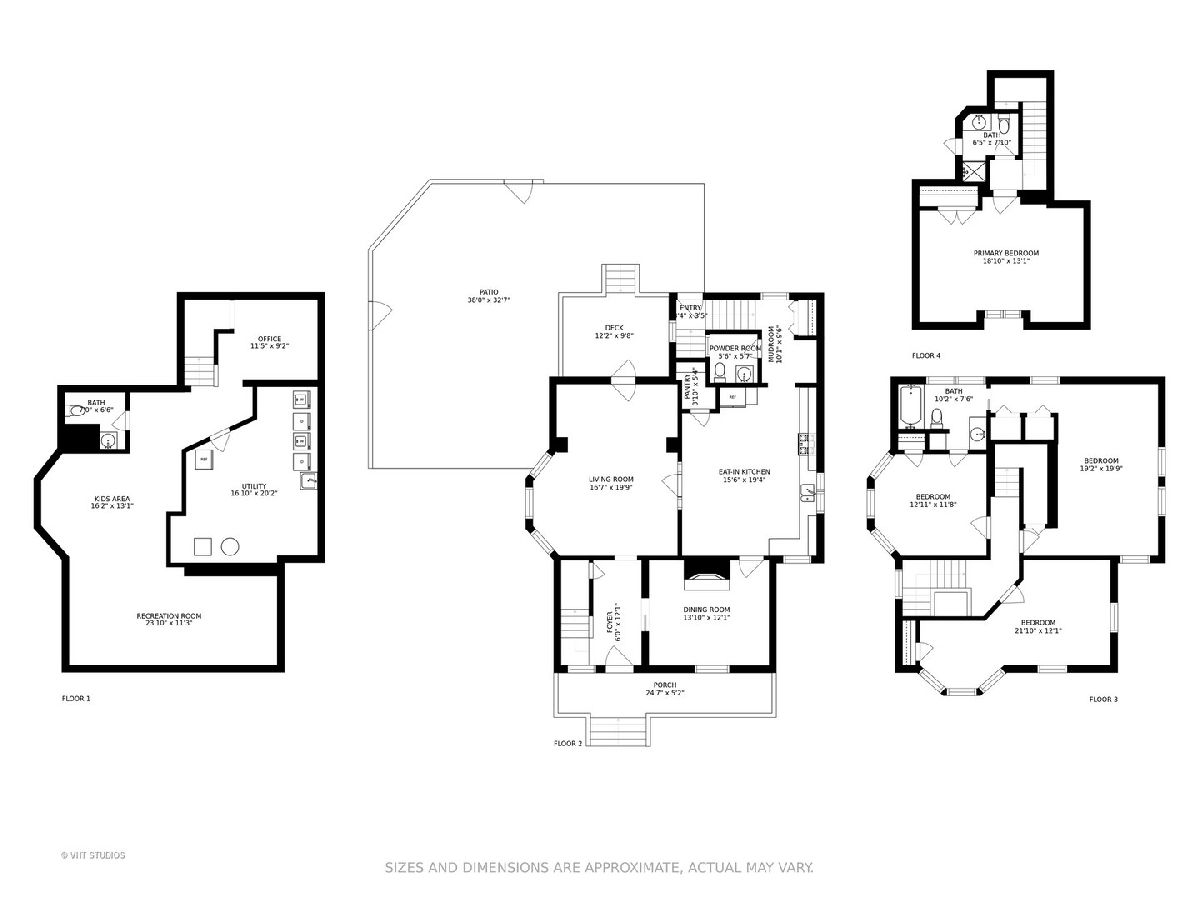
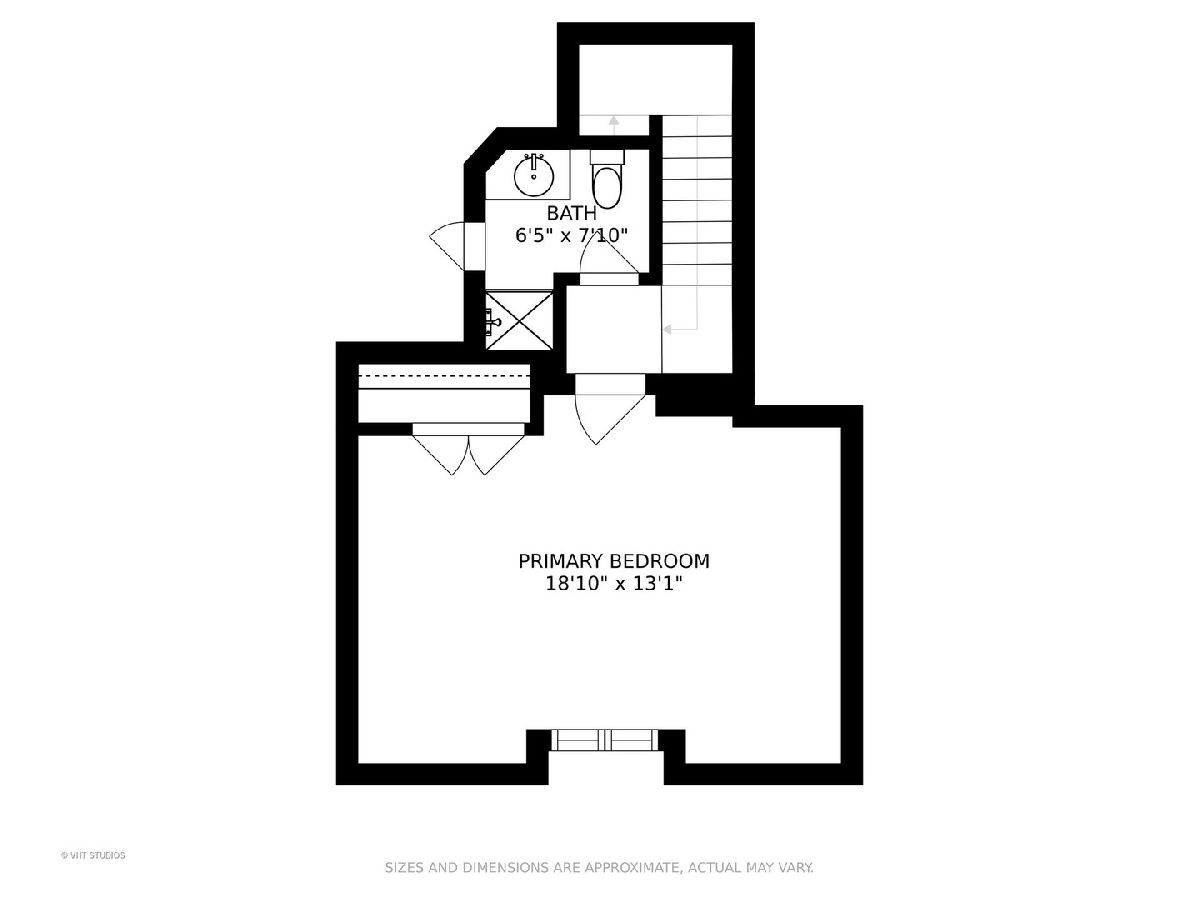
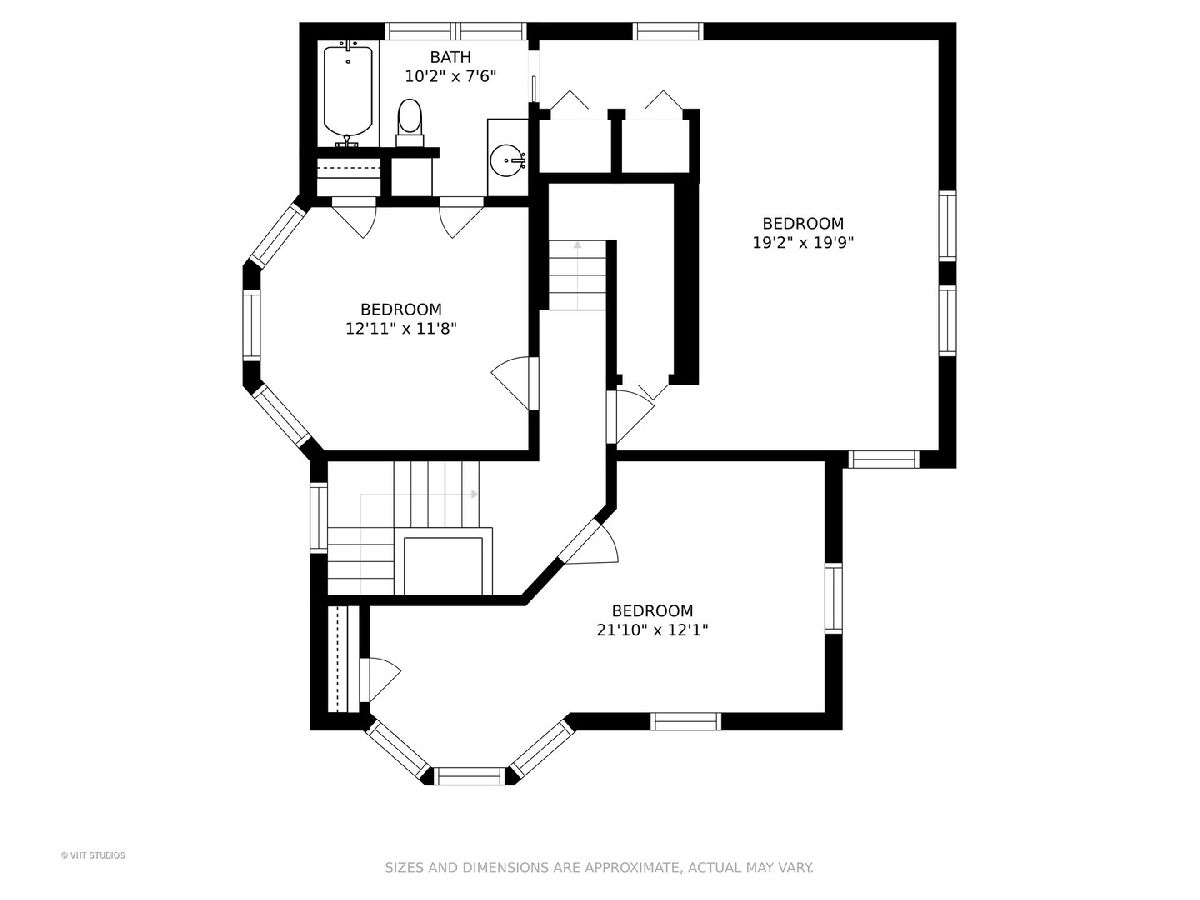
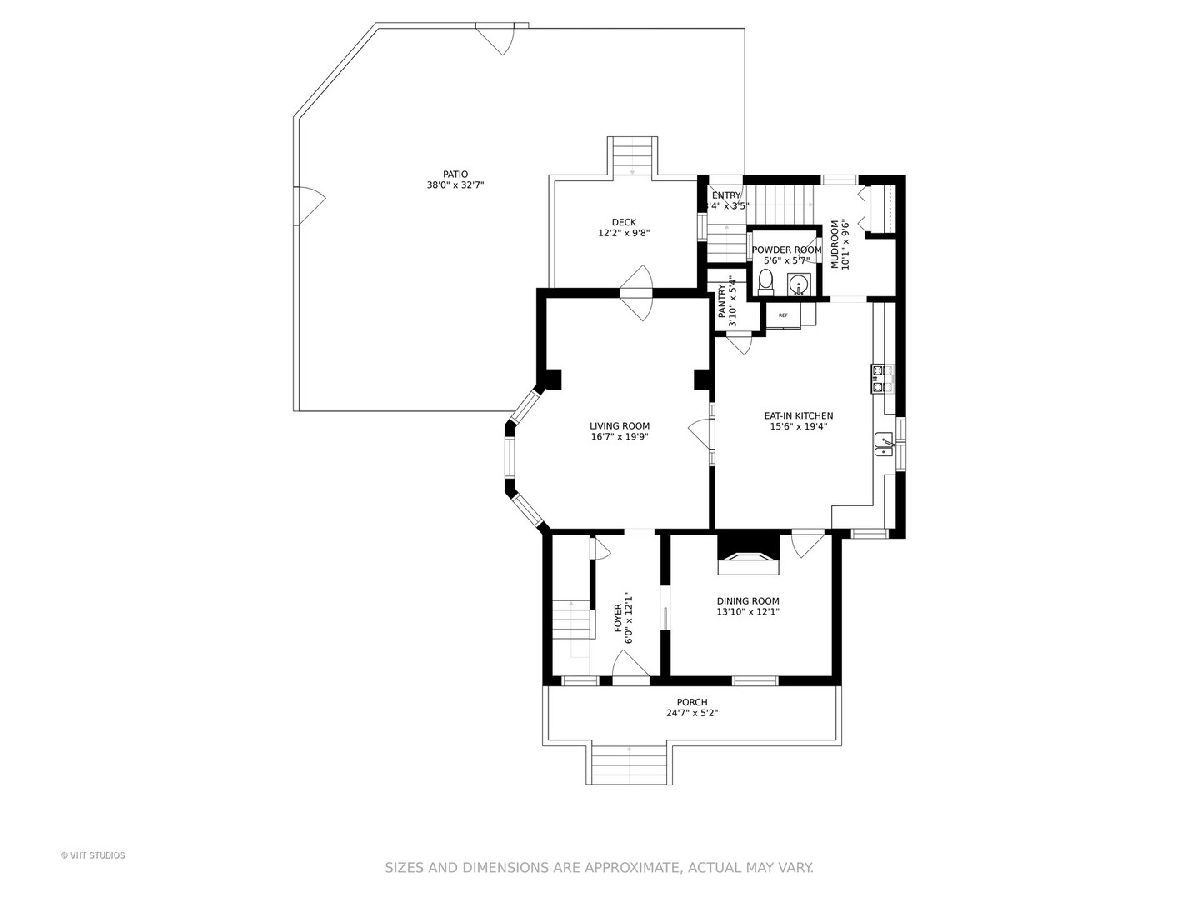
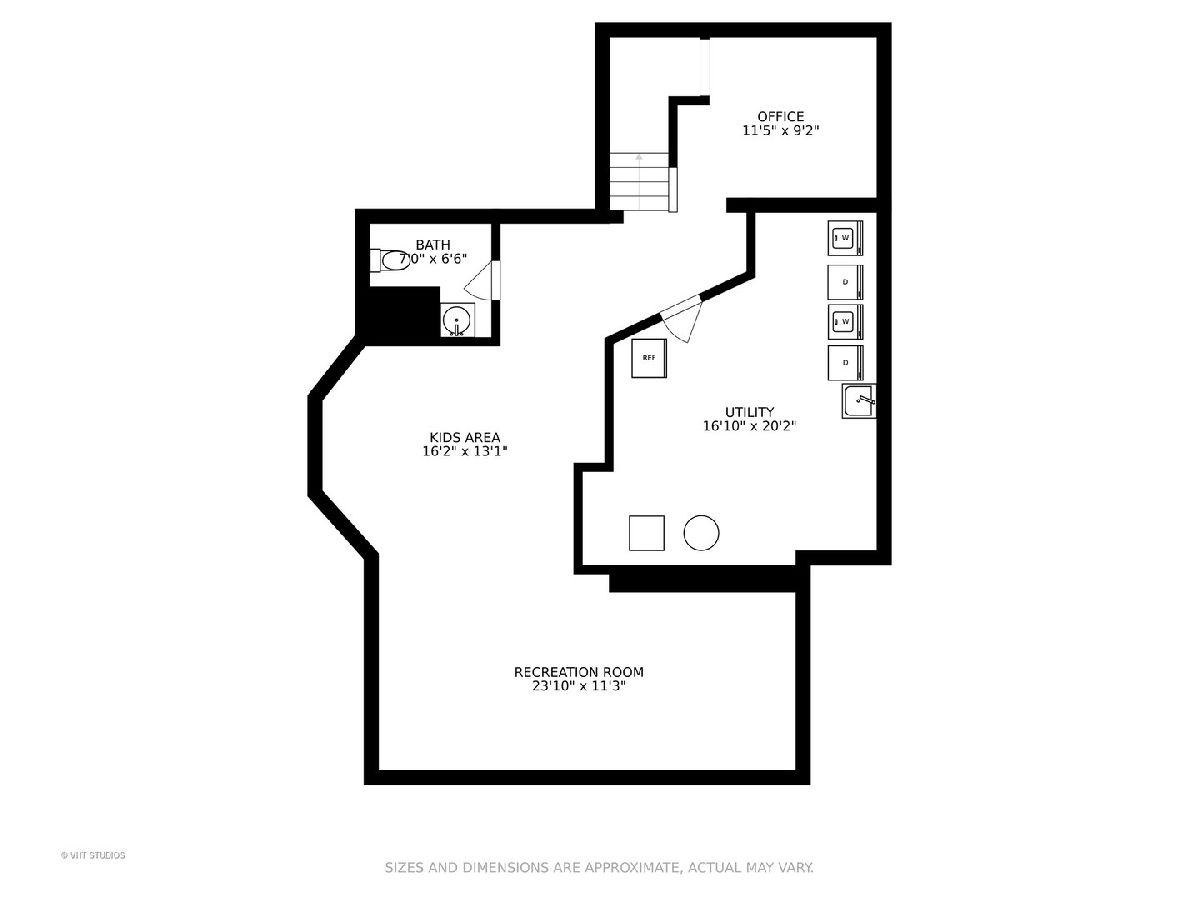
Room Specifics
Total Bedrooms: 4
Bedrooms Above Ground: 4
Bedrooms Below Ground: 0
Dimensions: —
Floor Type: —
Dimensions: —
Floor Type: —
Dimensions: —
Floor Type: —
Full Bathrooms: 4
Bathroom Amenities: —
Bathroom in Basement: 1
Rooms: —
Basement Description: Partially Finished
Other Specifics
| 1 | |
| — | |
| Asphalt | |
| — | |
| — | |
| 64 X 115 | |
| Finished,Interior Stair | |
| — | |
| — | |
| — | |
| Not in DB | |
| — | |
| — | |
| — | |
| — |
Tax History
| Year | Property Taxes |
|---|---|
| 2013 | $12,764 |
| 2022 | $15,433 |
Contact Agent
Nearby Similar Homes
Nearby Sold Comparables
Contact Agent
Listing Provided By
Baird & Warner









