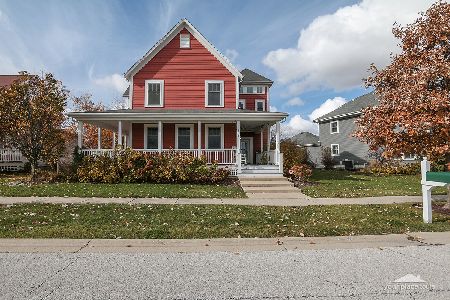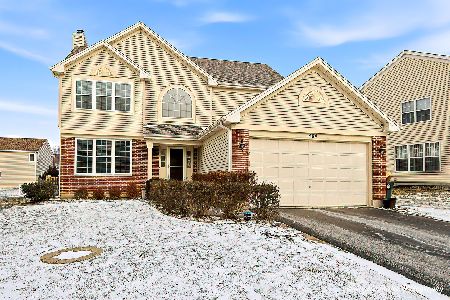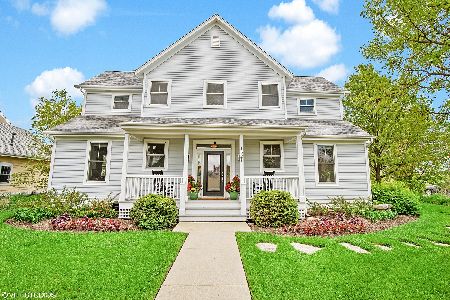1333 Hedgerow Drive, Grayslake, Illinois 60030
$750,000
|
Sold
|
|
| Status: | Closed |
| Sqft: | 2,990 |
| Cost/Sqft: | $276 |
| Beds: | 4 |
| Baths: | 4 |
| Year Built: | 2003 |
| Property Taxes: | $16,636 |
| Days On Market: | 560 |
| Lot Size: | 0,31 |
Description
Finally, Prairie Crossing's one and only Gem is finally on the market for sale. The perfect executive home for the true nature enthusiast, sets apart as exceptional! Pristine and untarnished sweeping views from every window graces the meandering Prairie and expansive Lake. These panoramic views capture natures finest! A true conservationist dream home. Fully renovated home with custom high-end designs, all move in ready! This home includes a luxurious spa master bathroom, custom fittings & finishes, exceptional hardware and solid core doors throughout. Solid hardwood floors refinished with comfortable warm tones. Sweeping open kitchen plan embraces a fabulous 10' granite gourmet island, a true chefs delight. To include a Thermador Pro Grand Steam Range, the ultimate culinary center valued at $26,000, along with a complimentary Sub-Zero refrigerator. For all your Spring/Summer outdoor entertaining & dining enjoy a custom built-in Wolf gilling station making lasting memories with Family & Friends. For the wine aficionado connoisseur this spectacular home also features five (5) built in dual zone temperature wine coolers. A full entertaining custom bar with all the bells and whistles additional two (2) stand-alone wine storage coolers. A fully renovated basement ingratiates a top-of-the-line entertainment playground, to include a spacious custom Gym the best of the best equipment. Rogue free weights, kick boxing bag and a Nordic Track tread mill. This home provides and captivates areas of interest and enjoyment year-round.
Property Specifics
| Single Family | |
| — | |
| — | |
| 2003 | |
| — | |
| LAWSON | |
| No | |
| 0.31 |
| Lake | |
| Prairie Crossing | |
| 315 / Quarterly | |
| — | |
| — | |
| — | |
| 12097871 | |
| 10012010190000 |
Nearby Schools
| NAME: | DISTRICT: | DISTANCE: | |
|---|---|---|---|
|
Grade School
Fremont Elementary School |
79 | — | |
|
Middle School
Fremont Middle School |
79 | Not in DB | |
|
High School
Grayslake Central High School |
127 | Not in DB | |
Property History
| DATE: | EVENT: | PRICE: | SOURCE: |
|---|---|---|---|
| 19 Sep, 2024 | Sold | $750,000 | MRED MLS |
| 26 Jul, 2024 | Under contract | $825,000 | MRED MLS |
| 18 Jul, 2024 | Listed for sale | $825,000 | MRED MLS |
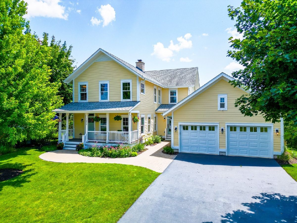
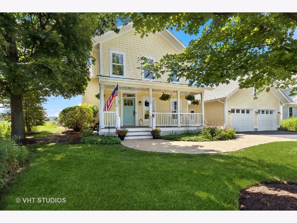
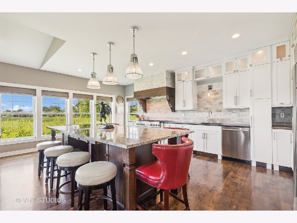
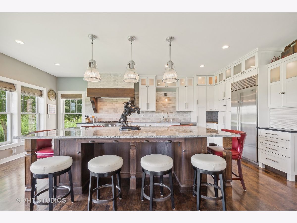
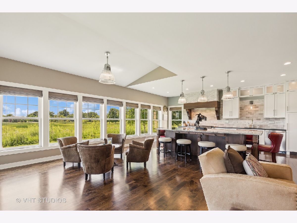
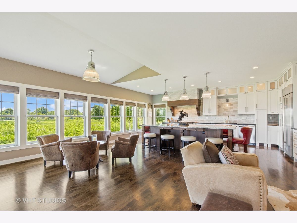
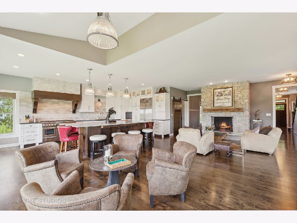
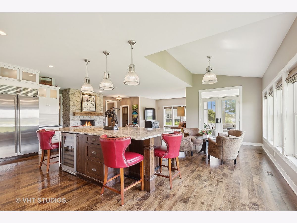
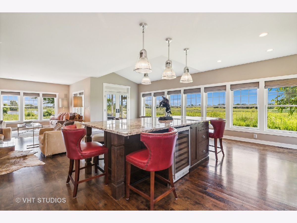
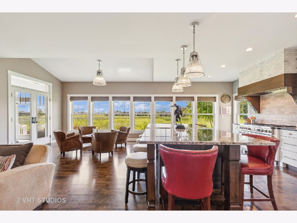
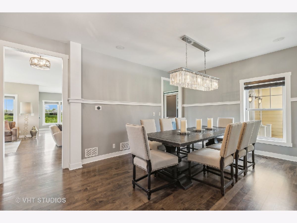
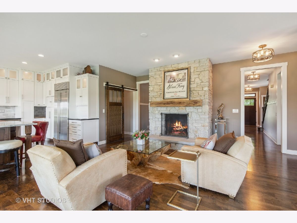
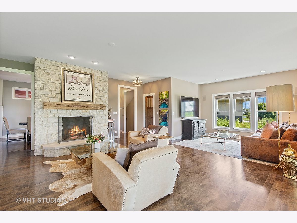
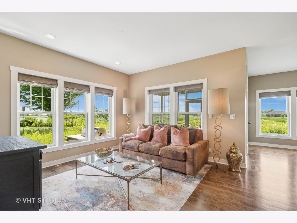
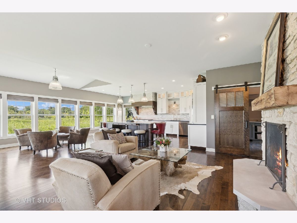
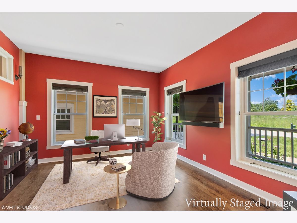
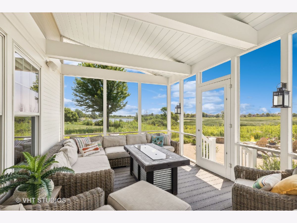
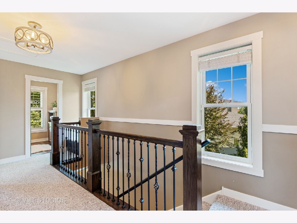
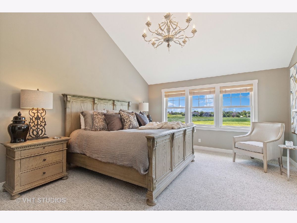
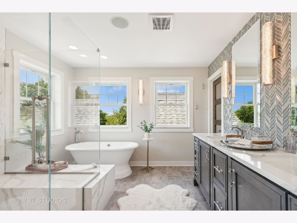
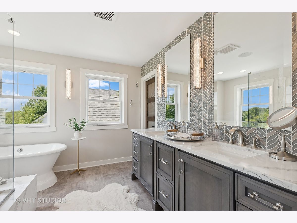
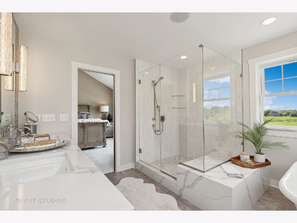
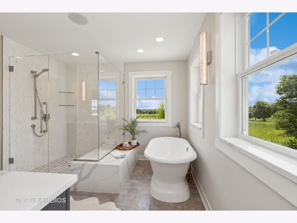
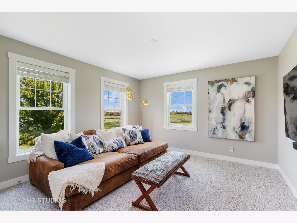
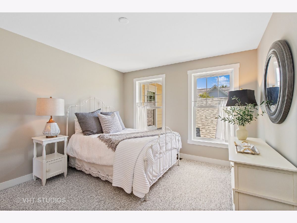
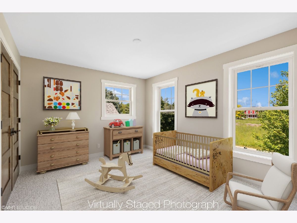
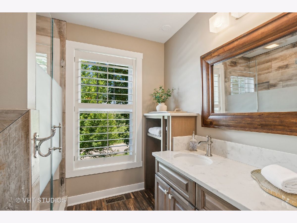
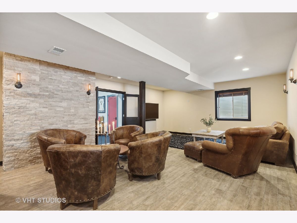
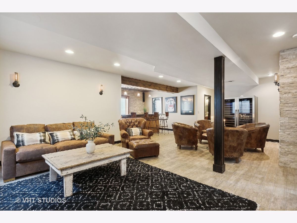
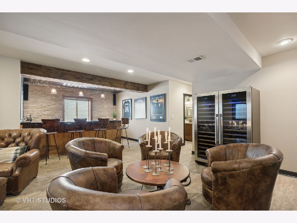
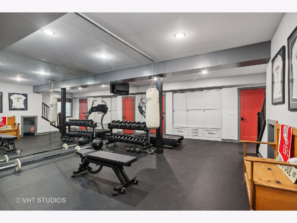
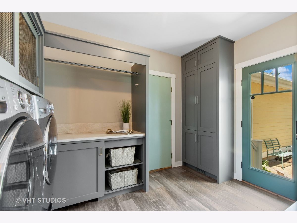
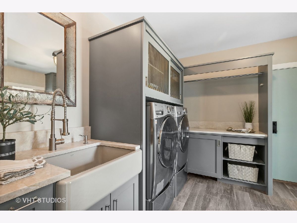
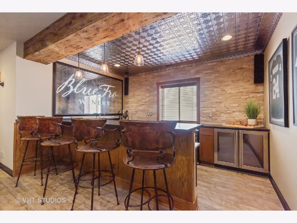
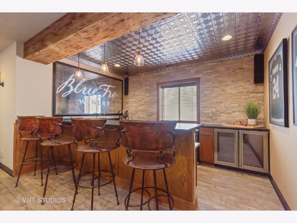
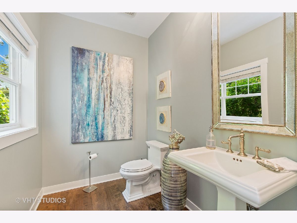
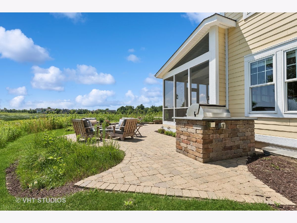
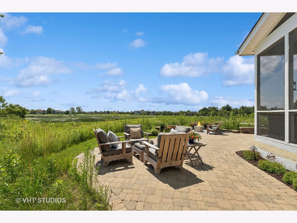
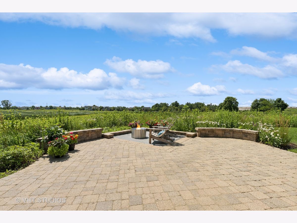
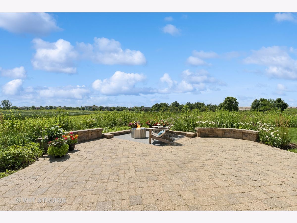
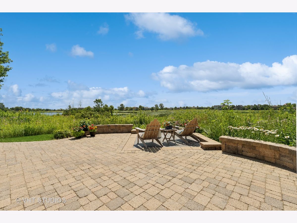
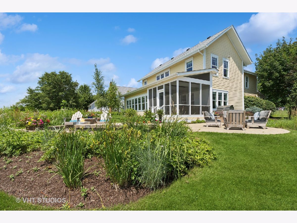
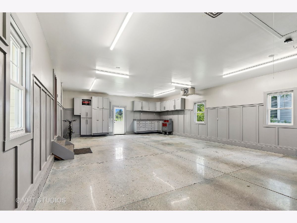
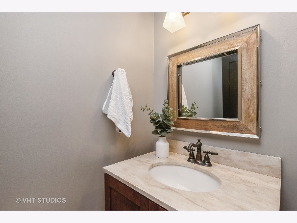
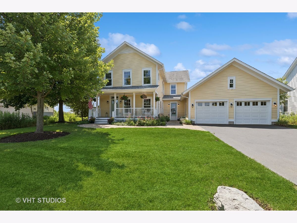
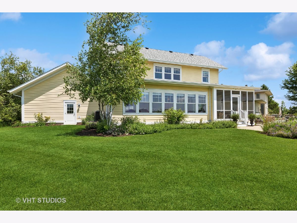
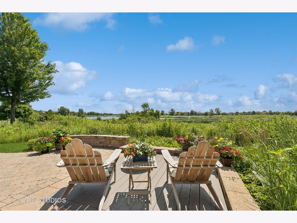
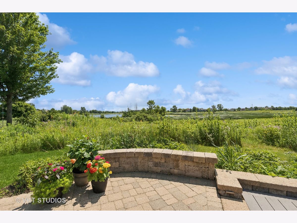
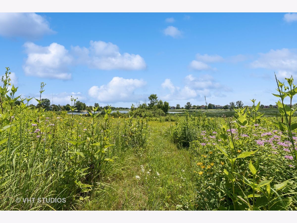
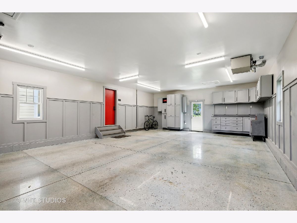
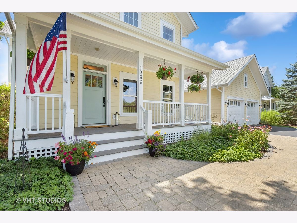
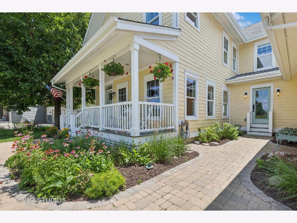
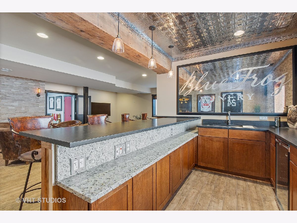
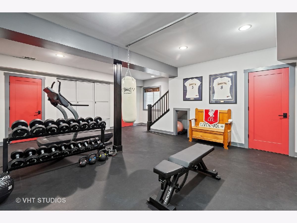
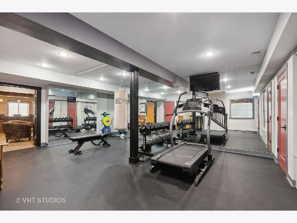
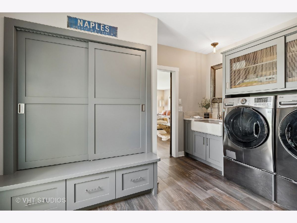
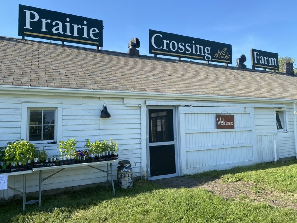
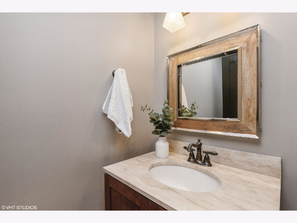
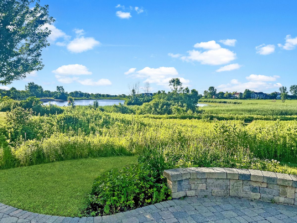
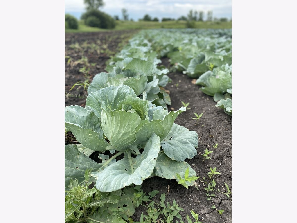

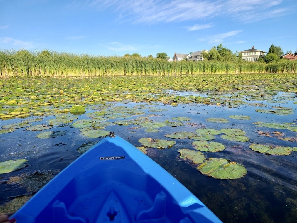
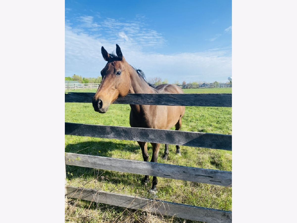
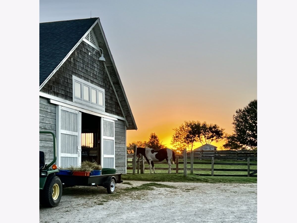
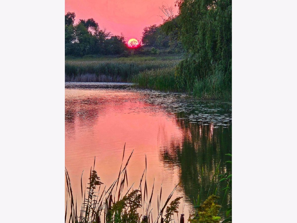
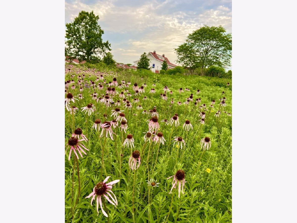
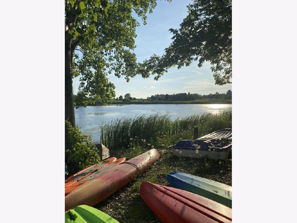
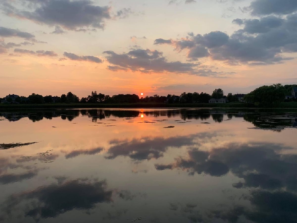
Room Specifics
Total Bedrooms: 4
Bedrooms Above Ground: 4
Bedrooms Below Ground: 0
Dimensions: —
Floor Type: —
Dimensions: —
Floor Type: —
Dimensions: —
Floor Type: —
Full Bathrooms: 4
Bathroom Amenities: Separate Shower,Double Sink,Soaking Tub
Bathroom in Basement: 1
Rooms: —
Basement Description: Finished,Rec/Family Area,Storage Space,Daylight
Other Specifics
| 4 | |
| — | |
| Asphalt | |
| — | |
| — | |
| 77X138X140X116 | |
| Finished,Pull Down Stair | |
| — | |
| — | |
| — | |
| Not in DB | |
| — | |
| — | |
| — | |
| — |
Tax History
| Year | Property Taxes |
|---|---|
| 2024 | $16,636 |
Contact Agent
Nearby Similar Homes
Nearby Sold Comparables
Contact Agent
Listing Provided By
Baird & Warner


