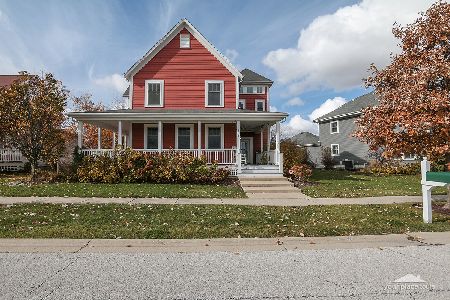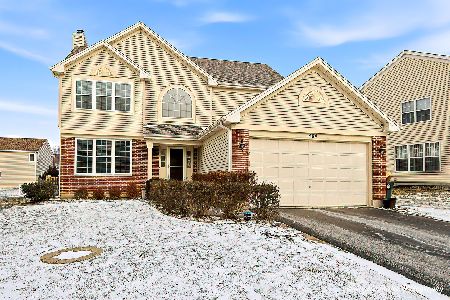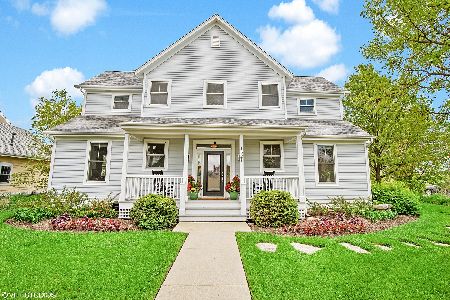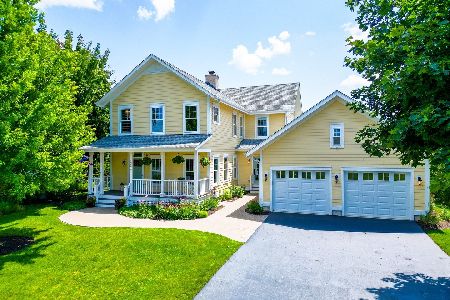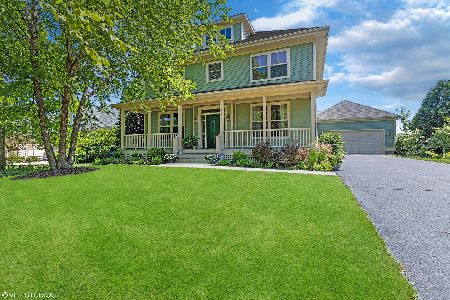1297 Hedgerow Drive, Grayslake, Illinois 60030
$341,500
|
Sold
|
|
| Status: | Closed |
| Sqft: | 2,867 |
| Cost/Sqft: | $125 |
| Beds: | 4 |
| Baths: | 3 |
| Year Built: | 2003 |
| Property Taxes: | $13,261 |
| Days On Market: | 5694 |
| Lot Size: | 0,26 |
Description
Sharp Bradbury, move in condition. Available for a quick close. Amazing views from front and back. S/S appliances*loads of hardwood flooring*ample solid surface counters*42" cabinets*breakfast bar*walk-in pantry*sunny breakfast room*formal dining room*2 fireplaces*master w/cathedral ceiling*dual vanity*soaking tub*sep shower*security system*wrap-around front porch*full unfinished basement.
Property Specifics
| Single Family | |
| — | |
| Farmhouse | |
| 2003 | |
| Full | |
| BRADBURY | |
| No | |
| 0.26 |
| Lake | |
| Prairie Crossing | |
| 270 / Quarterly | |
| Clubhouse,Exercise Facilities,Other | |
| Lake Michigan | |
| Public Sewer | |
| 07566568 | |
| 10011030180000 |
Nearby Schools
| NAME: | DISTRICT: | DISTANCE: | |
|---|---|---|---|
|
Grade School
Fremont Elementary School |
79 | — | |
|
Middle School
Fremont Middle School |
79 | Not in DB | |
Property History
| DATE: | EVENT: | PRICE: | SOURCE: |
|---|---|---|---|
| 11 Aug, 2008 | Sold | $462,000 | MRED MLS |
| 28 Jul, 2008 | Under contract | $499,000 | MRED MLS |
| 21 Jun, 2008 | Listed for sale | $499,000 | MRED MLS |
| 15 Nov, 2010 | Sold | $341,500 | MRED MLS |
| 20 Oct, 2010 | Under contract | $359,000 | MRED MLS |
| — | Last price change | $364,000 | MRED MLS |
| 28 Jun, 2010 | Listed for sale | $369,000 | MRED MLS |
| 19 Feb, 2017 | Listed for sale | $0 | MRED MLS |
| 13 Mar, 2018 | Under contract | $0 | MRED MLS |
| 17 Feb, 2018 | Listed for sale | $0 | MRED MLS |
| 2 Jul, 2020 | Under contract | $0 | MRED MLS |
| 12 Jun, 2020 | Listed for sale | $0 | MRED MLS |
| 28 Jun, 2021 | Under contract | $0 | MRED MLS |
| 14 Jun, 2021 | Listed for sale | $0 | MRED MLS |
Room Specifics
Total Bedrooms: 4
Bedrooms Above Ground: 4
Bedrooms Below Ground: 0
Dimensions: —
Floor Type: Carpet
Dimensions: —
Floor Type: Carpet
Dimensions: —
Floor Type: Hardwood
Full Bathrooms: 3
Bathroom Amenities: Separate Shower,Double Sink
Bathroom in Basement: 0
Rooms: Breakfast Room,Gallery,Loft,Utility Room-1st Floor
Basement Description: Unfinished
Other Specifics
| 2 | |
| Concrete Perimeter | |
| Asphalt | |
| Deck | |
| Corner Lot,Forest Preserve Adjacent,Landscaped | |
| 80 X 140 | |
| Unfinished | |
| Full | |
| Vaulted/Cathedral Ceilings | |
| Range, Microwave, Dishwasher, Refrigerator, Washer, Dryer, Disposal | |
| Not in DB | |
| Tennis Courts, Horse-Riding Area, Horse-Riding Trails, Street Lights, Street Paved | |
| — | |
| — | |
| Wood Burning, Attached Fireplace Doors/Screen, Gas Log, Gas Starter |
Tax History
| Year | Property Taxes |
|---|---|
| 2008 | $12,861 |
| 2010 | $13,261 |
Contact Agent
Nearby Similar Homes
Nearby Sold Comparables
Contact Agent
Listing Provided By
Coldwell Banker Residential Brokerage


