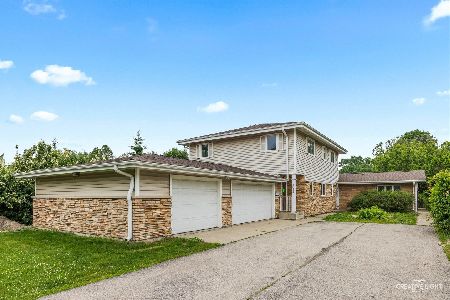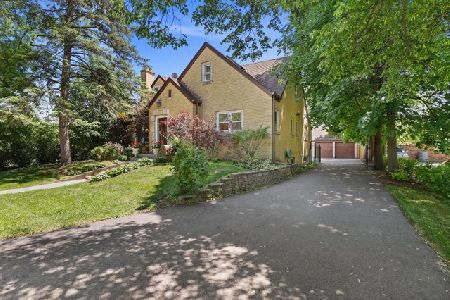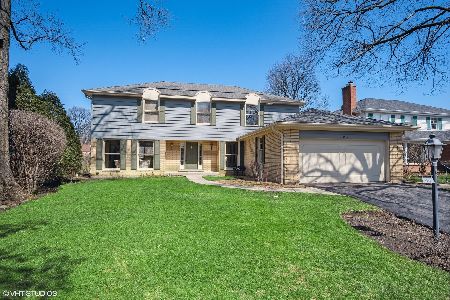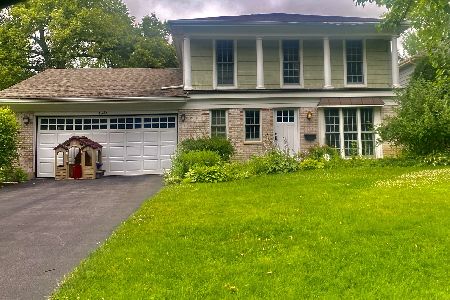1333 Lake Avenue, Glenview, Illinois 60025
$392,000
|
Sold
|
|
| Status: | Closed |
| Sqft: | 1,667 |
| Cost/Sqft: | $235 |
| Beds: | 4 |
| Baths: | 2 |
| Year Built: | 1959 |
| Property Taxes: | $9,195 |
| Days On Market: | 1733 |
| Lot Size: | 0,42 |
Description
This spacious ranch home sits on the extra deep almost half an acre lot in a great location. 3 bedrooms plus office and 2 full bathrooms that have been remodeled. Vaulted ceilings, hardwood floors throughout, remodeled kitchen with granite countertops, stone backsplash and stainless steel appliances. Spacious living and dining room with a stone wood burning fireplace and custom sliding door to a huge fenced yard and concrete patio. Separate laundry room. Roof 2013, windows 2012. Central air. Attached garage and extra long and wide driveway with plenty of space for multiple cars. Many improvements have been done, but this home and this huge lot has so much potential. Live in it as-is, build an addition or build new. You can do whatever you want with it! Excellent schools and location.
Property Specifics
| Single Family | |
| — | |
| Ranch | |
| 1959 | |
| None | |
| RANCH | |
| No | |
| 0.42 |
| Cook | |
| — | |
| 0 / Not Applicable | |
| None | |
| Lake Michigan,Public | |
| Public Sewer | |
| 11061021 | |
| 04352020250000 |
Nearby Schools
| NAME: | DISTRICT: | DISTANCE: | |
|---|---|---|---|
|
Grade School
Lyon Elementary School |
34 | — | |
|
Middle School
Springman Middle School |
34 | Not in DB | |
|
High School
Glenbrook South High School |
225 | Not in DB | |
|
Alternate Elementary School
Pleasant Ridge Elementary School |
— | Not in DB | |
Property History
| DATE: | EVENT: | PRICE: | SOURCE: |
|---|---|---|---|
| 25 May, 2010 | Sold | $191,000 | MRED MLS |
| 26 Apr, 2010 | Under contract | $219,900 | MRED MLS |
| 11 Mar, 2010 | Listed for sale | $219,900 | MRED MLS |
| 2 Jul, 2021 | Sold | $392,000 | MRED MLS |
| 4 May, 2021 | Under contract | $392,000 | MRED MLS |
| 21 Apr, 2021 | Listed for sale | $392,000 | MRED MLS |
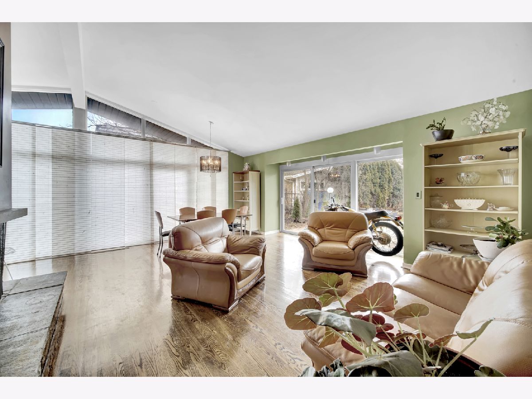
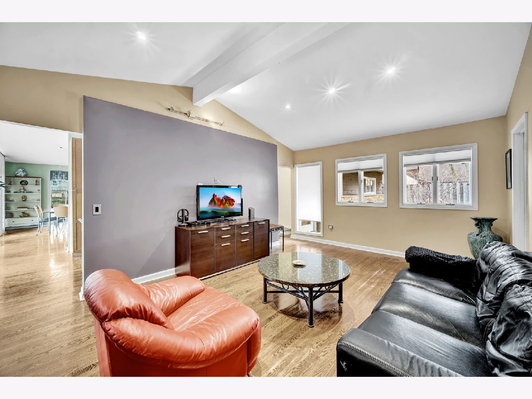
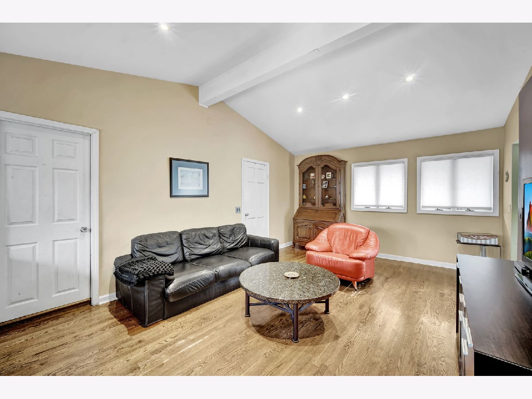
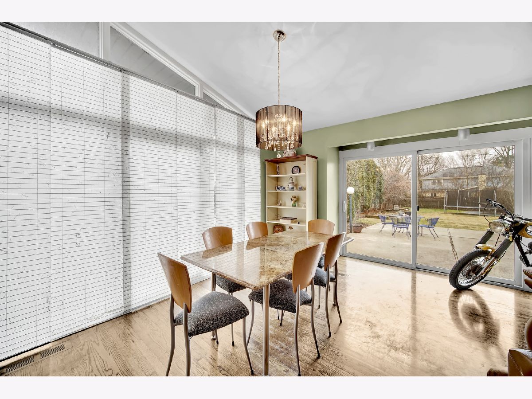
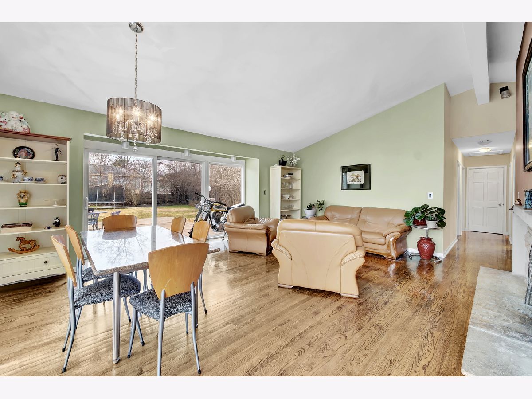
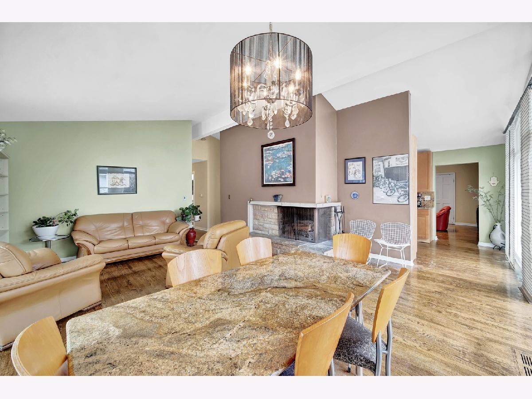
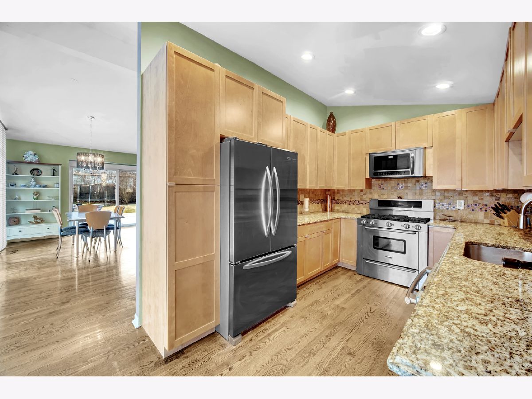
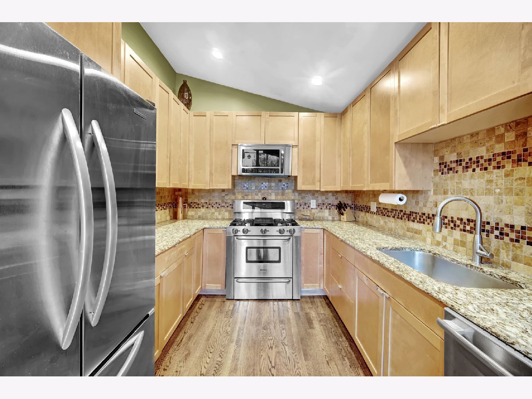
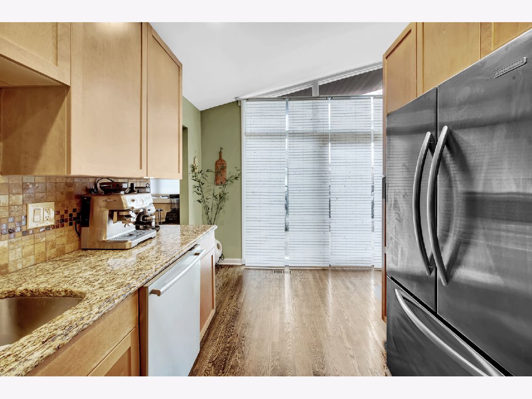
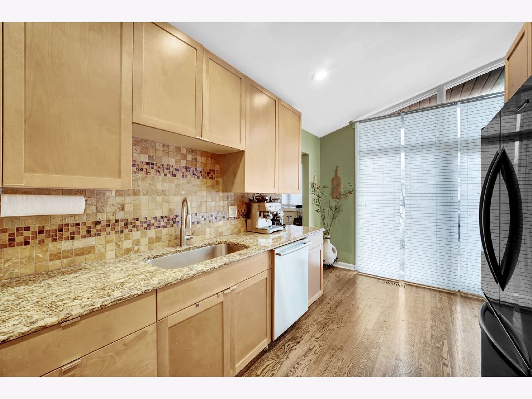
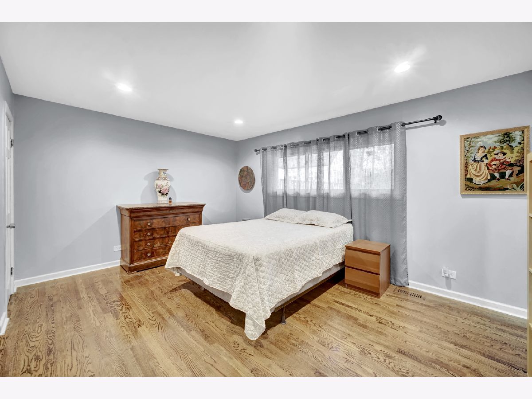
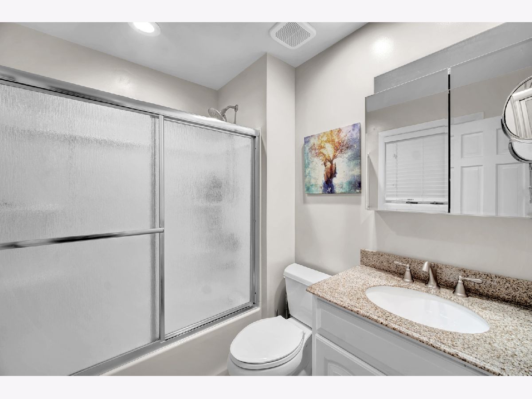
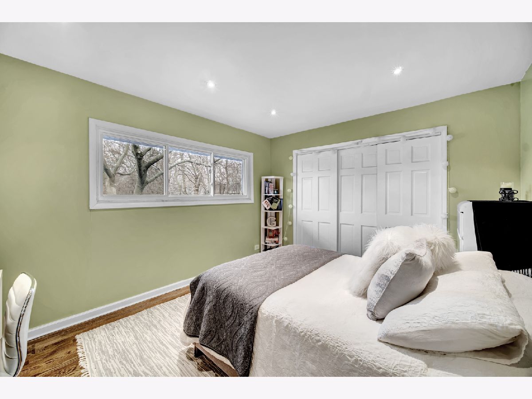
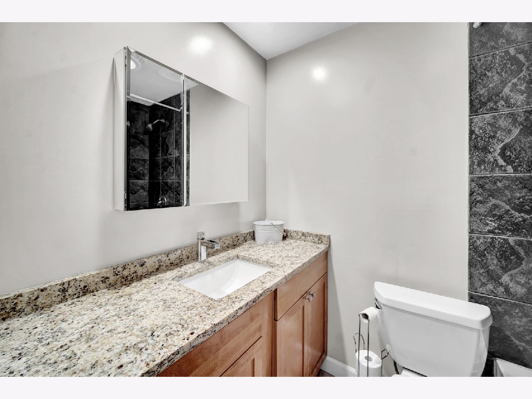
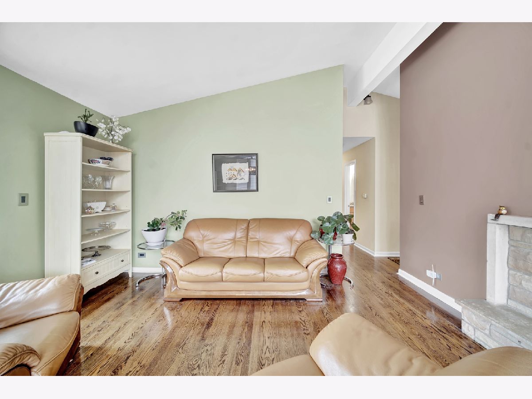
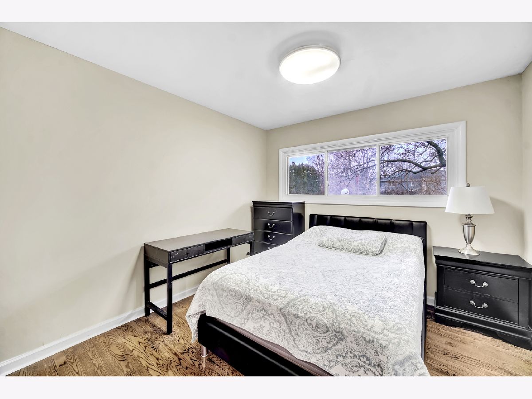
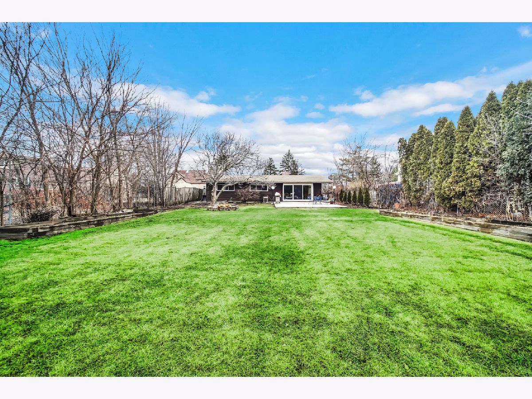
Room Specifics
Total Bedrooms: 4
Bedrooms Above Ground: 4
Bedrooms Below Ground: 0
Dimensions: —
Floor Type: Hardwood
Dimensions: —
Floor Type: Hardwood
Dimensions: —
Floor Type: Hardwood
Full Bathrooms: 2
Bathroom Amenities: —
Bathroom in Basement: 0
Rooms: No additional rooms
Basement Description: Crawl
Other Specifics
| 1 | |
| — | |
| Asphalt | |
| Patio, Storms/Screens | |
| Fenced Yard | |
| 66 X 280 | |
| — | |
| Full | |
| Vaulted/Cathedral Ceilings, Hardwood Floors, First Floor Bedroom, First Floor Laundry, First Floor Full Bath, Dining Combo, Drapes/Blinds, Granite Counters | |
| Range, Microwave, Dishwasher, Refrigerator, Washer, Dryer, Disposal, Stainless Steel Appliance(s) | |
| Not in DB | |
| — | |
| — | |
| — | |
| Wood Burning |
Tax History
| Year | Property Taxes |
|---|---|
| 2010 | $10,014 |
| 2021 | $9,195 |
Contact Agent
Nearby Similar Homes
Nearby Sold Comparables
Contact Agent
Listing Provided By
Keller Williams North Shore West






