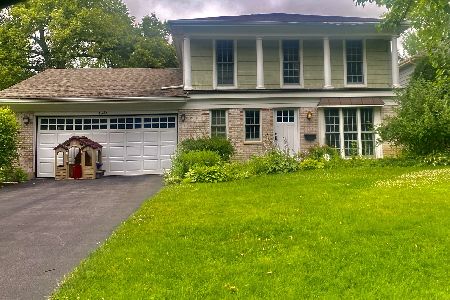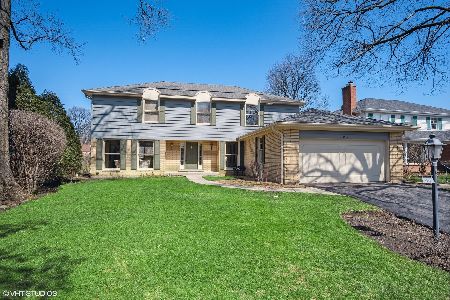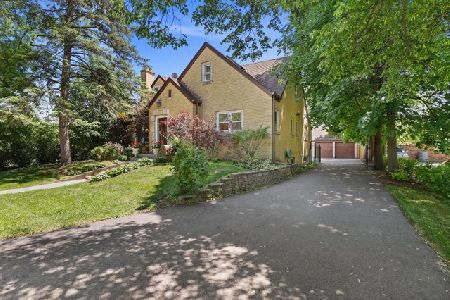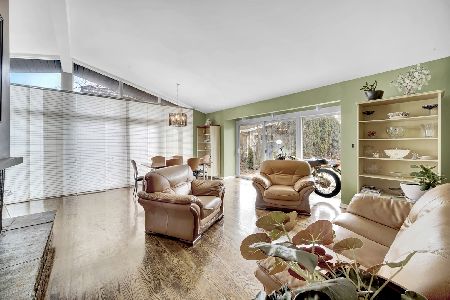1334 Royal Oak Lane, Glenview, Illinois 60025
$742,000
|
Sold
|
|
| Status: | Closed |
| Sqft: | 0 |
| Cost/Sqft: | — |
| Beds: | 4 |
| Baths: | 3 |
| Year Built: | 1968 |
| Property Taxes: | $13,605 |
| Days On Market: | 2160 |
| Lot Size: | 0,20 |
Description
The unique East Glenview colonial you have been waiting for, located in Bonnie Glen on a quiet cul-de-sac with an open floor plan. Enter into the foyer with a guest coat closet. To the right of foyer is a den with hardwood floors and a pretty inset window. Great open concept hub of the home with a huge updated kitchen with maple cabinets, granite counter tops, stainless steel appliances, and space for a large farm table. The hardwood floors flow from the kitchen into a large living area with a built-in cherry office area and the first of two family rooms with a wood burning fireplace and a sliding door out to the paver patio. A spacious second family room has hardwood floors, a cathedral ceiling with beams and skylights, and wall of windows overlooking the yard. Completing the main level is a powder room and laundry room/mudroom built-in lockers, full size washer and dryer and walk-in closet for storage. The second level of the home has four bedrooms and two full bathrooms. The good-sized master bedroom has hardwood floors, a walk-in closet, and en-suite bathroom with a double sink vanity and large steam shower with bench. Three additional family bedrooms with hardwood floors and good-sized closets share a hall bathroom. The lower level offers an additional living space perfect for a playroom. A brick paver patio overlooks the private fenced yard. Attached two car garage. Updated roof, windows, and siding approximately 10 years ago. Newer furnace, air conditioner, and hot water heater.
Property Specifics
| Single Family | |
| — | |
| Colonial | |
| 1968 | |
| Partial | |
| — | |
| No | |
| 0.2 |
| Cook | |
| Bonnie Glen | |
| — / Not Applicable | |
| None | |
| Lake Michigan,Public | |
| Public Sewer | |
| 10642818 | |
| 04352100560000 |
Nearby Schools
| NAME: | DISTRICT: | DISTANCE: | |
|---|---|---|---|
|
Grade School
Lyon Elementary School |
34 | — | |
|
Middle School
Springman Middle School |
34 | Not in DB | |
|
High School
Glenbrook South High School |
225 | Not in DB | |
Property History
| DATE: | EVENT: | PRICE: | SOURCE: |
|---|---|---|---|
| 7 Apr, 2020 | Sold | $742,000 | MRED MLS |
| 20 Feb, 2020 | Under contract | $749,000 | MRED MLS |
| 20 Feb, 2020 | Listed for sale | $749,000 | MRED MLS |
| 7 Jul, 2023 | Sold | $840,000 | MRED MLS |
| 13 Jun, 2023 | Under contract | $840,000 | MRED MLS |
| 13 Jun, 2023 | Listed for sale | $840,000 | MRED MLS |
Room Specifics
Total Bedrooms: 4
Bedrooms Above Ground: 4
Bedrooms Below Ground: 0
Dimensions: —
Floor Type: Hardwood
Dimensions: —
Floor Type: Hardwood
Dimensions: —
Floor Type: Hardwood
Full Bathrooms: 3
Bathroom Amenities: Double Sink
Bathroom in Basement: 0
Rooms: Recreation Room
Basement Description: Finished
Other Specifics
| 2.1 | |
| Concrete Perimeter | |
| Asphalt | |
| Brick Paver Patio | |
| — | |
| 62X134 | |
| — | |
| Full | |
| Vaulted/Cathedral Ceilings, Skylight(s), Hardwood Floors, First Floor Laundry | |
| Double Oven, Microwave, Dishwasher, Refrigerator, Washer, Dryer, Disposal, Cooktop | |
| Not in DB | |
| Curbs, Street Paved | |
| — | |
| — | |
| Wood Burning |
Tax History
| Year | Property Taxes |
|---|---|
| 2020 | $13,605 |
| 2023 | $7,166 |
Contact Agent
Nearby Similar Homes
Nearby Sold Comparables
Contact Agent
Listing Provided By
Coldwell Banker Realty










