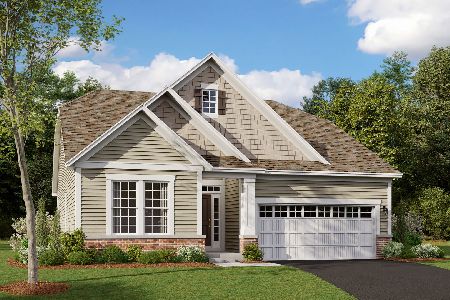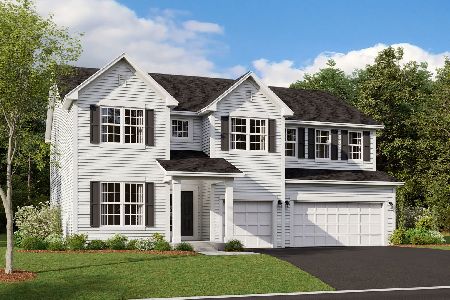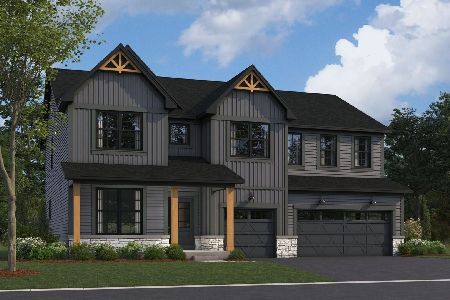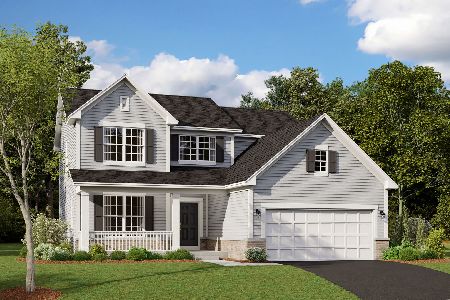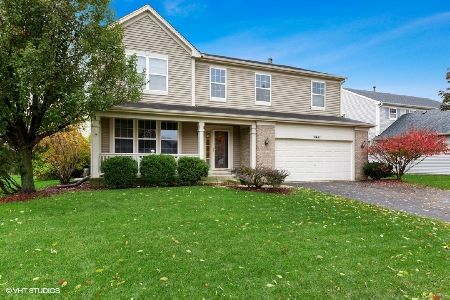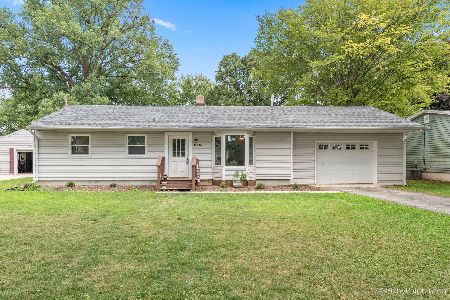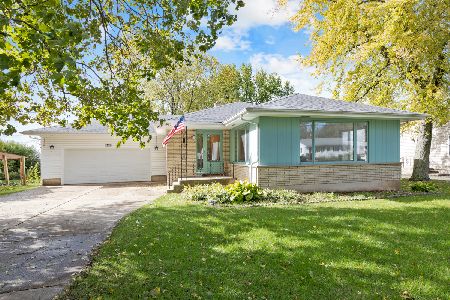13330 Green Meadow Avenue, Huntley, Illinois 60142
$318,000
|
Sold
|
|
| Status: | Closed |
| Sqft: | 2,712 |
| Cost/Sqft: | $120 |
| Beds: | 2 |
| Baths: | 3 |
| Year Built: | 2003 |
| Property Taxes: | $6,027 |
| Days On Market: | 2166 |
| Lot Size: | 0,00 |
Description
This Arlington model was made to entertain! It features a full finished basement built for overnight guests with two additional bedrooms, full bathroom, and a huge family room. It also has a workshop area with plenty of room for storage. The kitchen was extended with additional cabinetry and tablespace to accommodate up to 12 guests, and there is more seating in the dining area for 12 more! As if that weren't enough, there is a large paver brick patio (with room for another table) featuring capped walls and a retractable awning to make guests as comfortable as possible. Round this out with new wood floors throughout the first floor, a master bathroom with a large shower and separate soaker tub, extended deep 2 car garage with plenty of room for storage, an irrigation system and professionally landscaped yard and you have the perfect home in the perfect neighborhood.
Property Specifics
| Single Family | |
| — | |
| Ranch | |
| 2003 | |
| Full | |
| ARLINGTON | |
| No | |
| — |
| Kane | |
| Del Webb Sun City | |
| 128 / Monthly | |
| Insurance,Clubhouse,Exercise Facilities,Pool | |
| Public | |
| Public Sewer, Sewer-Storm | |
| 10608241 | |
| 0206406008 |
Nearby Schools
| NAME: | DISTRICT: | DISTANCE: | |
|---|---|---|---|
|
Grade School
Leggee Elementary School |
158 | — | |
|
Middle School
Heineman Middle School |
158 | Not in DB | |
|
High School
Huntley High School |
158 | Not in DB | |
Property History
| DATE: | EVENT: | PRICE: | SOURCE: |
|---|---|---|---|
| 21 Jul, 2020 | Sold | $318,000 | MRED MLS |
| 27 May, 2020 | Under contract | $324,900 | MRED MLS |
| — | Last price change | $339,900 | MRED MLS |
| 11 Feb, 2020 | Listed for sale | $339,900 | MRED MLS |
Room Specifics
Total Bedrooms: 4
Bedrooms Above Ground: 2
Bedrooms Below Ground: 2
Dimensions: —
Floor Type: Carpet
Dimensions: —
Floor Type: Carpet
Dimensions: —
Floor Type: Carpet
Full Bathrooms: 3
Bathroom Amenities: Separate Shower,Double Sink,Soaking Tub
Bathroom in Basement: 1
Rooms: Den
Basement Description: Finished
Other Specifics
| 2 | |
| — | |
| Asphalt | |
| — | |
| — | |
| 72X160 | |
| — | |
| Full | |
| — | |
| Range, Microwave, Dishwasher, Refrigerator, Washer, Dryer, Disposal | |
| Not in DB | |
| Clubhouse, Park, Pool, Tennis Court(s), Lake, Curbs, Sidewalks, Street Lights, Street Paved | |
| — | |
| — | |
| — |
Tax History
| Year | Property Taxes |
|---|---|
| 2020 | $6,027 |
Contact Agent
Nearby Similar Homes
Nearby Sold Comparables
Contact Agent
Listing Provided By
Executive Realty Group LLC


