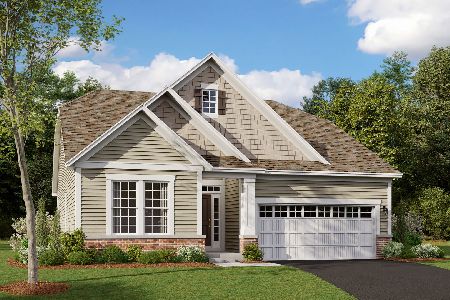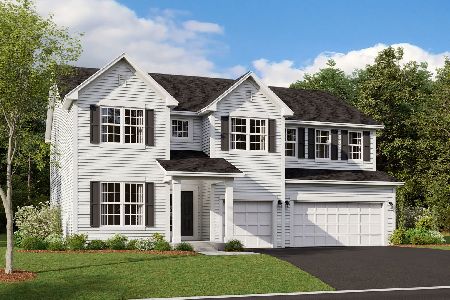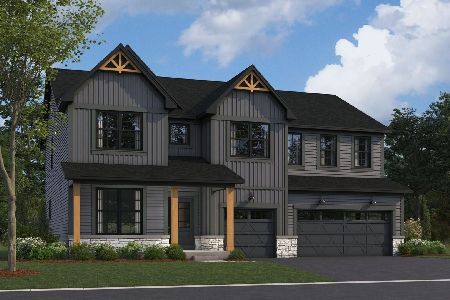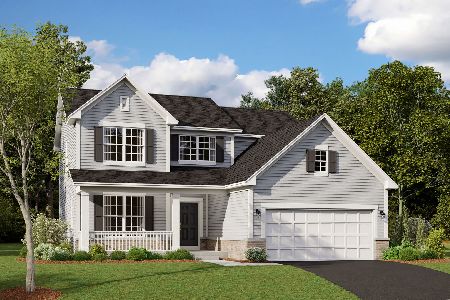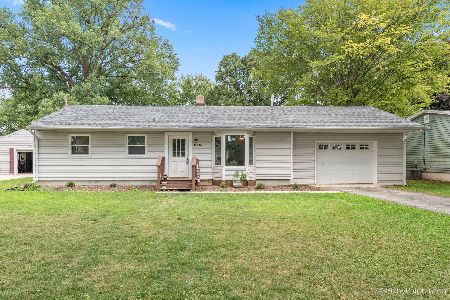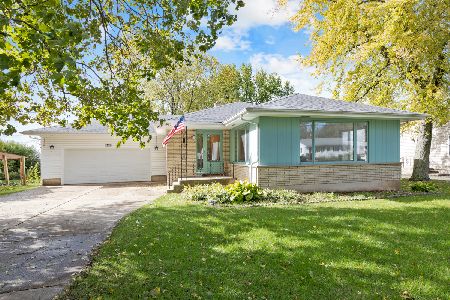[Address Unavailable], Huntley, Illinois 60142
$294,900
|
Sold
|
|
| Status: | Closed |
| Sqft: | 4,189 |
| Cost/Sqft: | $72 |
| Beds: | 4 |
| Baths: | 3 |
| Year Built: | 2002 |
| Property Taxes: | $9,205 |
| Days On Market: | 1911 |
| Lot Size: | 0,19 |
Description
Wonderful location tucked into a popular neighborhood close to the Main roads, Schools, Parks, & Shopping. A very Spacious Two-Story home, (4100 Sq. Ft., Starling Floor Plan) you are greeted by a covered front porch for enjoying the evenings. As you step inside to the foyer you will be wowed when you see the new stylish flooring that flows throughout the main floor. There is a combination living & dining room with built-in nook for entertaining. It's adjacent to the large eat in kitchen with center island, large pantry, table space open to the family room. The family room features a cozy brick fireplace & will be the hub for your gatherings. The Main floor laundry room is huge, lots of counter space, cabinets, & sink. The patio doors takes you to a great outdoor entertaining space, brick paved patio, a firepit, playset, fenced yard & nicely landscaped. Full basement with egress windows waiting to be finished for your needs if you chose. Freshly painted, new flooring. This home is ready for you to move in & enjoy the holidays.
Property Specifics
| Single Family | |
| — | |
| — | |
| 2002 | |
| — | |
| — | |
| No | |
| 0.19 |
| — | |
| — | |
| — / Not Applicable | |
| — | |
| — | |
| — | |
| 10915257 | |
| 1822406011 |
Nearby Schools
| NAME: | DISTRICT: | DISTANCE: | |
|---|---|---|---|
|
Grade School
Chesak Elementary School |
158 | — | |
|
Middle School
Marlowe Middle School |
158 | Not in DB | |
|
High School
Huntley High School |
158 | Not in DB | |
Property History
| DATE: | EVENT: | PRICE: | SOURCE: |
|---|
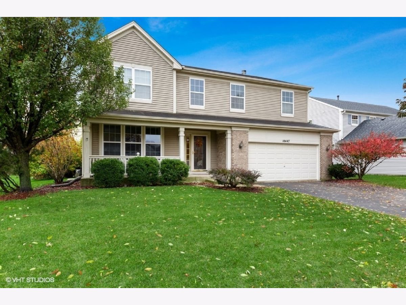
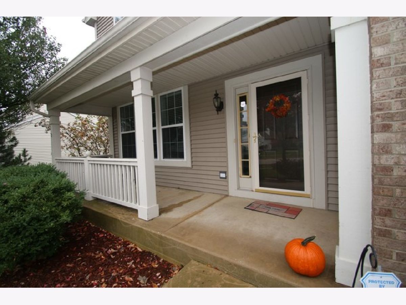
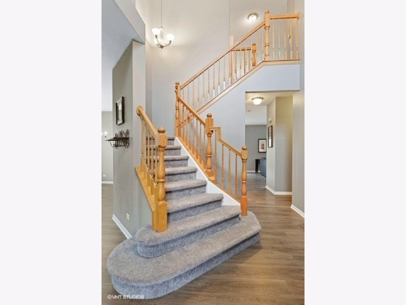
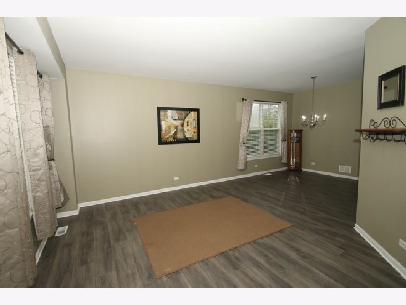
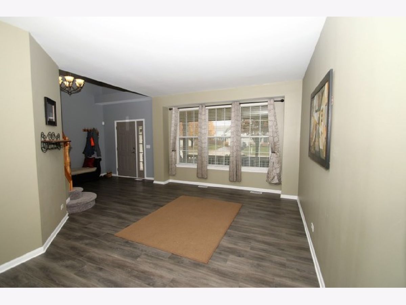
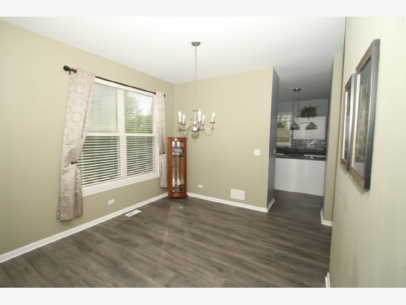
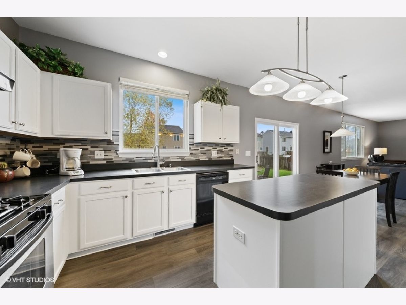
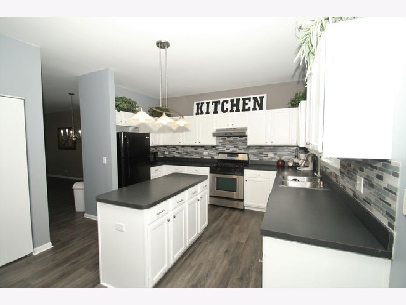
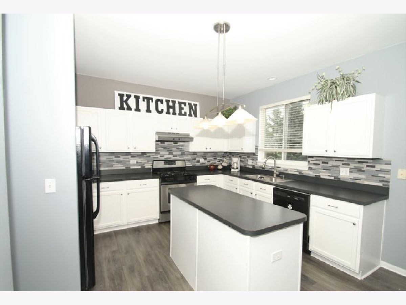
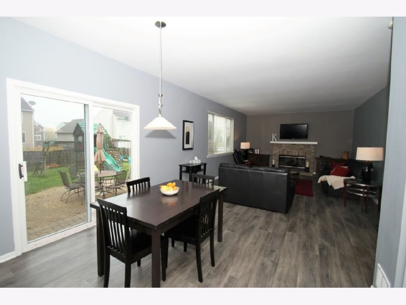
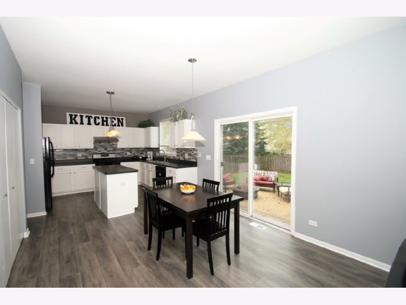
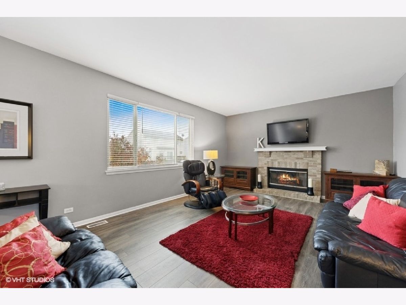
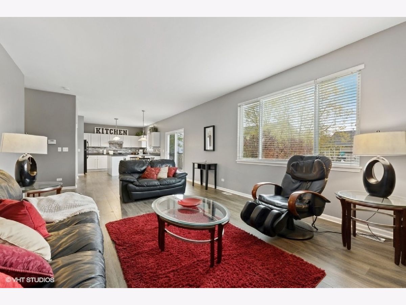
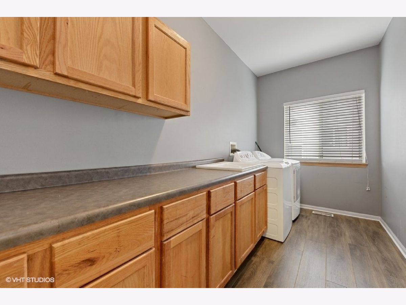
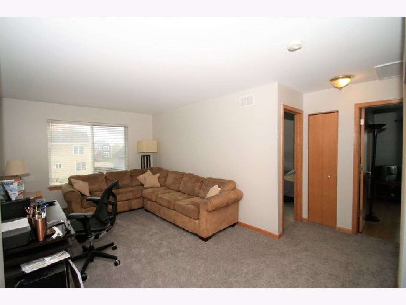
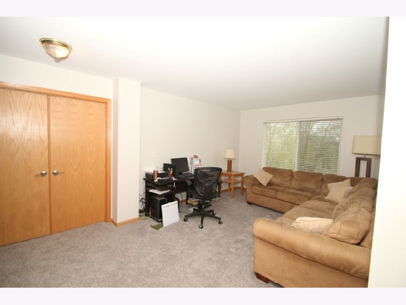
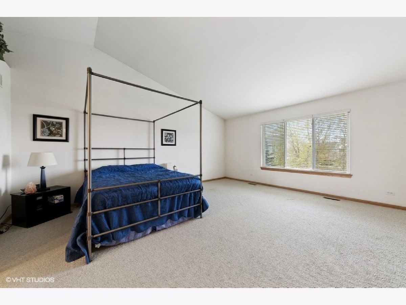
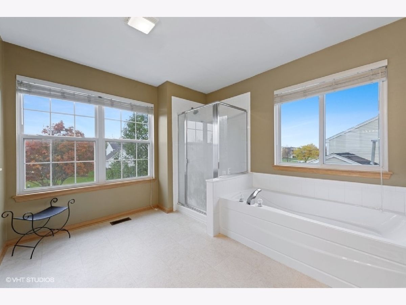
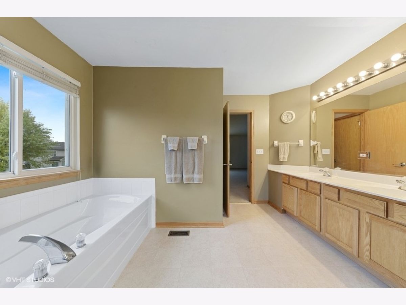
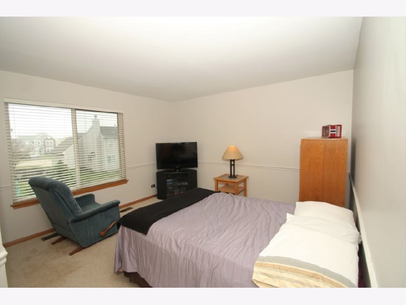
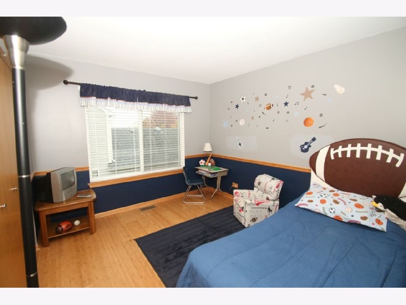
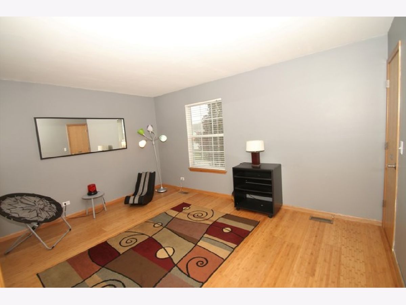
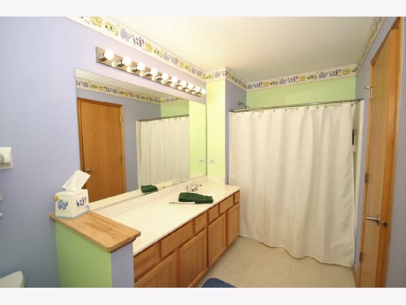
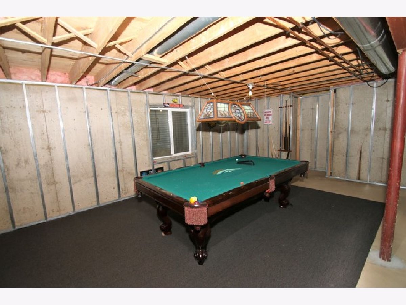
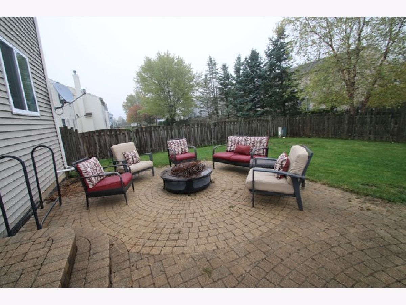
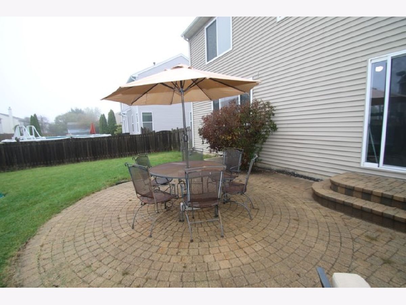
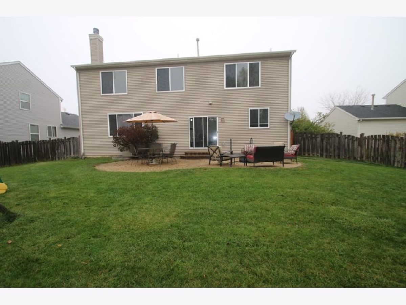
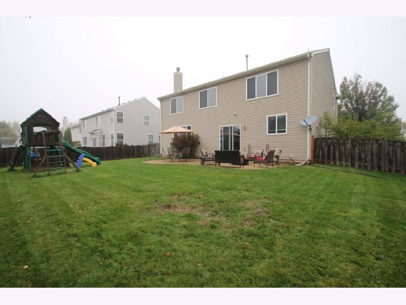
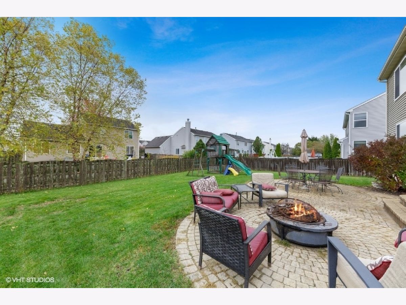
Room Specifics
Total Bedrooms: 4
Bedrooms Above Ground: 4
Bedrooms Below Ground: 0
Dimensions: —
Floor Type: —
Dimensions: —
Floor Type: —
Dimensions: —
Floor Type: —
Full Bathrooms: 3
Bathroom Amenities: Separate Shower,Double Sink
Bathroom in Basement: 0
Rooms: —
Basement Description: —
Other Specifics
| 2 | |
| — | |
| — | |
| — | |
| — | |
| 70 X 120 | |
| — | |
| — | |
| — | |
| — | |
| Not in DB | |
| — | |
| — | |
| — | |
| — |
Tax History
| Year | Property Taxes |
|---|
Contact Agent
Nearby Similar Homes
Nearby Sold Comparables
Contact Agent
Listing Provided By
Berkshire Hathaway HomeServices Starck Real Estate


