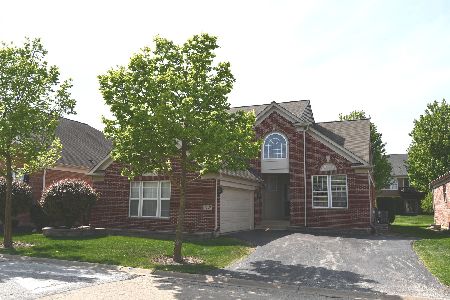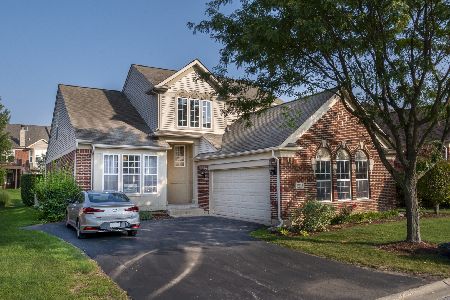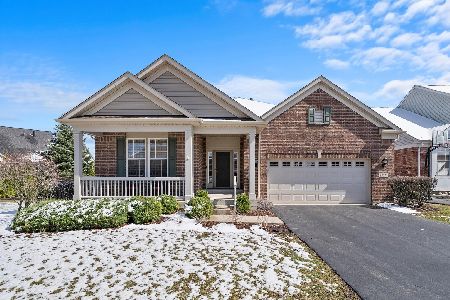13330 Lahinch Drive, Orland Park, Illinois 60462
$335,000
|
Sold
|
|
| Status: | Closed |
| Sqft: | 2,160 |
| Cost/Sqft: | $160 |
| Beds: | 2 |
| Baths: | 2 |
| Year Built: | 2004 |
| Property Taxes: | $8,061 |
| Days On Market: | 2824 |
| Lot Size: | 0,00 |
Description
View our Virtual 3D Tour! Meticulously maintained Hansbury model in lovely Southmoor of Orland Park! Spacious, open concept, 2 bed w/large master suite that includes luxury bath and walk-in closet. Kitchen boasts Cambrian counters w/island, cherry cabinets, SS appliances, pantry and sunny eating area. High-end hardwood floors throughout. Stunning, wide foyer with wainscoting. Family room has vaulted ceilings, fireplace - flooded with light. Separate formal dining room. First floor living space includes laundry room. Unfinished basement has roughed-in plumbing ready for your vision, or perfect as is! Sliding door opens to patio and nearby walking path. Southmoor is a gated community that includes a 9 hole golf course adjacent to the grounds, walking paths, ponds and gazebos. Lawn care, snow removal, ADP Alarm included Located near excellent schools, shopping, METRA, forest preserve. EZ commute to I-55 from north Orland Park.
Property Specifics
| Single Family | |
| — | |
| — | |
| 2004 | |
| Full | |
| HANSBURY | |
| No | |
| — |
| Cook | |
| Southmoor | |
| 166 / Not Applicable | |
| Insurance,Security,Exterior Maintenance,Lawn Care,Scavenger,Snow Removal | |
| Lake Michigan | |
| Sewer-Storm | |
| 09888561 | |
| 23343050170000 |
Nearby Schools
| NAME: | DISTRICT: | DISTANCE: | |
|---|---|---|---|
|
Grade School
Palos East Elementary School |
118 | — | |
|
Middle School
Palos South Middle School |
118 | Not in DB | |
|
High School
Carl Sandburg High School |
230 | Not in DB | |
Property History
| DATE: | EVENT: | PRICE: | SOURCE: |
|---|---|---|---|
| 8 Jun, 2018 | Sold | $335,000 | MRED MLS |
| 30 Apr, 2018 | Under contract | $345,000 | MRED MLS |
| — | Last price change | $365,000 | MRED MLS |
| 19 Mar, 2018 | Listed for sale | $365,000 | MRED MLS |
Room Specifics
Total Bedrooms: 2
Bedrooms Above Ground: 2
Bedrooms Below Ground: 0
Dimensions: —
Floor Type: Carpet
Full Bathrooms: 2
Bathroom Amenities: Separate Shower,Double Sink
Bathroom in Basement: 0
Rooms: Den,Foyer
Basement Description: Unfinished
Other Specifics
| 2 | |
| Concrete Perimeter | |
| — | |
| — | |
| — | |
| 114'X62'X117'X60' | |
| Unfinished | |
| Full | |
| Hardwood Floors, First Floor Bedroom, First Floor Laundry, First Floor Full Bath | |
| — | |
| Not in DB | |
| Clubhouse, Horse-Riding Trails | |
| — | |
| — | |
| Wood Burning, Gas Starter |
Tax History
| Year | Property Taxes |
|---|---|
| 2018 | $8,061 |
Contact Agent
Nearby Similar Homes
Nearby Sold Comparables
Contact Agent
Listing Provided By
Dream Town Realty






