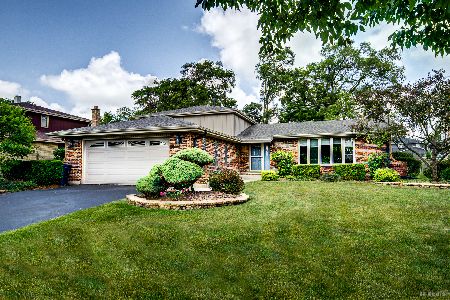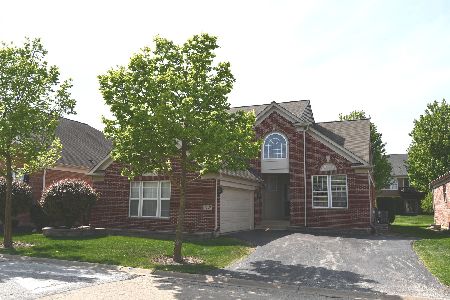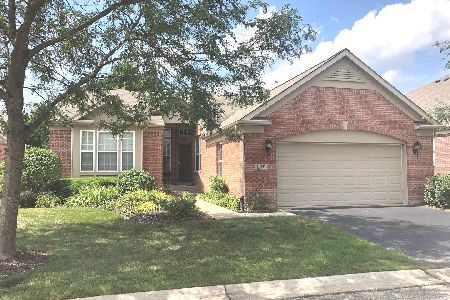13312 Lahinch Drive, Orland Park, Illinois 60462
$460,000
|
Sold
|
|
| Status: | Closed |
| Sqft: | 2,337 |
| Cost/Sqft: | $214 |
| Beds: | 4 |
| Baths: | 4 |
| Year Built: | 2004 |
| Property Taxes: | $9,192 |
| Days On Market: | 840 |
| Lot Size: | 0,14 |
Description
Step inside 13312 Lahinch Drive, where freshly painted walls and newly stained hardwood floors set the stage. Bathed in natural light, this lovely home boasts an open floor plan that beckons you to explore its every corner. The kitchen features expansive windows in the breakfast nook, inviting the outdoors in, while a glimpse into the great room from above the kitchen sink provides a seamless connection for effortless entertaining. Adjacent to the great room, discover a versatile office space that offers a quiet sanctuary for focused work or a cozy TV room for the family. Slide open the door from the great room and step onto the patio, seamlessly blending indoor and outdoor living within the semi-private backyard. The first floor is a testament to convenience and accessibility, with the primary bedroom, spacious bathroom, and walk-in closet all thoughtfully located on this level. No stairs required, ensuring comfort for years to come. Just off the entryway, the well-appointed laundry room grants access to the two-car garage, making everyday tasks a breeze. Ascending upstairs, discover three bedrooms accompanied by a full bath and a substantial linen/storage closet that caters to your organizational needs. Venture to the finished basement, a retreat for relaxation and recreation. A sprawling living space welcomes you, complemented by an additional full bath and bedroom-a versatile space that can be customized to your desires. An unfinished storage area provides ample room for your seasonal belongings and future endeavors. The house backs up to the subdivision walking path - awesome for kids to ride bikes on or take walks. This is a maintenance free gated community - HOA covers the lawn care and snow renewal. Make your appointment today!
Property Specifics
| Single Family | |
| — | |
| — | |
| 2004 | |
| — | |
| MANCHESTER | |
| No | |
| 0.14 |
| Cook | |
| Southmoor | |
| 216 / Monthly | |
| — | |
| — | |
| — | |
| 11867491 | |
| 23343050140000 |
Nearby Schools
| NAME: | DISTRICT: | DISTANCE: | |
|---|---|---|---|
|
Grade School
Palos West Elementary School |
118 | — | |
|
Middle School
Palos South Middle School |
118 | Not in DB | |
|
High School
Carl Sandburg High School |
230 | Not in DB | |
|
Alternate High School
Amos Alonzo Stagg High School |
— | Not in DB | |
Property History
| DATE: | EVENT: | PRICE: | SOURCE: |
|---|---|---|---|
| 3 Nov, 2023 | Sold | $460,000 | MRED MLS |
| 25 Oct, 2023 | Under contract | $499,900 | MRED MLS |
| — | Last price change | $515,000 | MRED MLS |
| 23 Aug, 2023 | Listed for sale | $539,900 | MRED MLS |
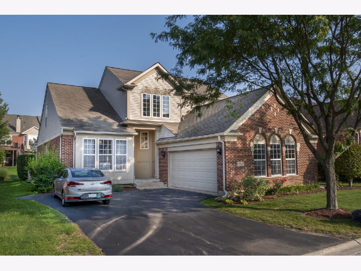
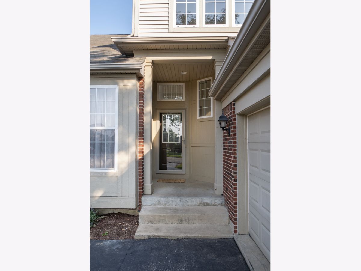
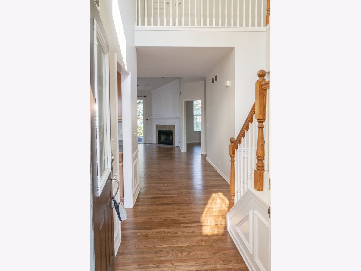
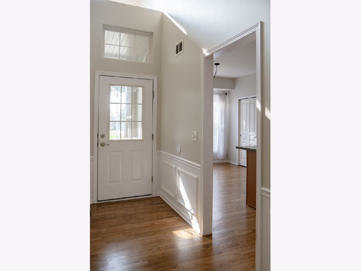
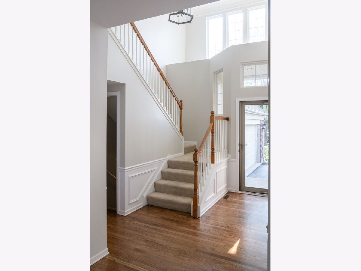
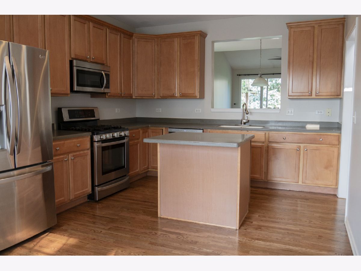
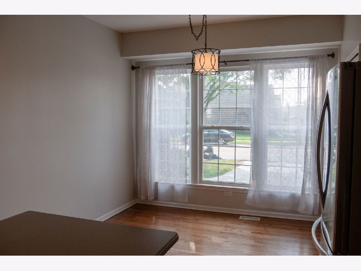
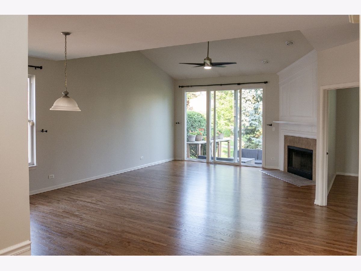
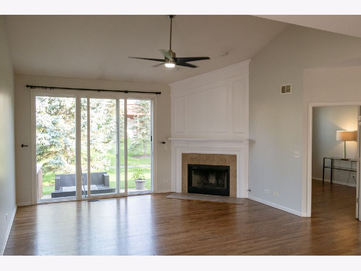
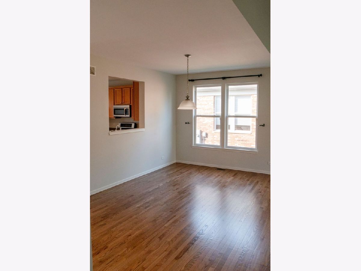
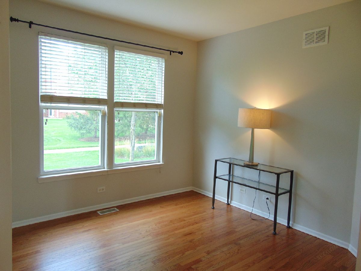
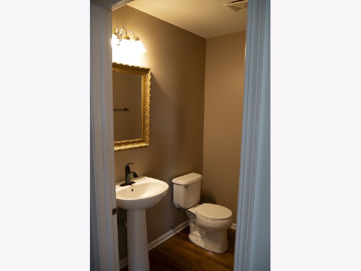
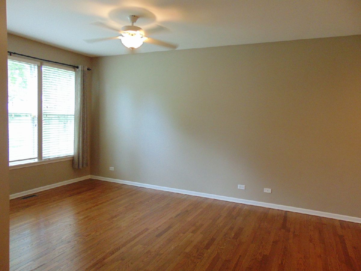
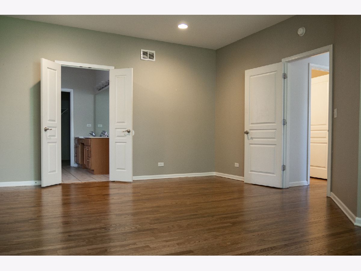
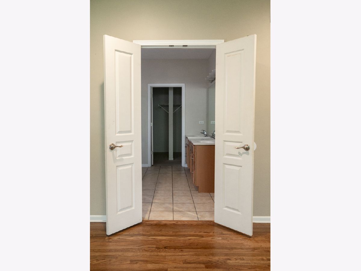
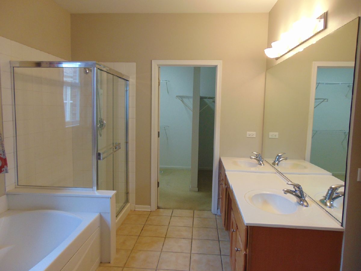
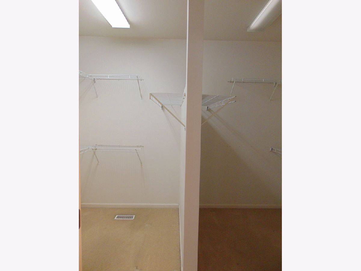
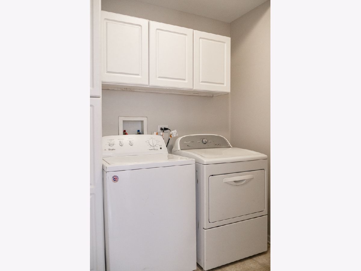
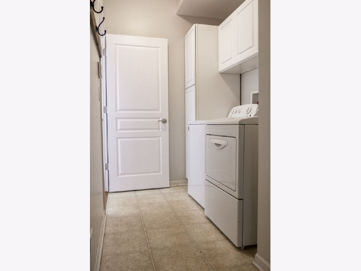
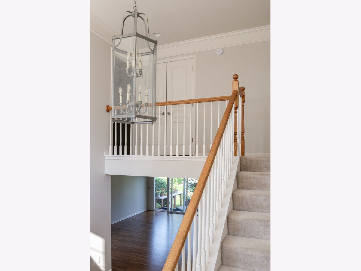
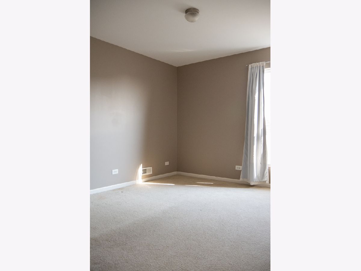
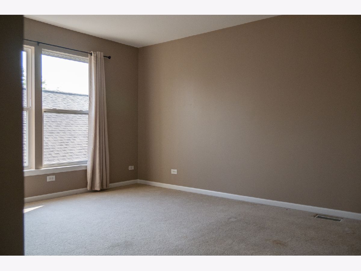
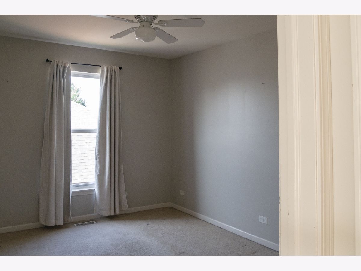
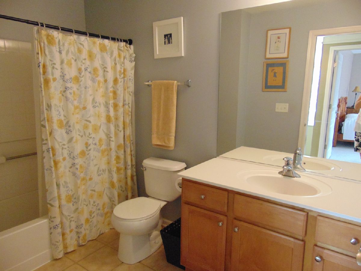
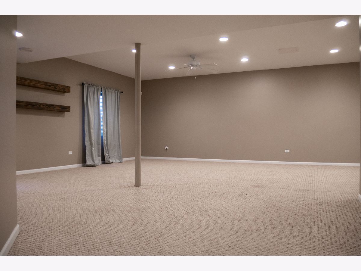
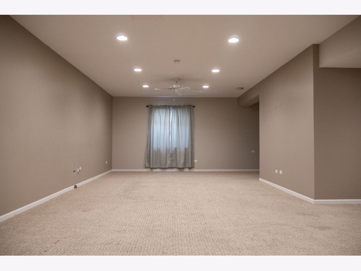
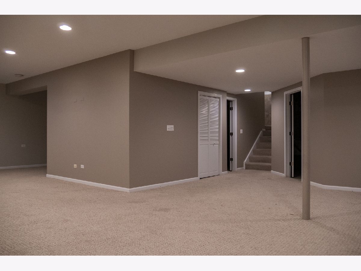
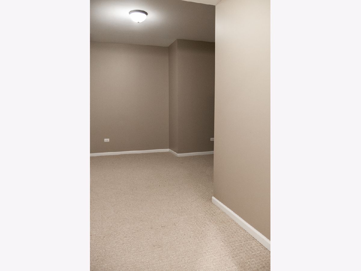
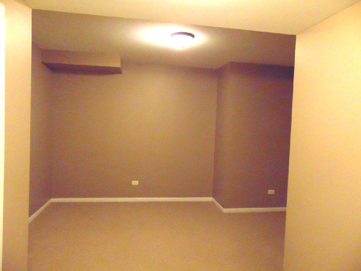
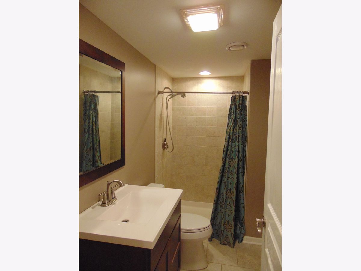
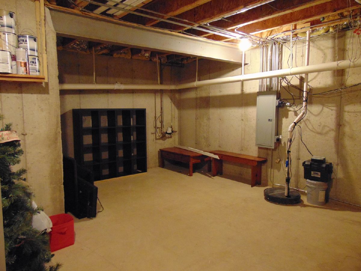
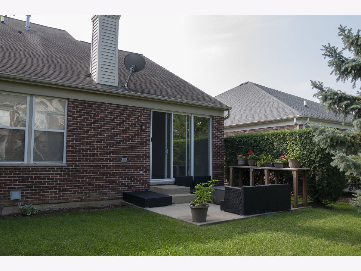
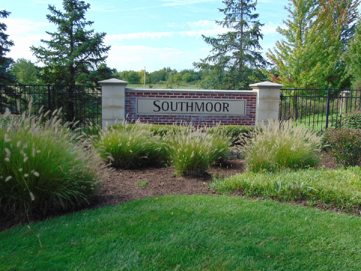
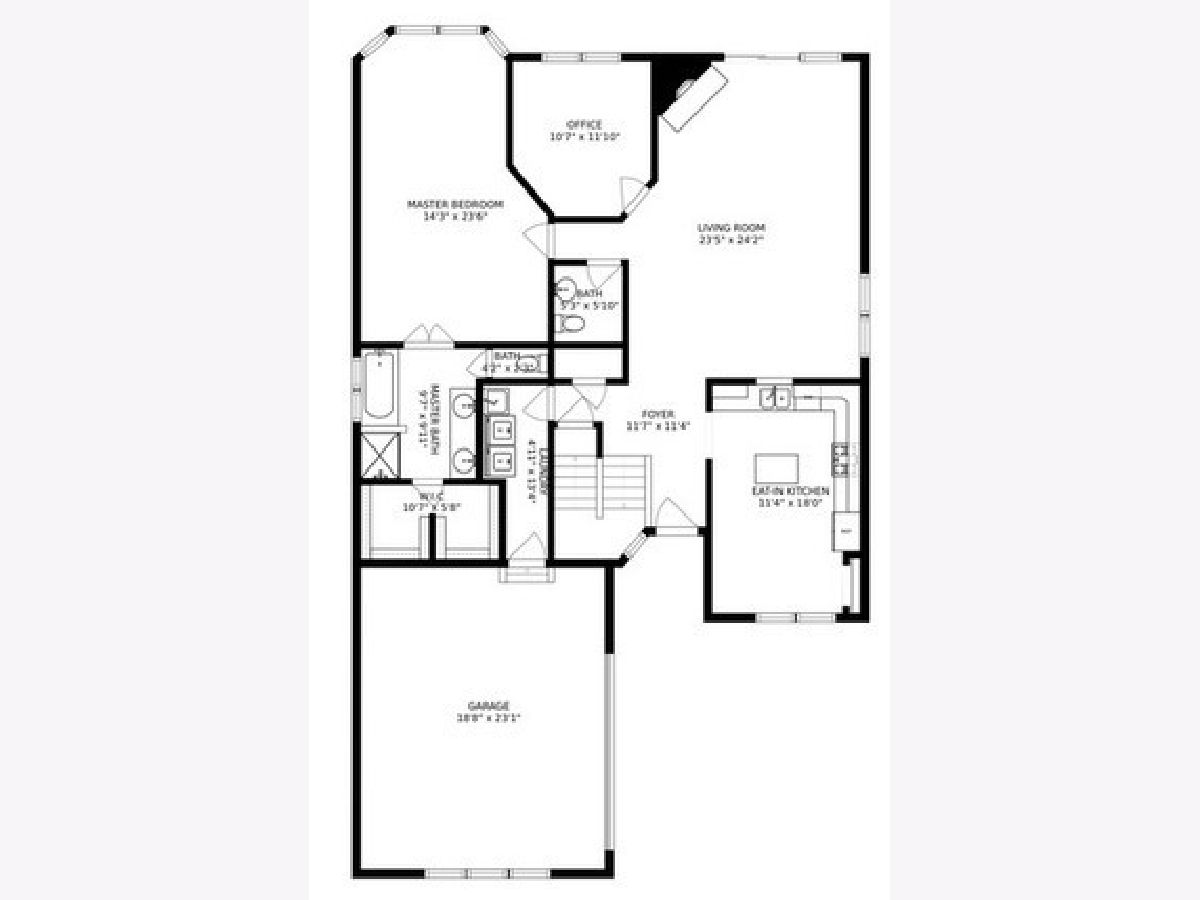
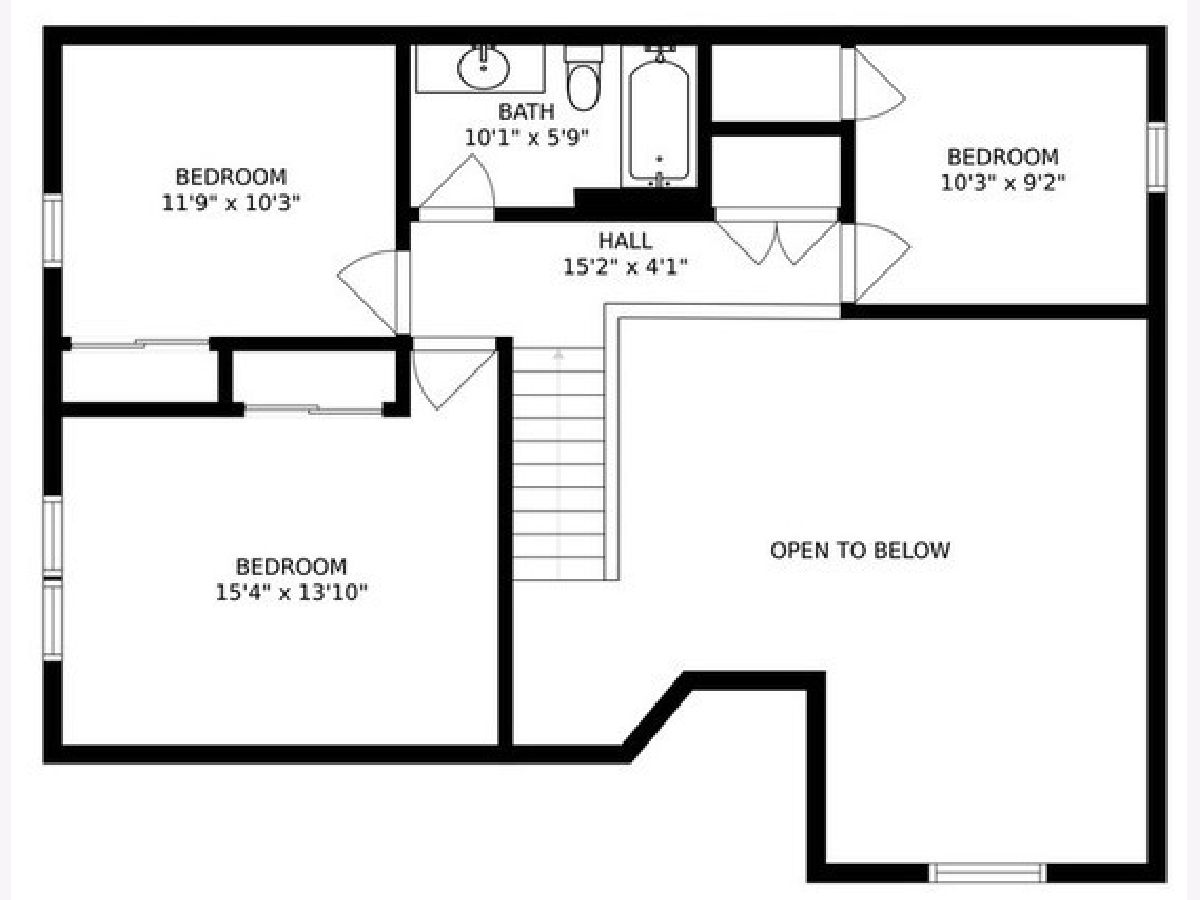
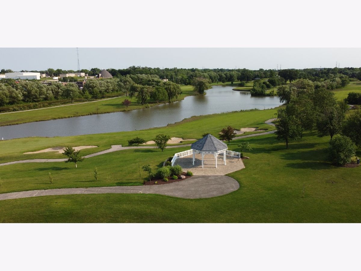

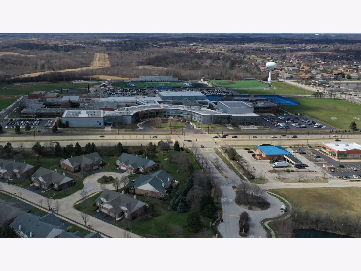
Room Specifics
Total Bedrooms: 4
Bedrooms Above Ground: 4
Bedrooms Below Ground: 0
Dimensions: —
Floor Type: —
Dimensions: —
Floor Type: —
Dimensions: —
Floor Type: —
Full Bathrooms: 4
Bathroom Amenities: Whirlpool,Separate Shower,Double Sink
Bathroom in Basement: 1
Rooms: —
Basement Description: Finished
Other Specifics
| 2 | |
| — | |
| Asphalt | |
| — | |
| — | |
| 51.5X115.3X54.5X114.6 | |
| — | |
| — | |
| — | |
| — | |
| Not in DB | |
| — | |
| — | |
| — | |
| — |
Tax History
| Year | Property Taxes |
|---|---|
| 2023 | $9,192 |
Contact Agent
Nearby Sold Comparables
Contact Agent
Listing Provided By
Town Realty, LLC

