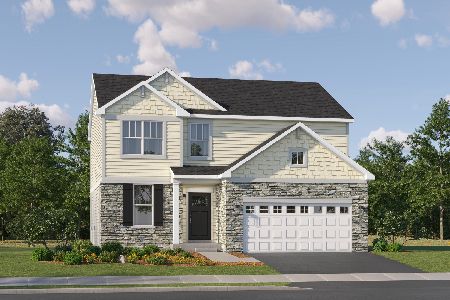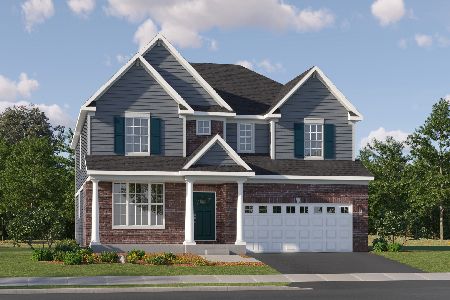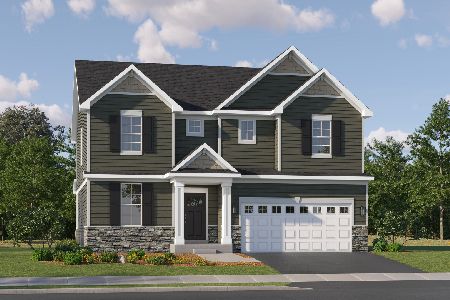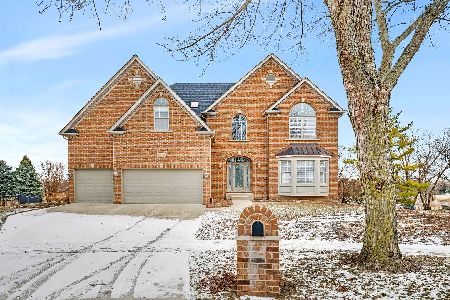13333 Wood Duck Drive, Plainfield, Illinois 60585
$859,000
|
Sold
|
|
| Status: | Closed |
| Sqft: | 6,314 |
| Cost/Sqft: | $138 |
| Beds: | 5 |
| Baths: | 5 |
| Year Built: | 1999 |
| Property Taxes: | $22,663 |
| Days On Market: | 1605 |
| Lot Size: | 0,40 |
Description
PRICE REDUCTION! Year-round vacation living at its very finest! Offered for sale is 13333 Wood Duck Drive. Fish, boat, swim right out your back door. Huge 42 x 16 maintenance free wrap around deck! Beautiful 2 story foyer! Full finished basement with an additional kitchen and bedroom, perfect for an in-law situation. Hickory Hardwood throughout the main level. Designated office a for the stay-at-home remote worker! Formal dining and living room, the primary bedroom has its own fireplace as well as an outside patio for that relaxing glass of whatever beverage your taste bud's desire. Jack and Jill bath for 2 of the bedrooms. The 3rd bedroom has its own Juliet Balcony, and the primary closet is big enough to park a full-size SUV in! New roof in 2015, new upper-level furnace in 2018, new lower furnace in 09/2021, new A/C units in 2015. The home has radiant heat in the basement and garage, all windows have been ordered for this home to be replaced by the owner, they already have done a majority of the windows in 2010. This home is broker owned and has been a rental for the past 5 years being sold as is. Photos with furniture are when the home was available for rent back in 2016. Home warranty is included.
Property Specifics
| Single Family | |
| — | |
| — | |
| 1999 | |
| Full,Walkout | |
| CUSTOM | |
| Yes | |
| 0.4 |
| Will | |
| The Lakelands | |
| 180 / Annual | |
| None | |
| Public | |
| Public Sewer | |
| 11212026 | |
| 0701354020570000 |
Property History
| DATE: | EVENT: | PRICE: | SOURCE: |
|---|---|---|---|
| 11 Feb, 2022 | Sold | $859,000 | MRED MLS |
| 20 Dec, 2021 | Under contract | $869,000 | MRED MLS |
| — | Last price change | $874,900 | MRED MLS |
| 7 Sep, 2021 | Listed for sale | $899,000 | MRED MLS |
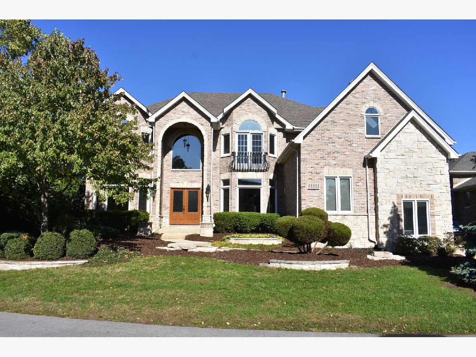







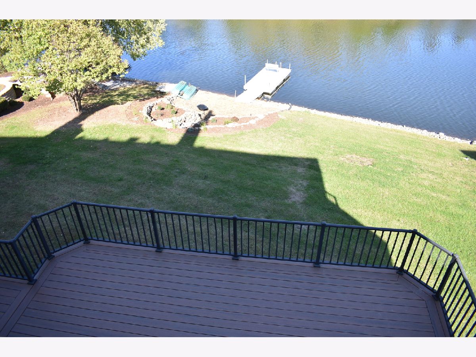




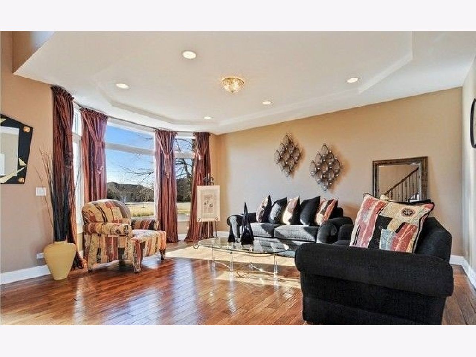



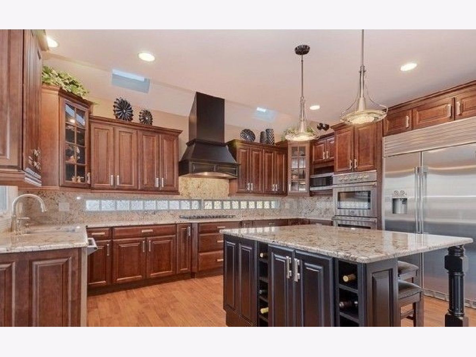

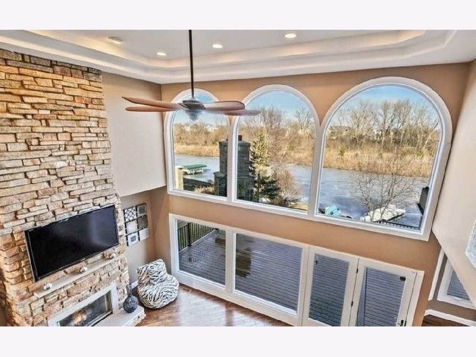

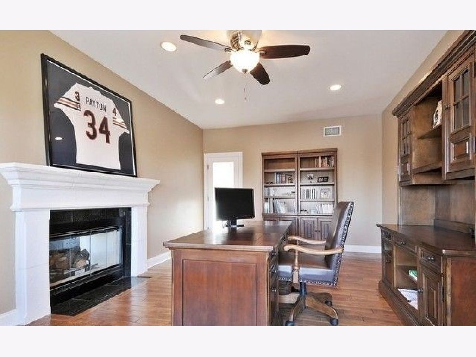

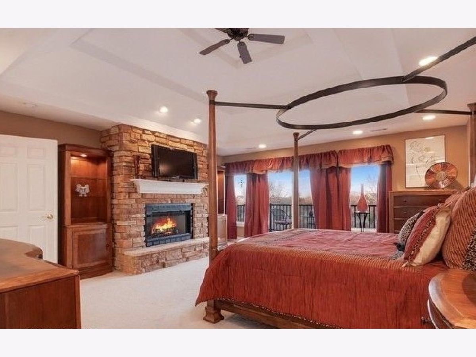
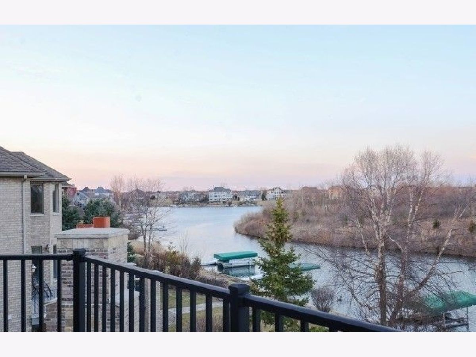

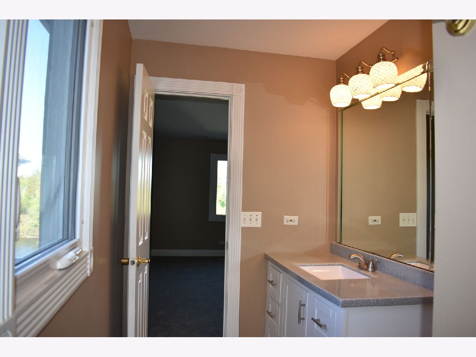

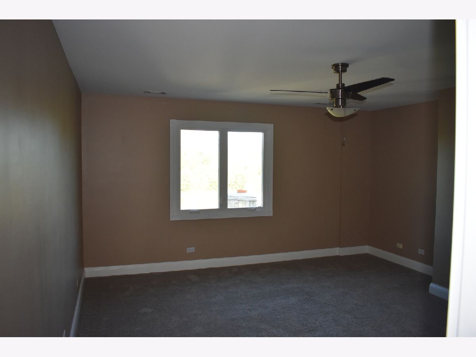
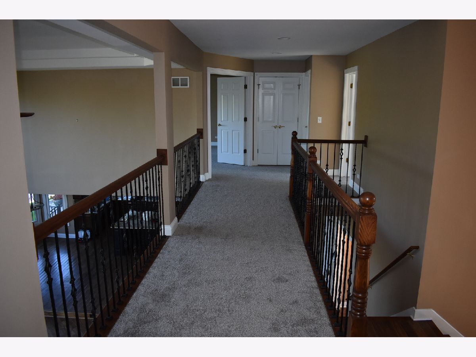

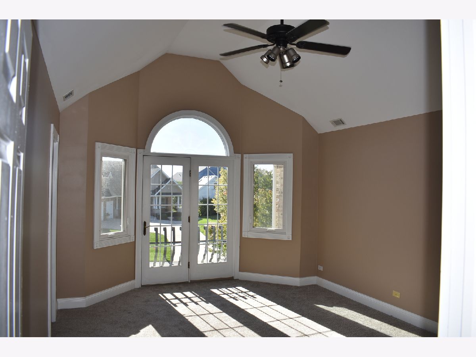
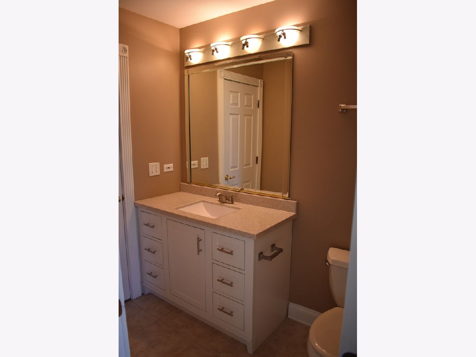
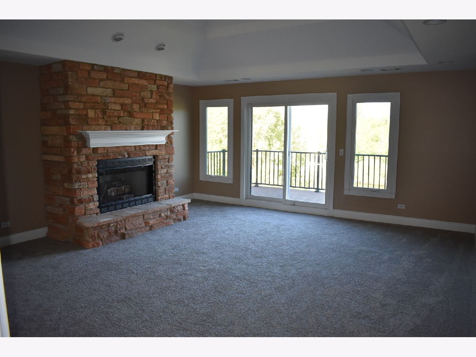

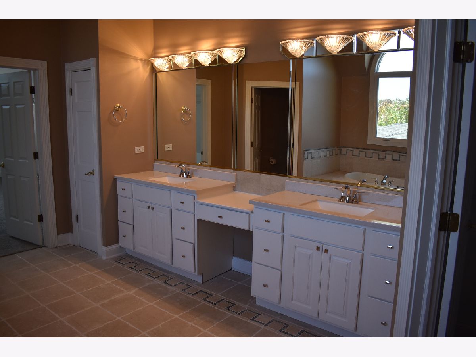
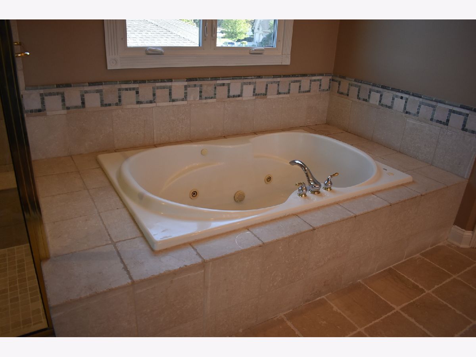
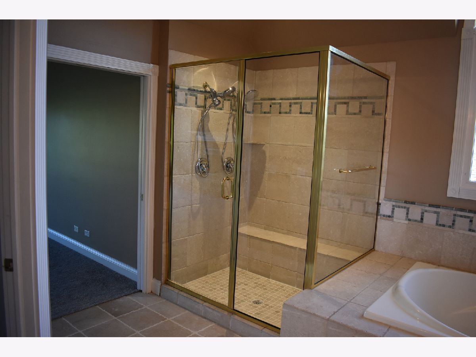
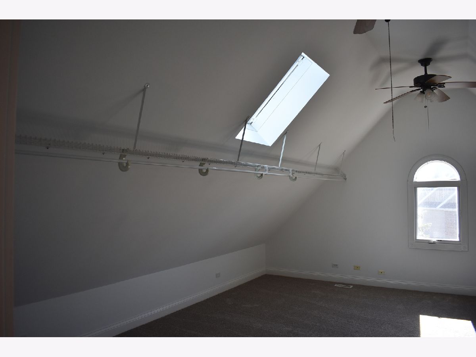
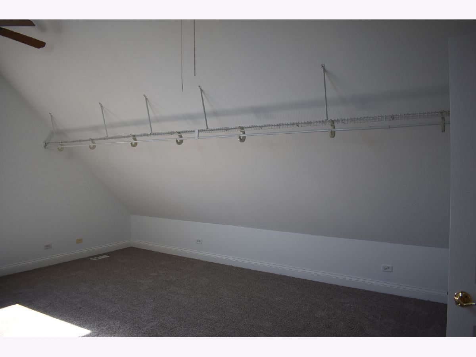




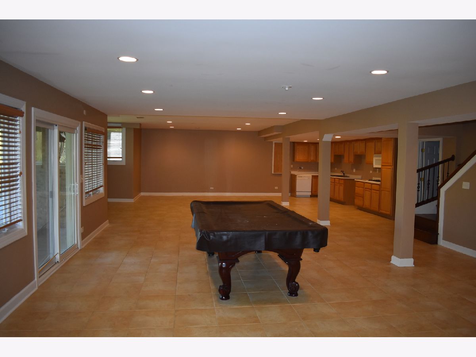
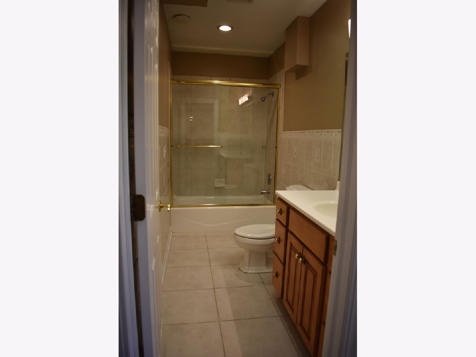
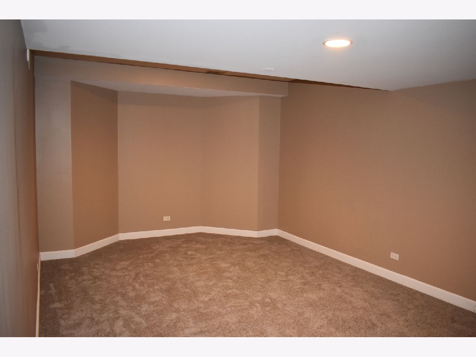
Room Specifics
Total Bedrooms: 5
Bedrooms Above Ground: 5
Bedrooms Below Ground: 0
Dimensions: —
Floor Type: Carpet
Dimensions: —
Floor Type: Carpet
Dimensions: —
Floor Type: Carpet
Dimensions: —
Floor Type: —
Full Bathrooms: 5
Bathroom Amenities: Whirlpool,Separate Shower,Double Sink
Bathroom in Basement: 1
Rooms: Bedroom 5,Deck,Foyer,Office,Recreation Room,Storage,Walk In Closet
Basement Description: Finished,Exterior Access
Other Specifics
| 3 | |
| Concrete Perimeter | |
| Concrete | |
| Balcony, Deck, Patio, Boat Slip, Fire Pit | |
| Beach,Lake Front,Landscaped | |
| 86 X 203 X 80 X 212 | |
| Unfinished | |
| Full | |
| Vaulted/Cathedral Ceilings, Skylight(s), Hardwood Floors, Heated Floors, In-Law Arrangement, First Floor Laundry | |
| Double Oven, Microwave, Dishwasher, High End Refrigerator, Disposal, Stainless Steel Appliance(s) | |
| Not in DB | |
| Lake, Water Rights | |
| — | |
| — | |
| Double Sided, Attached Fireplace Doors/Screen, Gas Log, Gas Starter |
Tax History
| Year | Property Taxes |
|---|---|
| 2022 | $22,663 |
Contact Agent
Nearby Similar Homes
Nearby Sold Comparables
Contact Agent
Listing Provided By
4C Realty


