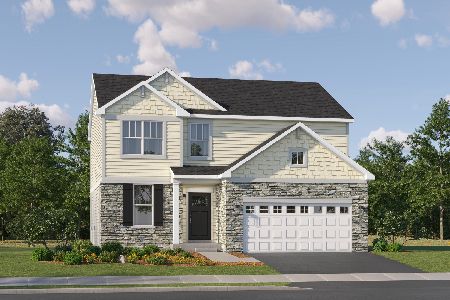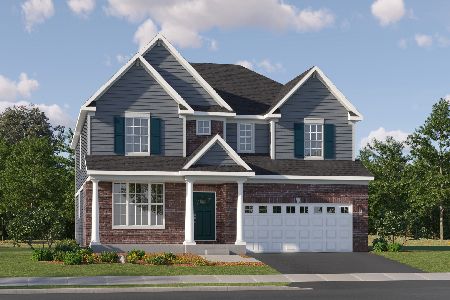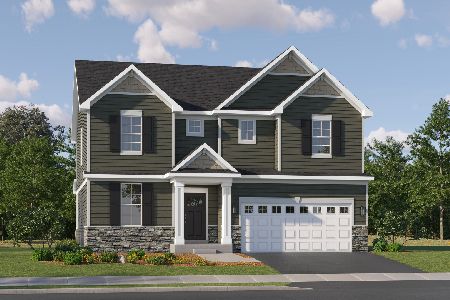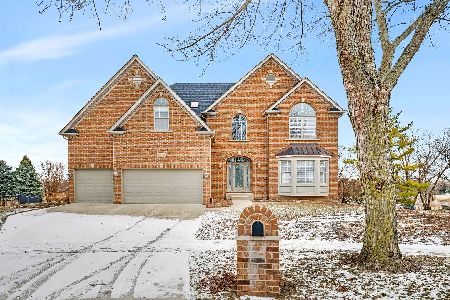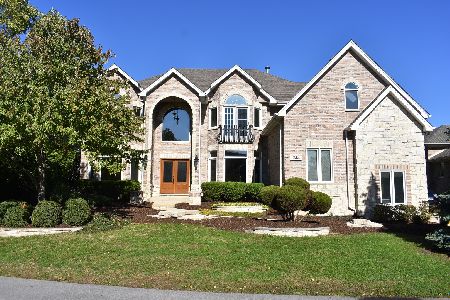13340 Wood Duck Drive, Plainfield, Illinois 60585
$690,000
|
Sold
|
|
| Status: | Closed |
| Sqft: | 4,754 |
| Cost/Sqft: | $147 |
| Beds: | 4 |
| Baths: | 3 |
| Year Built: | 1997 |
| Property Taxes: | $17,425 |
| Days On Market: | 2509 |
| Lot Size: | 0,34 |
Description
Quality constructed ranch with finished, walk out basement in the Lakelands! Picture yourself sitting on the deck, patio or anywhere in the house looking at the spectacular views of 140+ acres of Lake Walloon! Large Foyer Opens Grand Living Rm w/vaulted ceilings and a 2 story stone fireplace! The 1st floor Master Bedroom Suite Features Volume Ceilings, A Balcony And A Master Bath With Double Walk-In Shower. Bedrooms Two & Three Are Spacious, or use one for a 1st floor den! The Mud Room Is Large And Has Built-Ins. Wonderful gourmet kitchen with island and large pantry! The Lower Walk Out Level Is Finished, Updated And Features a 2nd great room w/stone fireplace, bar, 4th bedroom w/exercise area and plenty of storage!. The Exterior Has Beautiful Landscaping, Paver Patios W/Seating Walls, Sprinkling System & Accent Lighting. Oversized 3 car Garage & Basement wit Radiant Heat. Close To Schools & 4 Minutes To I-55. Living at its finest, Dock included, water rights!
Property Specifics
| Single Family | |
| — | |
| Ranch | |
| 1997 | |
| Full,Walkout | |
| — | |
| Yes | |
| 0.34 |
| Will | |
| Lakelands | |
| 180 / Annual | |
| Insurance,Lake Rights | |
| Lake Michigan | |
| Public Sewer, Sewer-Storm | |
| 10312195 | |
| 0701354010420000 |
Nearby Schools
| NAME: | DISTRICT: | DISTANCE: | |
|---|---|---|---|
|
Grade School
Liberty Elementary School |
202 | — | |
|
Middle School
John F Kennedy Middle School |
202 | Not in DB | |
|
High School
Plainfield East High School |
202 | Not in DB | |
Property History
| DATE: | EVENT: | PRICE: | SOURCE: |
|---|---|---|---|
| 10 May, 2019 | Sold | $690,000 | MRED MLS |
| 23 Mar, 2019 | Under contract | $699,000 | MRED MLS |
| 18 Mar, 2019 | Listed for sale | $699,000 | MRED MLS |
Room Specifics
Total Bedrooms: 4
Bedrooms Above Ground: 4
Bedrooms Below Ground: 0
Dimensions: —
Floor Type: Carpet
Dimensions: —
Floor Type: Carpet
Dimensions: —
Floor Type: Carpet
Full Bathrooms: 3
Bathroom Amenities: Separate Shower,Double Sink,Soaking Tub
Bathroom in Basement: 1
Rooms: Gallery,Recreation Room,Play Room
Basement Description: Finished
Other Specifics
| 3 | |
| Concrete Perimeter | |
| Concrete | |
| Balcony, Deck, Porch, Brick Paver Patio, Boat Slip | |
| Lake Front,Landscaped,Water Rights,Water View | |
| 107 X 197 X 47 X 221 | |
| Unfinished | |
| Full | |
| Bar-Wet, Hardwood Floors, Heated Floors, First Floor Bedroom, First Floor Laundry, First Floor Full Bath | |
| Double Oven, Microwave, Dishwasher, Refrigerator, Bar Fridge, Washer, Dryer, Disposal, Cooktop | |
| Not in DB | |
| Water Rights, Street Lights, Street Paved | |
| — | |
| — | |
| Gas Starter |
Tax History
| Year | Property Taxes |
|---|---|
| 2019 | $17,425 |
Contact Agent
Nearby Similar Homes
Nearby Sold Comparables
Contact Agent
Listing Provided By
Coldwell Banker The Real Estate Group

