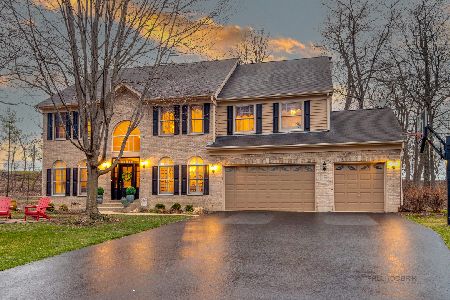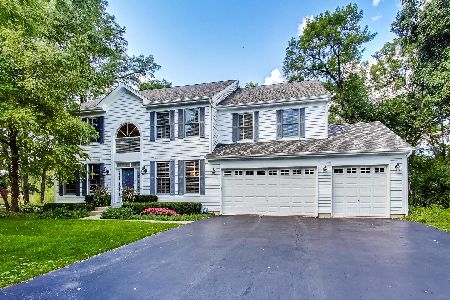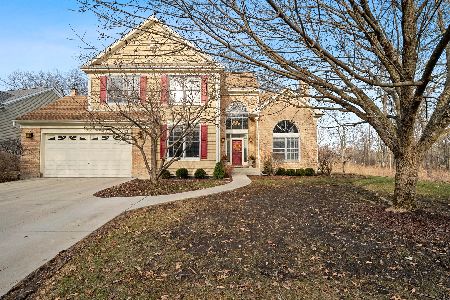13335 Ashford Drive, Lake Bluff, Illinois 60044
$575,000
|
Sold
|
|
| Status: | Closed |
| Sqft: | 3,072 |
| Cost/Sqft: | $199 |
| Beds: | 4 |
| Baths: | 4 |
| Year Built: | 1997 |
| Property Taxes: | $10,044 |
| Days On Market: | 3578 |
| Lot Size: | 0,41 |
Description
Look no further - fantastic home with a premium cul-de-sac location - one of the largest lots in the subdivision! Dramatic 2-story entry, large formal dining room, living room with French doors - ideal for an office/sitting room! Beautifully upgraded kitchen with granite counters, cherry cabinets, stainless steal appliances and center island. Spacious family room with a fireplace as the focal point and a custom designed bar! Sun-filled Florida room with gorgeous views of private backyard. Finished basement with recreational areas, half bath and storage. Mud room with cubby style organizers. Large, tree-lined backyard for maximum privacy with brick paver patio and fantastic brick fire pit - ideal gathering spot for entertaining! Super location - within just a few miles of both downtown Libertyville and Lake Bluff and close to schools, shopping, trails and Lake Michigan!
Property Specifics
| Single Family | |
| — | |
| — | |
| 1997 | |
| Full | |
| — | |
| No | |
| 0.41 |
| Lake | |
| Glenmore Woods | |
| 200 / Monthly | |
| Lawn Care | |
| Public | |
| Public Sewer | |
| 09191826 | |
| 11242020320000 |
Nearby Schools
| NAME: | DISTRICT: | DISTANCE: | |
|---|---|---|---|
|
Grade School
Rondout Elementary School |
72 | — | |
|
Middle School
Rondout Elementary School |
72 | Not in DB | |
|
High School
Libertyville High School |
128 | Not in DB | |
Property History
| DATE: | EVENT: | PRICE: | SOURCE: |
|---|---|---|---|
| 23 Jun, 2016 | Sold | $575,000 | MRED MLS |
| 28 Apr, 2016 | Under contract | $610,000 | MRED MLS |
| 11 Apr, 2016 | Listed for sale | $610,000 | MRED MLS |
Room Specifics
Total Bedrooms: 4
Bedrooms Above Ground: 4
Bedrooms Below Ground: 0
Dimensions: —
Floor Type: Hardwood
Dimensions: —
Floor Type: Carpet
Dimensions: —
Floor Type: Carpet
Full Bathrooms: 4
Bathroom Amenities: Separate Shower,Double Sink,Soaking Tub
Bathroom in Basement: 0
Rooms: Play Room,Recreation Room,Sun Room
Basement Description: Finished
Other Specifics
| 2 | |
| — | |
| — | |
| Patio, Brick Paver Patio | |
| — | |
| 27 X 30 X 130 X 110 X 99 X | |
| — | |
| Full | |
| Bar-Wet, Hardwood Floors | |
| Range, Microwave, Dishwasher, Refrigerator, Washer, Dryer, Disposal, Stainless Steel Appliance(s) | |
| Not in DB | |
| Sidewalks, Street Lights, Street Paved | |
| — | |
| — | |
| Gas Starter |
Tax History
| Year | Property Taxes |
|---|---|
| 2016 | $10,044 |
Contact Agent
Nearby Similar Homes
Nearby Sold Comparables
Contact Agent
Listing Provided By
Kreuser & Seiler LTD






