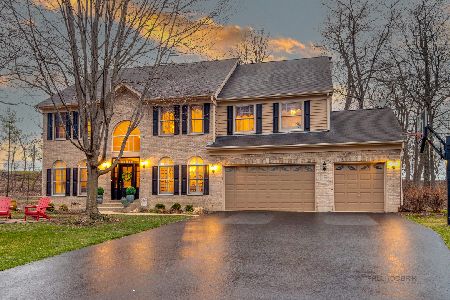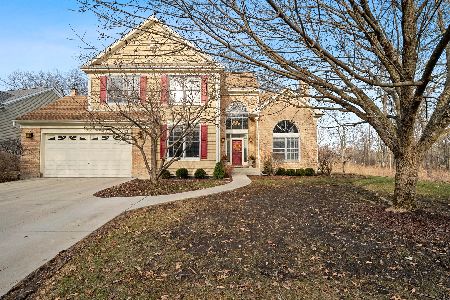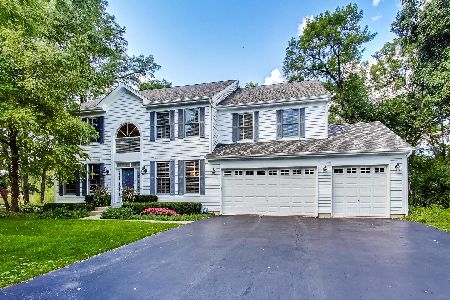13355 Ashford Drive, Lake Bluff, Illinois 60044
$540,000
|
Sold
|
|
| Status: | Closed |
| Sqft: | 3,232 |
| Cost/Sqft: | $170 |
| Beds: | 4 |
| Baths: | 4 |
| Year Built: | 1998 |
| Property Taxes: | $12,136 |
| Days On Market: | 2162 |
| Lot Size: | 0,37 |
Description
WOW! VACATION ALL YEAR ROUND! Nestled on the most premium lot in desirable Glenmore Woods, a beautiful Blue Stone path welcomes you to an absolutely stunning turnkey home with great Tennessee inspired Farm Chic style. Extensively renovated in the last five years. Fabulous 2 story family room opens to gorgeous cook's kitchen with endless views of Middlefork Savanna Forest Preserve. Many designer features including: custom lighting, window treatments, crown moldings and reclaimed barnwood accent wall. Sunny 1st floor office overlooks incredible lush landscaping. Spacious master suite and 3 generous bedrooms complete the 2nd floor. Fabulous finished basement has ample storage with built in shelving, and full bathroom. Beautifully stained deck provides great outdoor entertaining space that borders Middlefork Farms Bike/Walking Trail. Award winning Rondout Schools and Libertyville High School. This is a home not to be missed!
Property Specifics
| Single Family | |
| — | |
| Colonial | |
| 1998 | |
| Full | |
| — | |
| No | |
| 0.37 |
| Lake | |
| Glenmore Woods | |
| 230 / Monthly | |
| Lawn Care | |
| Lake Michigan | |
| Sewer-Storm | |
| 10648571 | |
| 11242020310000 |
Nearby Schools
| NAME: | DISTRICT: | DISTANCE: | |
|---|---|---|---|
|
Grade School
Rondout Elementary School |
72 | — | |
|
Middle School
Rondout Elementary School |
72 | Not in DB | |
|
High School
Libertyville High School |
128 | Not in DB | |
Property History
| DATE: | EVENT: | PRICE: | SOURCE: |
|---|---|---|---|
| 6 Jul, 2020 | Sold | $540,000 | MRED MLS |
| 29 Feb, 2020 | Under contract | $549,000 | MRED MLS |
| 26 Feb, 2020 | Listed for sale | $549,000 | MRED MLS |
Room Specifics
Total Bedrooms: 4
Bedrooms Above Ground: 4
Bedrooms Below Ground: 0
Dimensions: —
Floor Type: Carpet
Dimensions: —
Floor Type: Carpet
Dimensions: —
Floor Type: Carpet
Full Bathrooms: 4
Bathroom Amenities: Whirlpool,Separate Shower,Double Sink
Bathroom in Basement: 1
Rooms: Den
Basement Description: Partially Finished
Other Specifics
| 3 | |
| Concrete Perimeter | |
| Asphalt | |
| Deck | |
| Cul-De-Sac | |
| 60 X130 X 210 X 130 | |
| — | |
| Full | |
| Vaulted/Cathedral Ceilings, Hardwood Floors, First Floor Laundry | |
| — | |
| Not in DB | |
| — | |
| — | |
| — | |
| Attached Fireplace Doors/Screen, Gas Log, Gas Starter |
Tax History
| Year | Property Taxes |
|---|---|
| 2020 | $12,136 |
Contact Agent
Nearby Similar Homes
Nearby Sold Comparables
Contact Agent
Listing Provided By
Berkshire Hathaway HomeServices Chicago






