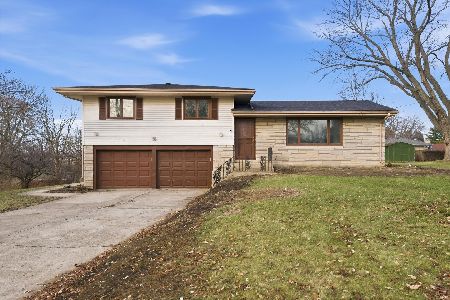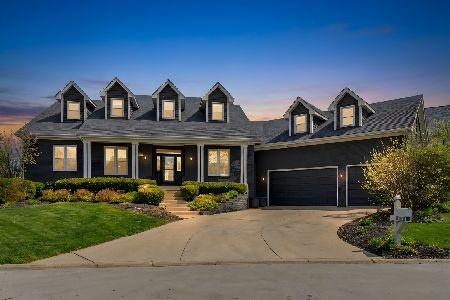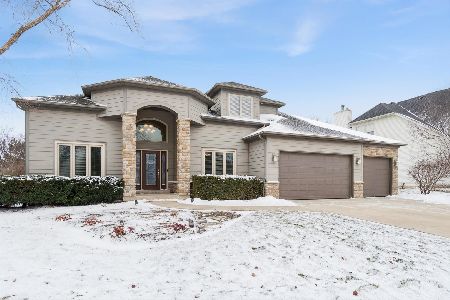13338 Rivercrest Drive, Plainfield, Illinois 60585
$415,000
|
Sold
|
|
| Status: | Closed |
| Sqft: | 1,597 |
| Cost/Sqft: | $244 |
| Beds: | 3 |
| Baths: | 2 |
| Year Built: | 1961 |
| Property Taxes: | $5,794 |
| Days On Market: | 1634 |
| Lot Size: | 1,00 |
Description
This amazing Mid Century Modern Oasis on the DuPage River awaits you! Enjoy the perfect, private, and serene setting with magnificent sunsets overlooking lush farm fields views yet it's located just minutes from downtown Plainfield with shopping and restaurants. Curb appeal galore with stone exterior & tons of windows for natural light! While keeping with the style of this unique home, expect a cool retro vibe & prepare to be enchanted with the open floor plan into the Great Room & Dining Room with a wall of windows overlooking the yard & river plus decorative stone walls. The Living Room features stone fireplace original Walnut paneling, & recessed lighting. 2 bedrooms & newer bath with double vanity with granite countertops/floor, & walk in shower on the main level. The walk-out lower level offers spacious Family Room living space, 2nd kitchen, bedroom & recently updated full bath - perfect for related living or guest suite (remodeled in 2018/2019 with new vinyl plank flooring, recessed lighting and private entrance in the attached garage). Cool, main floor retro kitchen including all appliances & eating area that offers more amazing views. New roof (2021) hardwood flooring (2019), new glass sliding doors lower level (2021), Great Room windows (2020), wall between LR & Great Room removed for open floor plan, ceiling raised, & new door to patio added. New water softener and reverse osmosis system (2021). Boiler (approx. 2012) 2 car garage with new door, paneling, & epoxy floor. Nest thermostat stays. Parking for boat/RV on oversized side drive with slide open privacy fence. So much room for kids and/or dogs to roam on this huge property with two huge riverfront patios, deck with gazebo, mature trees plus large shed. This is not a cookie cutter home and buyers who like this mid century style will be in love with this home. Country feeling location yet minutes to expressway & all the modern conveniences you expect. The scenery is spectacular in all seasons. Gorgeous fall colors & magical winter views. The perfect home for ALL seasons.
Property Specifics
| Single Family | |
| — | |
| Ranch | |
| 1961 | |
| Walkout | |
| RANCH | |
| Yes | |
| 1 |
| Will | |
| — | |
| — / Not Applicable | |
| None | |
| Private Well | |
| Septic-Private | |
| 11199007 | |
| 0701344010050000 |
Nearby Schools
| NAME: | DISTRICT: | DISTANCE: | |
|---|---|---|---|
|
Grade School
Liberty Elementary School |
202 | — | |
|
Middle School
John F Kennedy Middle School |
202 | Not in DB | |
|
High School
Plainfield East High School |
202 | Not in DB | |
Property History
| DATE: | EVENT: | PRICE: | SOURCE: |
|---|---|---|---|
| 30 Sep, 2015 | Sold | $250,000 | MRED MLS |
| 25 Aug, 2015 | Under contract | $290,000 | MRED MLS |
| 30 Jul, 2015 | Listed for sale | $290,000 | MRED MLS |
| 1 Nov, 2021 | Sold | $415,000 | MRED MLS |
| 27 Sep, 2021 | Under contract | $389,900 | MRED MLS |
| 9 Sep, 2021 | Listed for sale | $389,900 | MRED MLS |
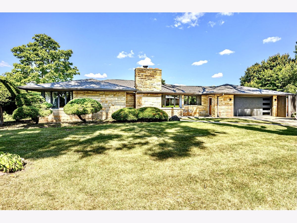
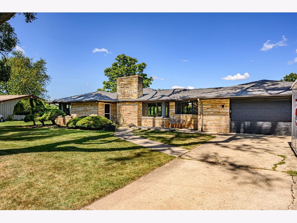
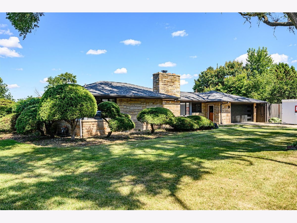
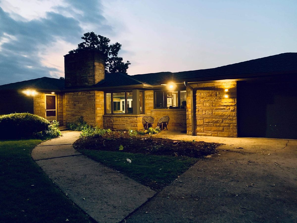
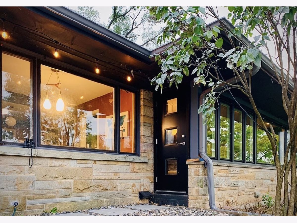
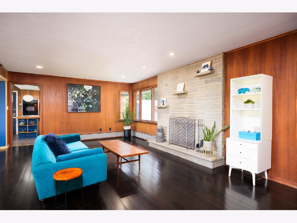
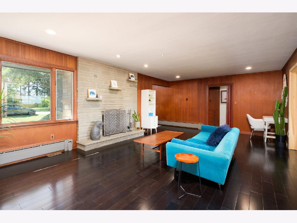
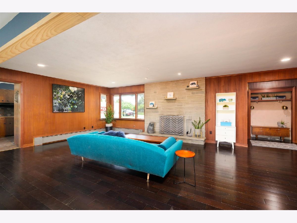
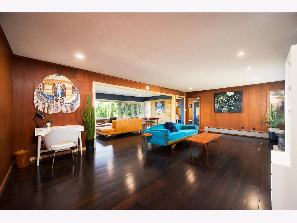
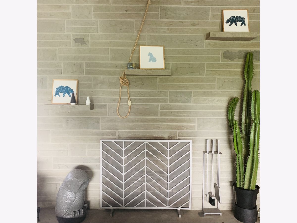
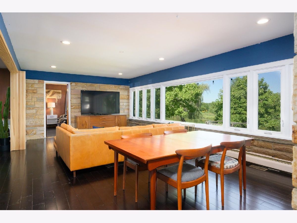
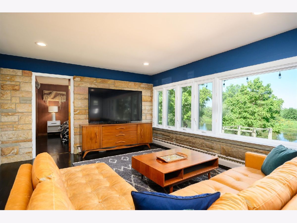
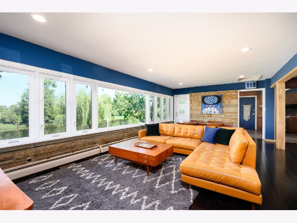
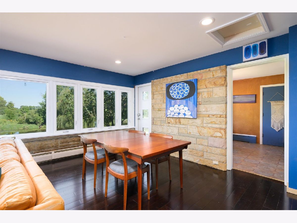
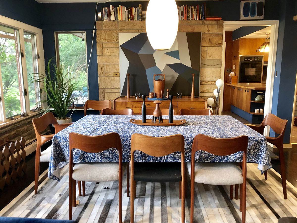
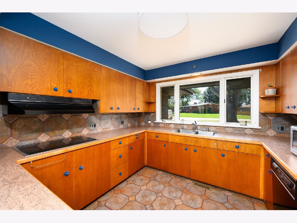
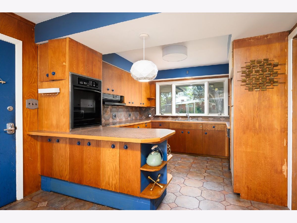
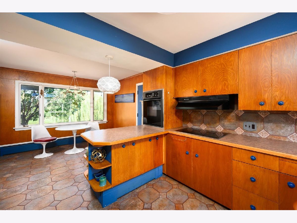
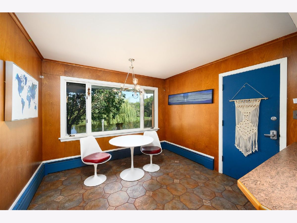
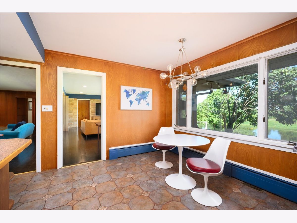
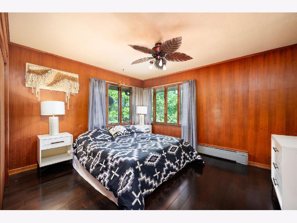
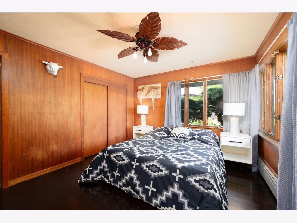
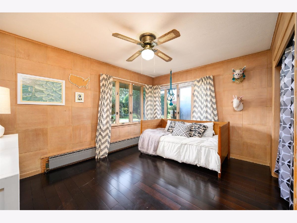
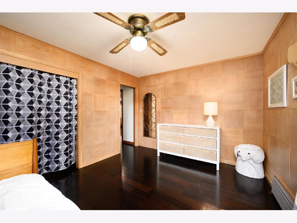
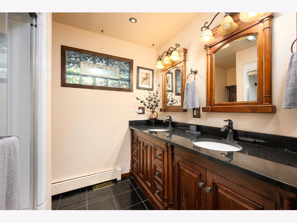
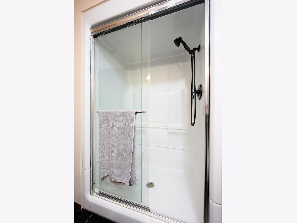
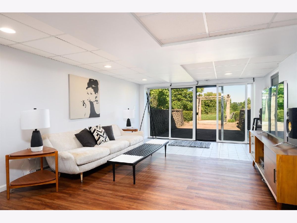
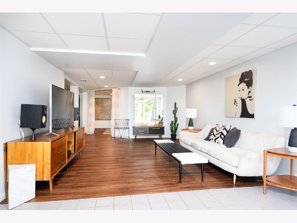
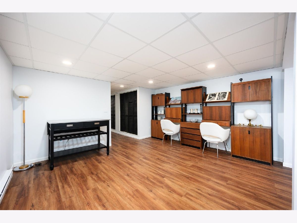
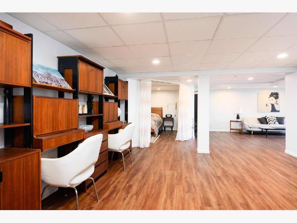
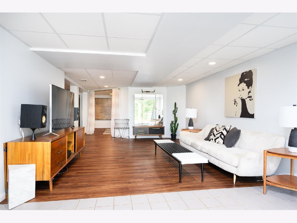
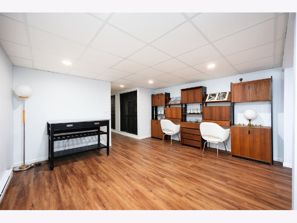
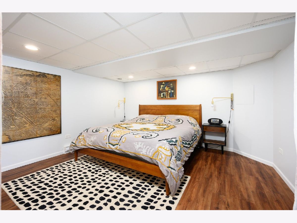
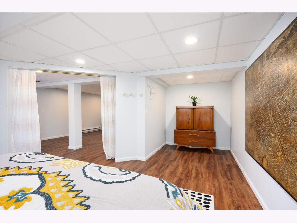
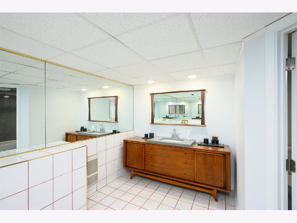
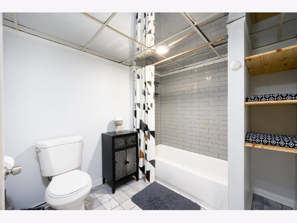
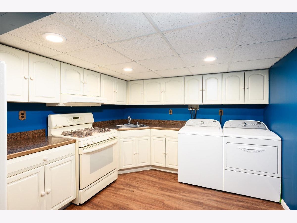
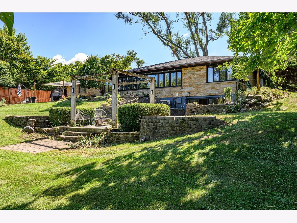
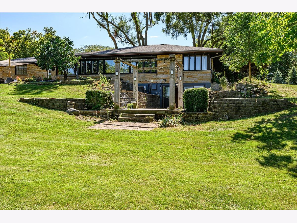
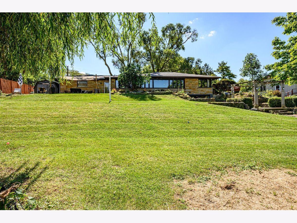
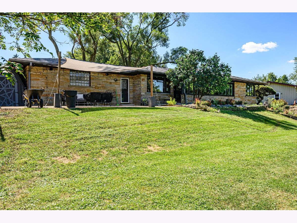
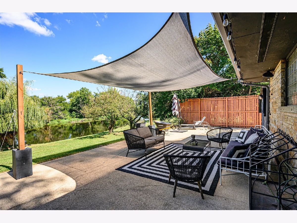
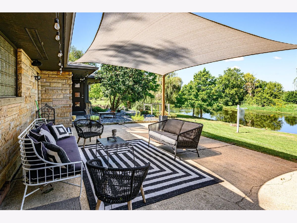
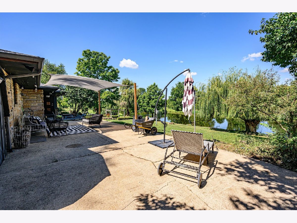
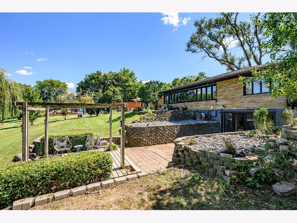
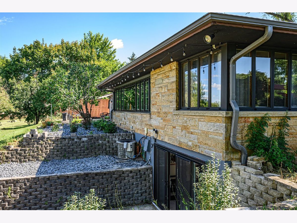
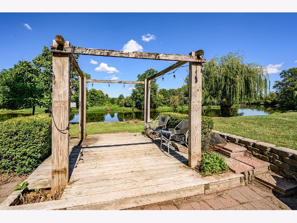
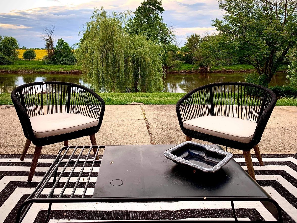
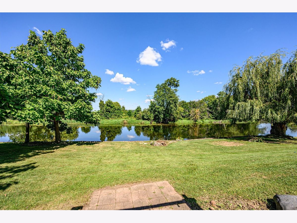
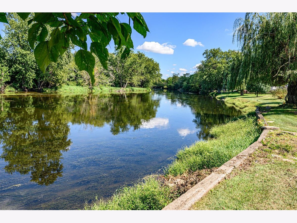
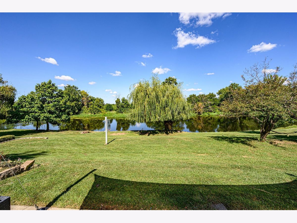
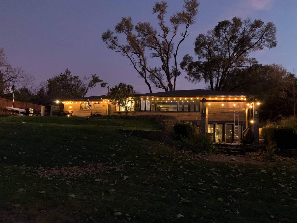
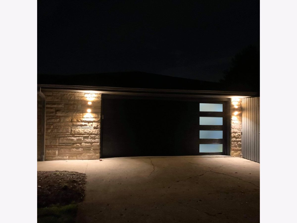
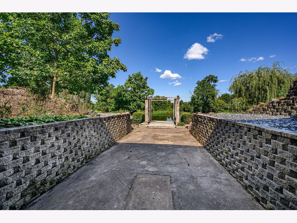
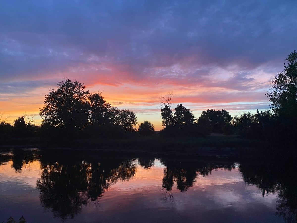
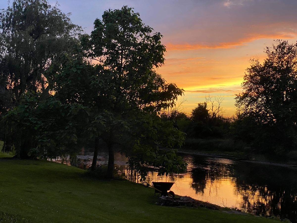
Room Specifics
Total Bedrooms: 3
Bedrooms Above Ground: 3
Bedrooms Below Ground: 0
Dimensions: —
Floor Type: Hardwood
Dimensions: —
Floor Type: Vinyl
Full Bathrooms: 2
Bathroom Amenities: Double Sink
Bathroom in Basement: 1
Rooms: Great Room,Workshop,Kitchen,Storage
Basement Description: Finished,Exterior Access,Bathroom Rough-In
Other Specifics
| 2 | |
| — | |
| Concrete | |
| Deck, Patio | |
| Irregular Lot,River Front,Water View,Mature Trees | |
| 165 X 200 | |
| Unfinished | |
| None | |
| Hardwood Floors, First Floor Bedroom, First Floor Full Bath, Open Floorplan, Some Wood Floors | |
| Range, Microwave, Dishwasher, Refrigerator, Washer, Dryer, Cooktop, Built-In Oven, Range Hood, Water Softener, Electric Cooktop, Gas Oven | |
| Not in DB | |
| — | |
| — | |
| — | |
| Gas Log |
Tax History
| Year | Property Taxes |
|---|---|
| 2015 | $5,457 |
| 2021 | $5,794 |
Contact Agent
Nearby Similar Homes
Nearby Sold Comparables
Contact Agent
Listing Provided By
Myslicki Real Estate

