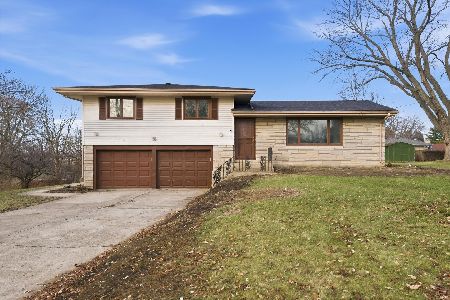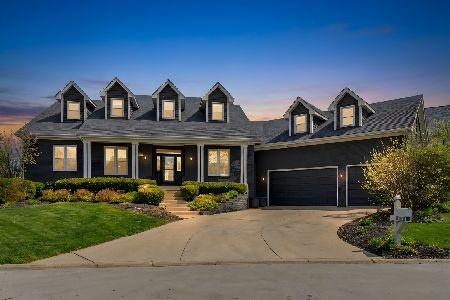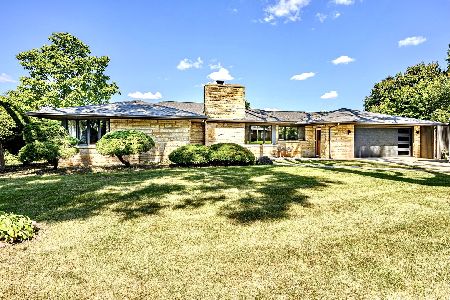13364 Rivercrest Drive, Plainfield, Illinois 60585
$391,500
|
Sold
|
|
| Status: | Closed |
| Sqft: | 2,040 |
| Cost/Sqft: | $205 |
| Beds: | 5 |
| Baths: | 3 |
| Year Built: | 1959 |
| Property Taxes: | $5,273 |
| Days On Market: | 2607 |
| Lot Size: | 0,90 |
Description
A Nature Lovers Paradise!! Spectacular solid brick ranch home located on a huge .9 acre lot nestled on the Dupage River. Enjoy gorgeous views all year round from one of the nine picture windows throughout the home. A winding front paver walkway leads to a koi pond with a stream and the covered front porch/entry of the home. This property features 2040 sq ft on the main level, complete with a full walk out basement which is finished with a 2nd kitchen, additional full bath, family room, field-stone fireplace and two more bedrooms-perfect for an in-law arrangement. Gleaming hardwood floors on the 1st floor. Floor to ceiling stone fireplace in the living room. Enormous kitchen area features custom waterfall cherry cabinetry, center island, granite counter tops and stainless steel appliances. The expanded master bedroom suite has a private luxury bath which has exquisite tiled finishes, double bowl vanity, whirlpool tub and separate shower. Don't miss out on this highly desired location!
Property Specifics
| Single Family | |
| — | |
| Ranch | |
| 1959 | |
| Full,Walkout | |
| RANCH | |
| Yes | |
| 0.9 |
| Will | |
| — | |
| 0 / Not Applicable | |
| None | |
| Private Well | |
| Septic-Private | |
| 10168592 | |
| 0701344010080000 |
Property History
| DATE: | EVENT: | PRICE: | SOURCE: |
|---|---|---|---|
| 10 Jun, 2008 | Sold | $400,000 | MRED MLS |
| 12 Apr, 2008 | Under contract | $425,000 | MRED MLS |
| — | Last price change | $435,000 | MRED MLS |
| 15 Jul, 2007 | Listed for sale | $445,000 | MRED MLS |
| 12 Mar, 2019 | Sold | $391,500 | MRED MLS |
| 8 Feb, 2019 | Under contract | $419,000 | MRED MLS |
| 9 Jan, 2019 | Listed for sale | $419,000 | MRED MLS |
Room Specifics
Total Bedrooms: 5
Bedrooms Above Ground: 5
Bedrooms Below Ground: 0
Dimensions: —
Floor Type: Hardwood
Dimensions: —
Floor Type: Hardwood
Dimensions: —
Floor Type: Carpet
Dimensions: —
Floor Type: —
Full Bathrooms: 3
Bathroom Amenities: Whirlpool,Separate Shower,Double Sink
Bathroom in Basement: 1
Rooms: Sun Room,Kitchen,Bedroom 5
Basement Description: Partially Finished
Other Specifics
| 2.5 | |
| Concrete Perimeter | |
| Concrete | |
| Patio, Porch | |
| River Front,Water View,Wooded | |
| 100 X 385 | |
| — | |
| Full | |
| Skylight(s), Hardwood Floors | |
| Double Oven, Microwave, Dishwasher, Refrigerator | |
| Not in DB | |
| Street Paved | |
| — | |
| — | |
| Wood Burning |
Tax History
| Year | Property Taxes |
|---|---|
| 2008 | $4,748 |
| 2019 | $5,273 |
Contact Agent
Nearby Similar Homes
Nearby Sold Comparables
Contact Agent
Listing Provided By
RE/MAX Professionals






