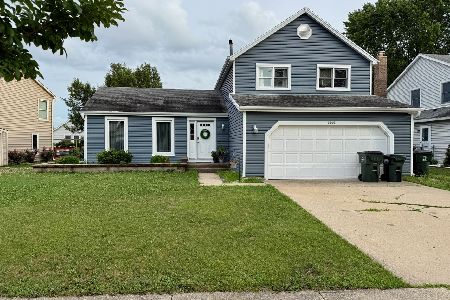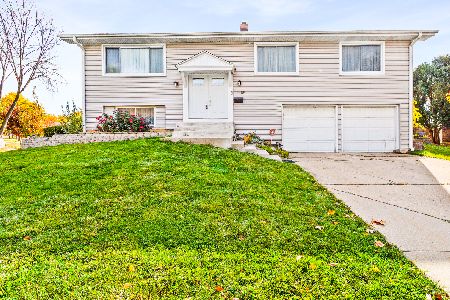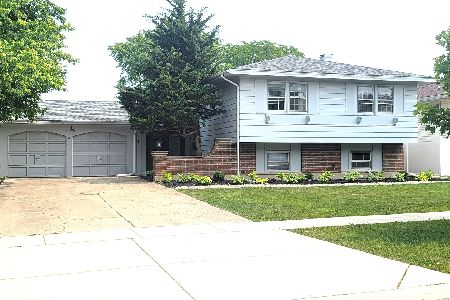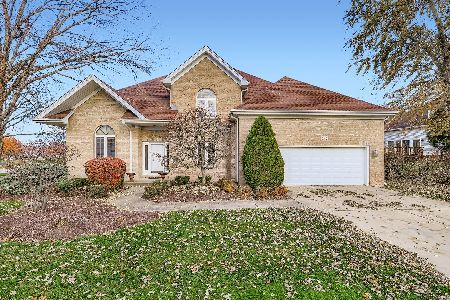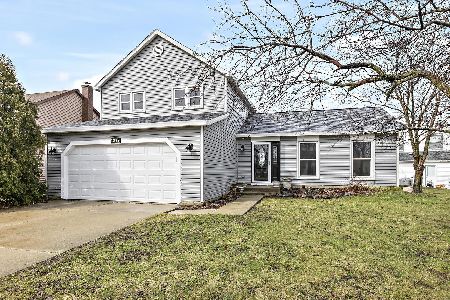1334 Darlington Circle, Hoffman Estates, Illinois 60169
$306,000
|
Sold
|
|
| Status: | Closed |
| Sqft: | 1,654 |
| Cost/Sqft: | $196 |
| Beds: | 3 |
| Baths: | 3 |
| Year Built: | 1985 |
| Property Taxes: | $6,182 |
| Days On Market: | 2411 |
| Lot Size: | 0,17 |
Description
Spectacular location backing to Victoria Park!! Such a bright, inviting home. Gorgeous 2 story with finished basement (plenty of room for 4th bedroom too). Dramatic step down living and dining rooms w/vaulted ceilings. All newer stainless appliances in kitchen. Bedrooms are spacious. Master backs to park and has large vanity area and full bathroom. Third bedroom has cute loft area and built in shelves - ideal for a child's room. Newer Anderson windows on West side of home. New laminate flooring in foyer. Cozy fireplace in family room. Laundry/mud room off garage has cabinets for storage. All in all, this home is a winner! House needs some updating but this location is unmatchable! Owner moving out of state; Make an offer!
Property Specifics
| Single Family | |
| — | |
| — | |
| 1985 | |
| Full | |
| — | |
| No | |
| 0.17 |
| Cook | |
| Hoffman Hills | |
| 0 / Not Applicable | |
| None | |
| Lake Michigan | |
| Public Sewer | |
| 10380636 | |
| 07172100030000 |
Nearby Schools
| NAME: | DISTRICT: | DISTANCE: | |
|---|---|---|---|
|
Grade School
Neil Armstrong Elementary School |
54 | — | |
|
Middle School
Eisenhower Junior High School |
54 | Not in DB | |
|
High School
Hoffman Estates High School |
211 | Not in DB | |
Property History
| DATE: | EVENT: | PRICE: | SOURCE: |
|---|---|---|---|
| 24 Jul, 2019 | Sold | $306,000 | MRED MLS |
| 20 Jun, 2019 | Under contract | $324,900 | MRED MLS |
| — | Last price change | $332,900 | MRED MLS |
| 15 May, 2019 | Listed for sale | $342,900 | MRED MLS |
Room Specifics
Total Bedrooms: 3
Bedrooms Above Ground: 3
Bedrooms Below Ground: 0
Dimensions: —
Floor Type: Carpet
Dimensions: —
Floor Type: Carpet
Full Bathrooms: 3
Bathroom Amenities: —
Bathroom in Basement: 0
Rooms: Recreation Room
Basement Description: Finished
Other Specifics
| 2 | |
| Concrete Perimeter | |
| — | |
| Deck | |
| Park Adjacent | |
| 58X116X847X121 | |
| — | |
| Full | |
| Vaulted/Cathedral Ceilings, First Floor Laundry | |
| Range, Microwave, Dishwasher, Refrigerator, Washer, Dryer, Disposal, Stainless Steel Appliance(s) | |
| Not in DB | |
| — | |
| — | |
| — | |
| Wood Burning, Gas Starter |
Tax History
| Year | Property Taxes |
|---|---|
| 2019 | $6,182 |
Contact Agent
Nearby Similar Homes
Nearby Sold Comparables
Contact Agent
Listing Provided By
RE/MAX Suburban


