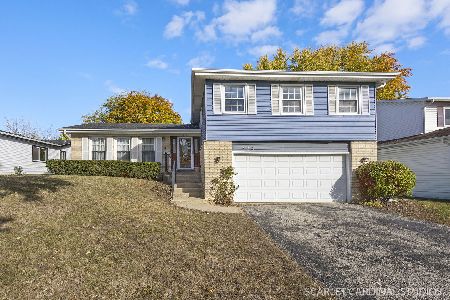1334 Elizabeth Street, Lombard, Illinois 60148
$322,000
|
Sold
|
|
| Status: | Closed |
| Sqft: | 1,593 |
| Cost/Sqft: | $202 |
| Beds: | 3 |
| Baths: | 2 |
| Year Built: | 1968 |
| Property Taxes: | $6,923 |
| Days On Market: | 1429 |
| Lot Size: | 0,00 |
Description
Beautifully updated, well maintained Manor Hill Subdivision, open layout ranch style home with appealing floor plan. Walk in to open, long foyer w/coat closet and living room, dining room combo with crown molding. Kitchen has lots of cabinets leading to eating area and huge family room with doors to enclosed oversized 3 season area overlooking your fenced in scenic yard for all your outdoor enjoyment. Master bedroom with remodeled bathroom. Remodeled hall bath. New flooring, upgraded trim, 6 panel doors, light fixtures throughout. Extra deep 2.5 car garage with storage overhead, closet and extra shelving. Enjoy this prime location minutes to shopping, restaurants, expressways I-355 and I-88, Metra train and Yorktown mall. Walk to Manor Hill Elementary school, Glen Westlake Middle School and Four Seasons Park. Move in and enjoy!
Property Specifics
| Single Family | |
| — | |
| Ranch | |
| 1968 | |
| None | |
| RANCH | |
| No | |
| — |
| Du Page | |
| Manor Hill | |
| — / Not Applicable | |
| None | |
| Public | |
| Public Sewer | |
| 11309306 | |
| 0619208009 |
Nearby Schools
| NAME: | DISTRICT: | DISTANCE: | |
|---|---|---|---|
|
Grade School
Manor Hill Elementary School |
44 | — | |
|
Middle School
Glenn Westlake Middle School |
44 | Not in DB | |
|
High School
Glenbard East High School |
87 | Not in DB | |
Property History
| DATE: | EVENT: | PRICE: | SOURCE: |
|---|---|---|---|
| 20 Dec, 2021 | Sold | $282,000 | MRED MLS |
| 31 Oct, 2021 | Under contract | $279,000 | MRED MLS |
| 26 Oct, 2021 | Listed for sale | $279,000 | MRED MLS |
| 9 Feb, 2022 | Sold | $322,000 | MRED MLS |
| 25 Jan, 2022 | Under contract | $322,000 | MRED MLS |
| 22 Jan, 2022 | Listed for sale | $322,000 | MRED MLS |
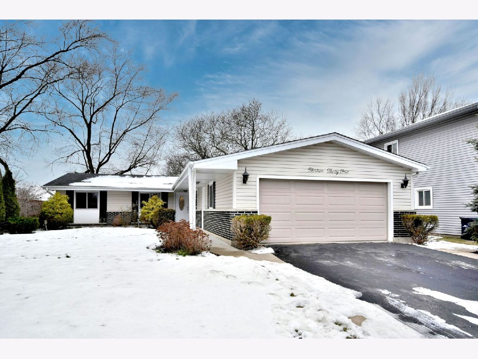
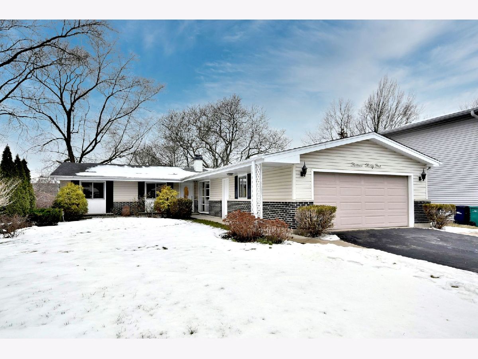
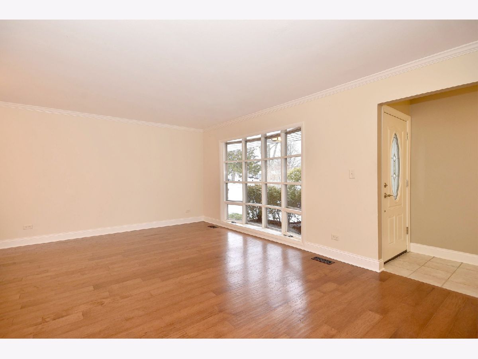
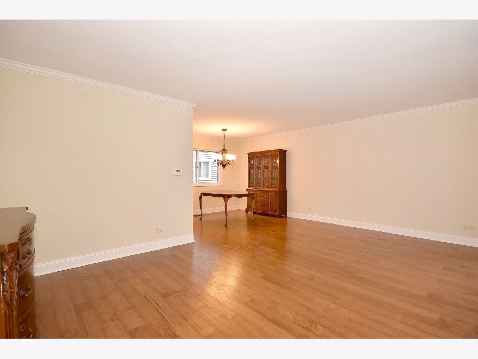
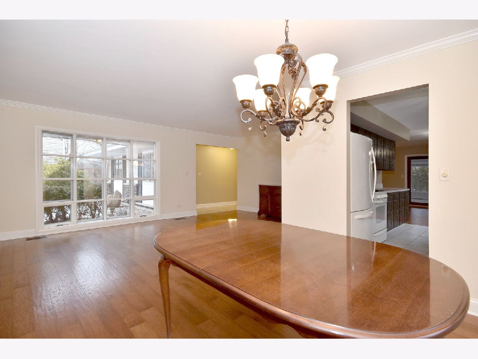
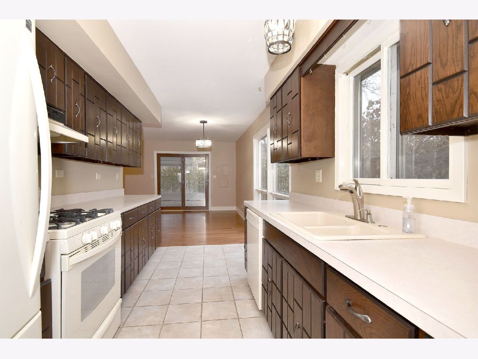
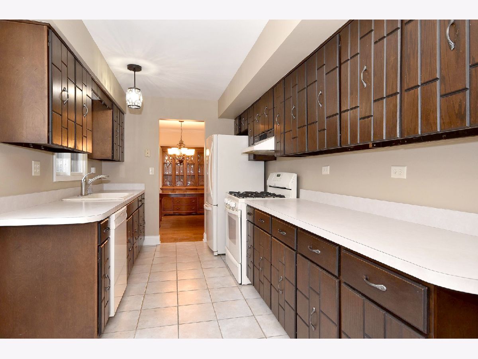
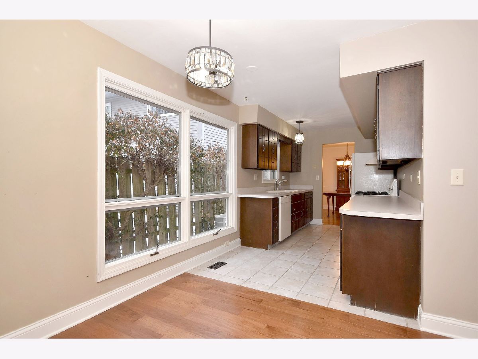
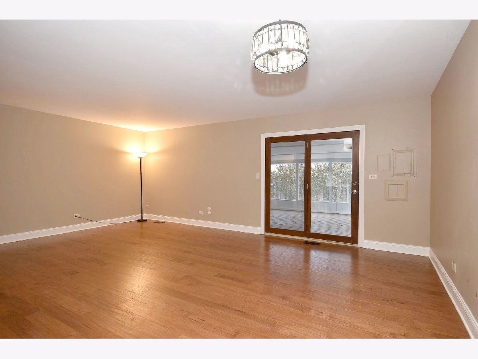
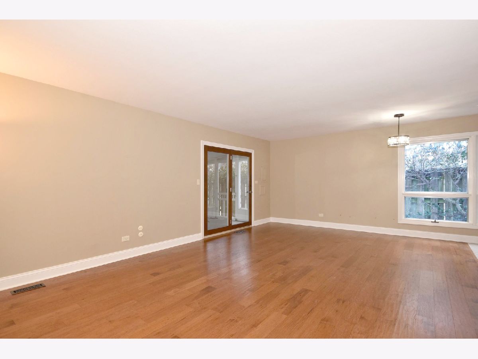
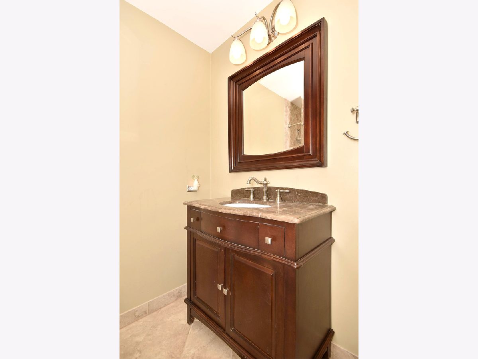
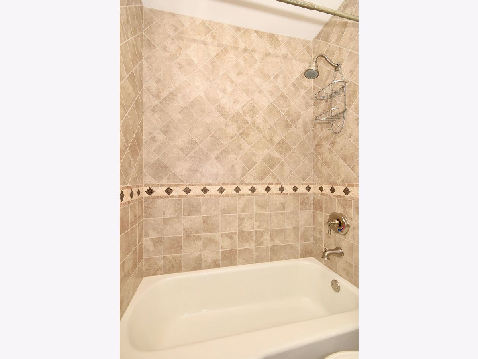
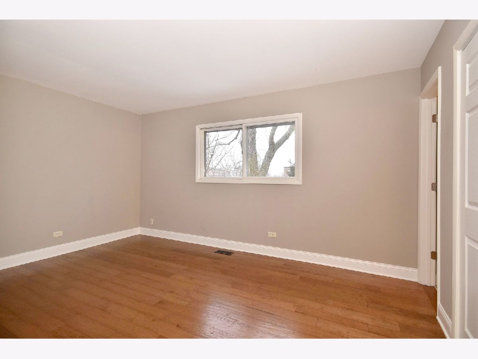
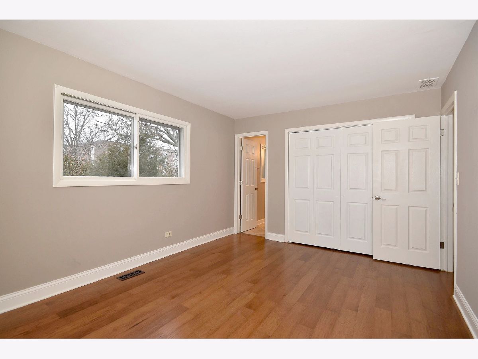
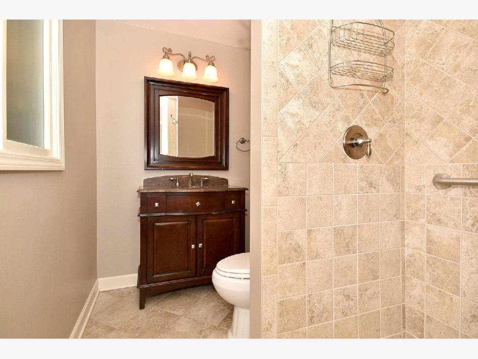
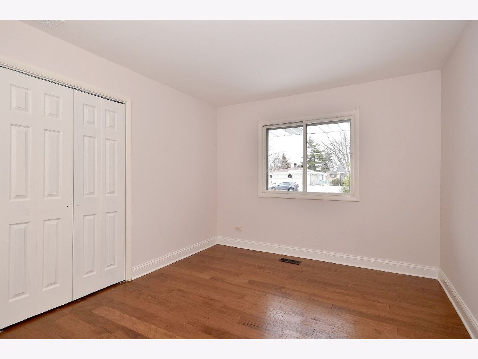
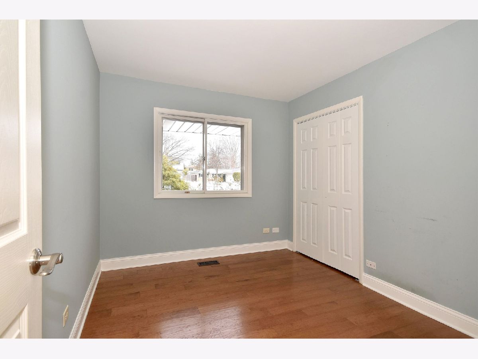
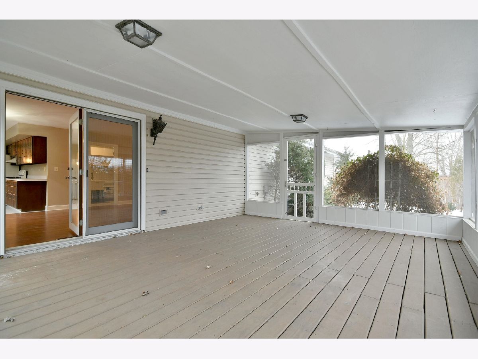
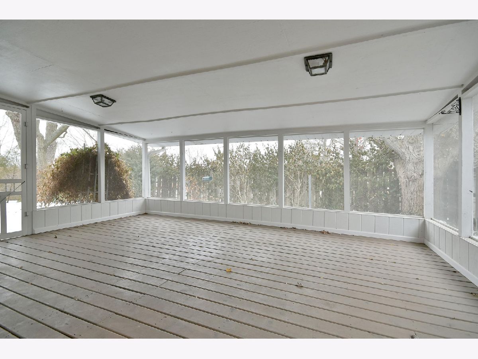
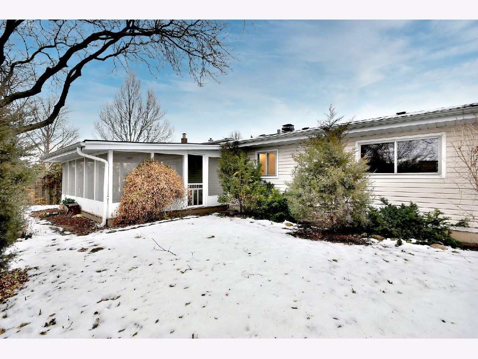
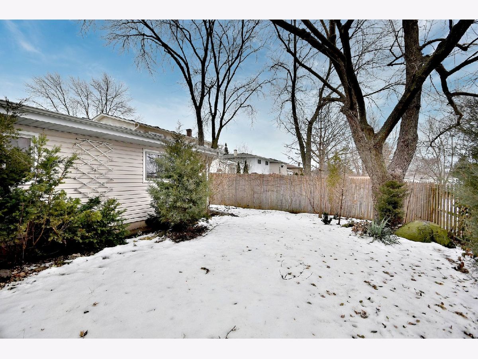
Room Specifics
Total Bedrooms: 3
Bedrooms Above Ground: 3
Bedrooms Below Ground: 0
Dimensions: —
Floor Type: —
Dimensions: —
Floor Type: —
Full Bathrooms: 2
Bathroom Amenities: —
Bathroom in Basement: 0
Rooms: Eating Area,Screened Porch
Basement Description: None
Other Specifics
| 2 | |
| — | |
| Asphalt | |
| Deck, Screened Deck | |
| Fenced Yard | |
| 60X125 | |
| Unfinished | |
| Full | |
| Hardwood Floors, First Floor Bedroom, First Floor Laundry, First Floor Full Bath, Open Floorplan | |
| Range, Dishwasher, Refrigerator, Washer, Dryer | |
| Not in DB | |
| Park, Curbs, Sidewalks, Street Lights, Street Paved | |
| — | |
| — | |
| — |
Tax History
| Year | Property Taxes |
|---|---|
| 2021 | $6,923 |
Contact Agent
Nearby Similar Homes
Nearby Sold Comparables
Contact Agent
Listing Provided By
RE/MAX Destiny

