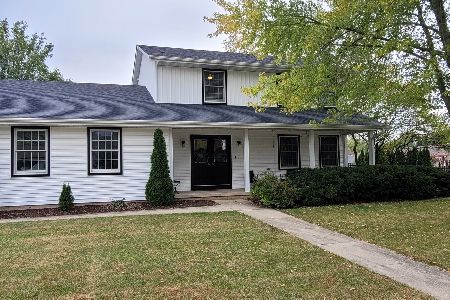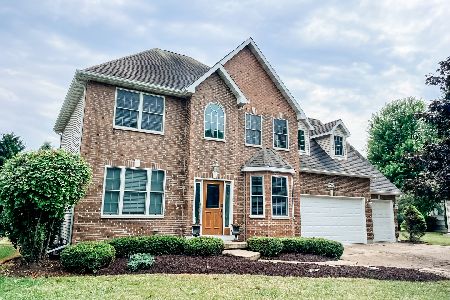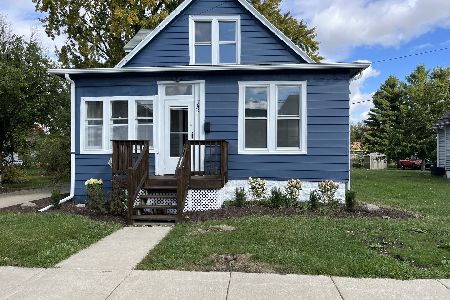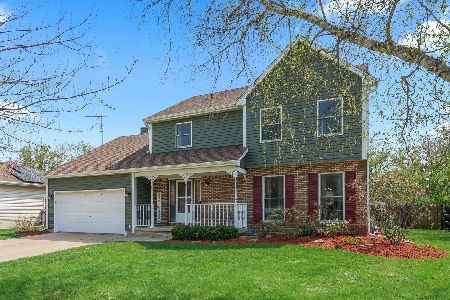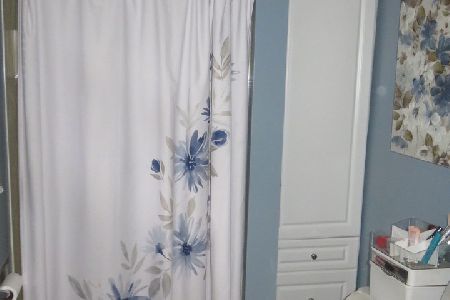1334 Larson Street, Sycamore, Illinois 60178
$222,000
|
Sold
|
|
| Status: | Closed |
| Sqft: | 2,174 |
| Cost/Sqft: | $106 |
| Beds: | 4 |
| Baths: | 4 |
| Year Built: | 1987 |
| Property Taxes: | $6,880 |
| Days On Market: | 3476 |
| Lot Size: | 0,24 |
Description
If you are looking for room, this home has it all. Inviting front porch leads you into this 5 bedroom 4 bath home. Vaulted family room with brick fireplace, built in bookshelves and french doors to a backyard paradise. Oak kitchen with table space, breakfast bar island and lots of cabinetry. Formal dining room & living room with crown molding and chair rail. First floor laundry and 1/2 bath complete main level. Master bedroom and bath with tub/shower, 3 spacious bedrooms and another full bath on 2nd level. Finished basement with rec room, 5th bedroom, bonus room, 1/2 bath and utility/storage room. Fenced backyard features koi pond, 2 apple trees, 2 pear trees, herb garden, drapevines and strawberries, storage shed, deck. 2.5 car attached garage with walkup attic storage space. All new Pella windows, upstairs carpeting. 5" plank engineered maple hardwood throughout main level. Oversized downspouts & leaf screens on gutter. Very nice well cared for home.
Property Specifics
| Single Family | |
| — | |
| Traditional | |
| 1987 | |
| Full | |
| — | |
| No | |
| 0.24 |
| De Kalb | |
| Maple Terrace | |
| 0 / Not Applicable | |
| None | |
| Public | |
| Public Sewer | |
| 09280107 | |
| 0629154004 |
Property History
| DATE: | EVENT: | PRICE: | SOURCE: |
|---|---|---|---|
| 31 Aug, 2016 | Sold | $222,000 | MRED MLS |
| 13 Jul, 2016 | Under contract | $229,900 | MRED MLS |
| 7 Jul, 2016 | Listed for sale | $229,900 | MRED MLS |
| 22 Feb, 2021 | Sold | $280,000 | MRED MLS |
| 29 Dec, 2020 | Under contract | $270,000 | MRED MLS |
| 27 Dec, 2020 | Listed for sale | $270,000 | MRED MLS |
| 30 Jun, 2025 | Sold | $365,000 | MRED MLS |
| 27 May, 2025 | Under contract | $379,000 | MRED MLS |
| — | Last price change | $389,000 | MRED MLS |
| 30 Apr, 2025 | Listed for sale | $389,000 | MRED MLS |
Room Specifics
Total Bedrooms: 5
Bedrooms Above Ground: 4
Bedrooms Below Ground: 1
Dimensions: —
Floor Type: Carpet
Dimensions: —
Floor Type: Carpet
Dimensions: —
Floor Type: Carpet
Dimensions: —
Floor Type: —
Full Bathrooms: 4
Bathroom Amenities: —
Bathroom in Basement: 1
Rooms: Bedroom 5,Bonus Room,Recreation Room,Foyer,Storage,Deck
Basement Description: Finished
Other Specifics
| 2.5 | |
| Concrete Perimeter | |
| Concrete | |
| Deck, Porch, Storms/Screens | |
| Fenced Yard,Landscaped,Wooded | |
| 82X125 | |
| — | |
| Full | |
| Vaulted/Cathedral Ceilings, Hardwood Floors, First Floor Laundry | |
| Range, Microwave, Dishwasher, Refrigerator, Disposal | |
| Not in DB | |
| Sidewalks, Street Lights, Street Paved | |
| — | |
| — | |
| Wood Burning Stove, Attached Fireplace Doors/Screen |
Tax History
| Year | Property Taxes |
|---|---|
| 2016 | $6,880 |
| 2021 | $7,443 |
| 2025 | $8,989 |
Contact Agent
Nearby Similar Homes
Nearby Sold Comparables
Contact Agent
Listing Provided By
Coldwell Banker The Real Estate Group

