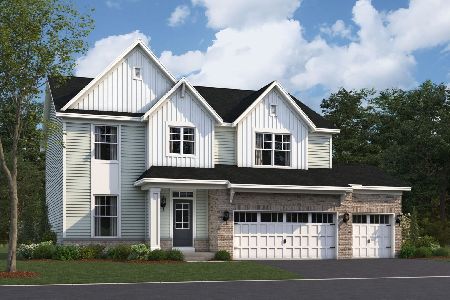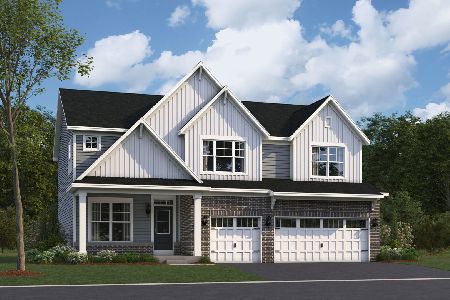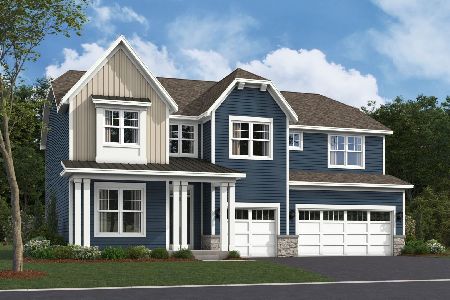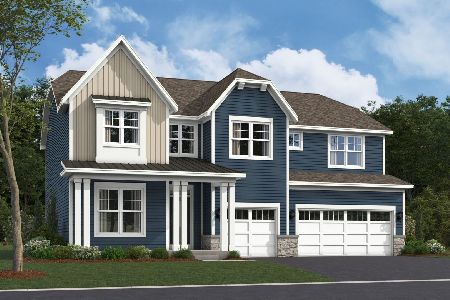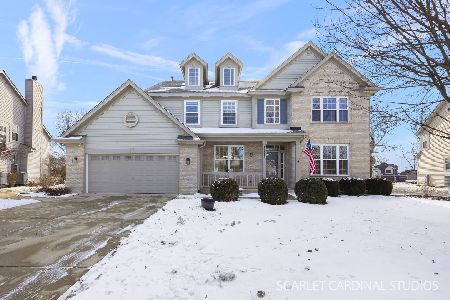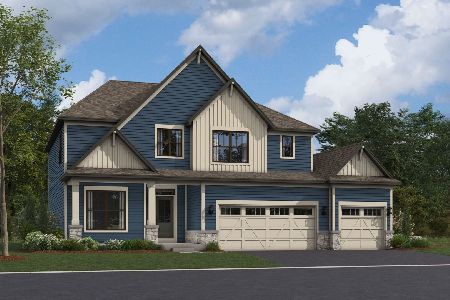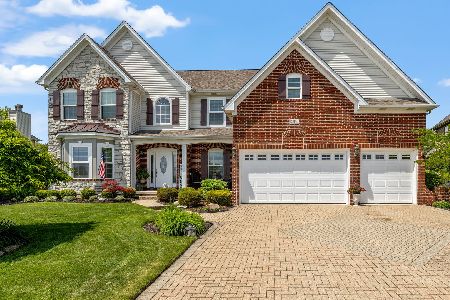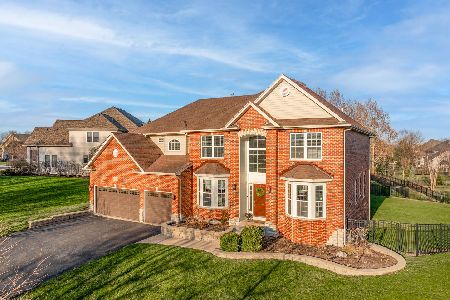13340 Skyline Drive, Plainfield, Illinois 60585
$490,000
|
Sold
|
|
| Status: | Closed |
| Sqft: | 2,950 |
| Cost/Sqft: | $168 |
| Beds: | 4 |
| Baths: | 3 |
| Year Built: | 2005 |
| Property Taxes: | $10,882 |
| Days On Market: | 2280 |
| Lot Size: | 0,30 |
Description
Exquisite Tom Bart model home in highly sought out neighborhood of Dunmoor Estates with inviting private Front Porch overlooking the park and playground! Natural light throughout its Open Floor plan, Large Gourmet Kitchen with Butler's Pantry and Wet Bar, High-End SS Appliances, Granite Countertops, Hardwood Floors, and upgraded Window Treatments throughout. First floor Master Suite with tray ceiling overlooks backyard oasis. Family room with custom stone Fireplace and Beamed 10 ft ceiling. Large sunny Bedrooms upstairs with Jack & Jill Bathrooms and oversized closets. Additional 1,000 sq. ft of Finished Basement with office/craft room, and family room with plenty of room for additional expansion. Beautiful landscape includes Pool, Pergola, Outdoor Fireplace, Water Fountain, Paved landscaping and two raised Garden Beds. Highest quality craftmanship designed by Bart Homes you will Fall in Love as soon as you walk in! Just minutes from Historic downtown Plainfield's restaurants and shops, YMCA. Located directly across from the Dunmoor Estates park's amenities of playground, walking trails and pond for fishing.
Property Specifics
| Single Family | |
| — | |
| — | |
| 2005 | |
| Partial | |
| CANYON CREEK | |
| No | |
| 0.3 |
| Will | |
| Dunmoor Estates | |
| 400 / Annual | |
| Insurance | |
| Lake Michigan,Public | |
| Public Sewer, Sewer-Storm | |
| 10584609 | |
| 0701314040030000 |
Nearby Schools
| NAME: | DISTRICT: | DISTANCE: | |
|---|---|---|---|
|
Grade School
Walkers Grove Elementary School |
202 | — | |
|
Middle School
Ira Jones Middle School |
202 | Not in DB | |
|
High School
Plainfield North High School |
202 | Not in DB | |
Property History
| DATE: | EVENT: | PRICE: | SOURCE: |
|---|---|---|---|
| 7 Feb, 2020 | Sold | $490,000 | MRED MLS |
| 10 Dec, 2019 | Under contract | $495,000 | MRED MLS |
| 2 Dec, 2019 | Listed for sale | $495,000 | MRED MLS |
Room Specifics
Total Bedrooms: 4
Bedrooms Above Ground: 4
Bedrooms Below Ground: 0
Dimensions: —
Floor Type: Carpet
Dimensions: —
Floor Type: Carpet
Dimensions: —
Floor Type: Carpet
Full Bathrooms: 3
Bathroom Amenities: Separate Shower,Soaking Tub
Bathroom in Basement: 0
Rooms: Eating Area,Den
Basement Description: Partially Finished
Other Specifics
| 3 | |
| — | |
| — | |
| Patio, Porch, Porch Screened, In Ground Pool | |
| Fenced Yard,Landscaped,Water View,Mature Trees | |
| 80X142X100 | |
| — | |
| Full | |
| Vaulted/Cathedral Ceilings, Bar-Wet, Hardwood Floors, First Floor Bedroom, First Floor Laundry, First Floor Full Bath, Built-in Features, Walk-In Closet(s) | |
| Range, Microwave, Dishwasher, Refrigerator, Washer, Dryer, Disposal, Stainless Steel Appliance(s) | |
| Not in DB | |
| Sidewalks, Street Lights | |
| — | |
| — | |
| Gas Starter |
Tax History
| Year | Property Taxes |
|---|---|
| 2020 | $10,882 |
Contact Agent
Nearby Similar Homes
Nearby Sold Comparables
Contact Agent
Listing Provided By
Keller Williams Infinity

