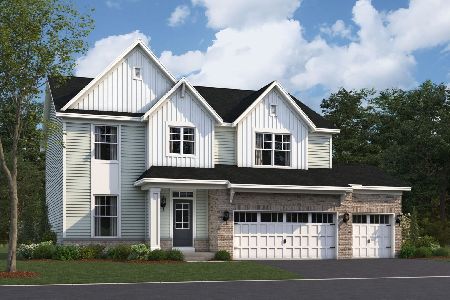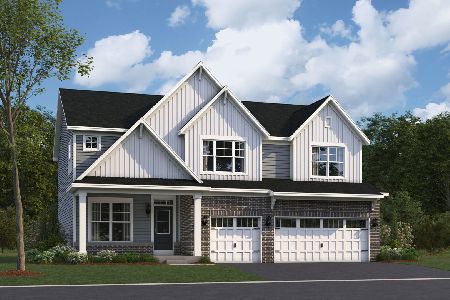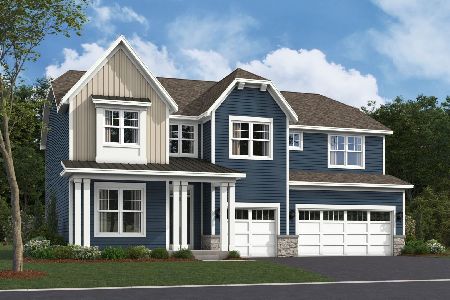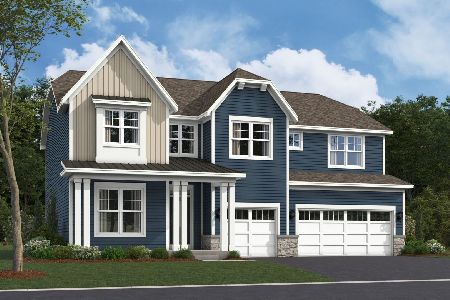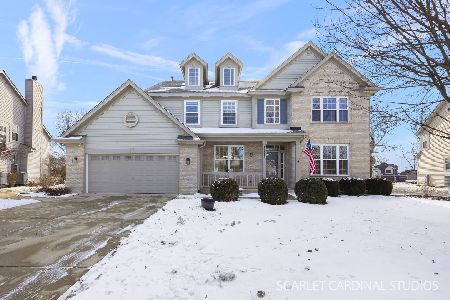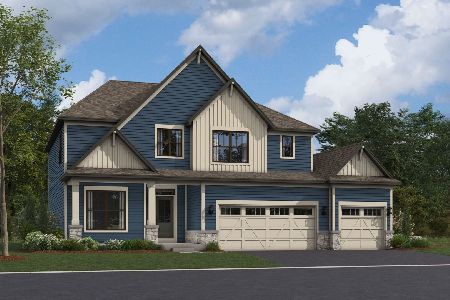13352 Skyline Drive, Plainfield, Illinois 60585
$655,000
|
Sold
|
|
| Status: | Closed |
| Sqft: | 3,500 |
| Cost/Sqft: | $192 |
| Beds: | 4 |
| Baths: | 4 |
| Year Built: | 2005 |
| Property Taxes: | $13,311 |
| Days On Market: | 653 |
| Lot Size: | 0,00 |
Description
This stunning, meticulously maintained home is perfectly appointed and loaded with options that will not dissappoint! A Two-story foyer and family room greet you with granite fireplace, formal, spacious living room & dining room, large gourmet kitchen featuring granite counters, island, pantry, custom cabinetry, hardwood floors, and eating area that flows to sunroom! Office with french doors and two sided fireplace off of family room. 4 spacious bedrooms upstairs, one with private bath, bedroom 2 & 3 with shared Jack & Jill bath. Luxurious Master Suite with exercise or sitting area, tray ceiling and huge his & hers walk in closet! Master bath is a relaxing retreat and stunningly appointed with sit down ceramic shower, jacuzzi tub and double sinks. Outdoor ammenities include 3 car garage with extra front storage, brick paver driveway & patio, sprinkler system, and amazing outdoor entertaining area that includes a covered pavillion, water feature, fire pit, outside bar with all weather television for movie nights or watching the game! (TV included). Located in Dunmoor Estates across from a park with highly ranked North Plainfield schools! Convenient access to shopping and expressways, schools and restaurants.
Property Specifics
| Single Family | |
| — | |
| — | |
| 2005 | |
| — | |
| SCARBOROUGH | |
| No | |
| — |
| Will | |
| Dunmoor Estates | |
| 270 / Annual | |
| — | |
| — | |
| — | |
| 12055539 | |
| 0701314040060000 |
Nearby Schools
| NAME: | DISTRICT: | DISTANCE: | |
|---|---|---|---|
|
Grade School
Walkers Grove Elementary School |
202 | — | |
|
Middle School
Ira Jones Middle School |
202 | Not in DB | |
|
High School
Plainfield North High School |
202 | Not in DB | |
Property History
| DATE: | EVENT: | PRICE: | SOURCE: |
|---|---|---|---|
| 16 Apr, 2012 | Sold | $355,000 | MRED MLS |
| 10 Mar, 2012 | Under contract | $375,000 | MRED MLS |
| — | Last price change | $385,000 | MRED MLS |
| 3 Jun, 2011 | Listed for sale | $385,000 | MRED MLS |
| 15 Jun, 2024 | Sold | $655,000 | MRED MLS |
| 23 May, 2024 | Under contract | $671,000 | MRED MLS |
| 16 May, 2024 | Listed for sale | $671,000 | MRED MLS |
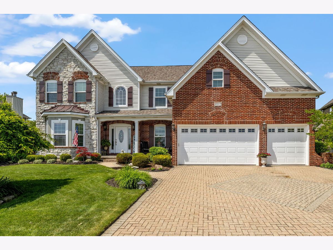
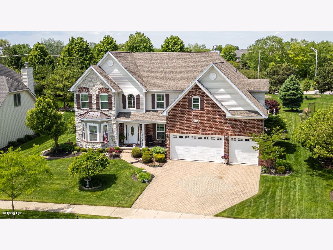
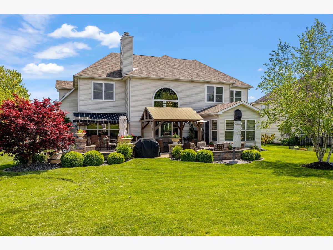
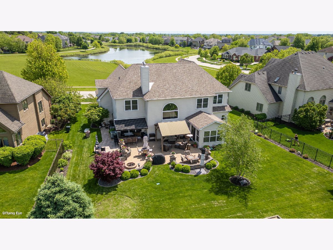
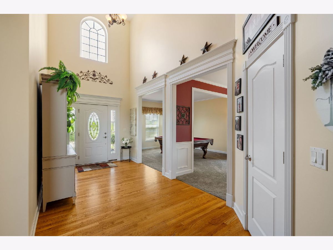
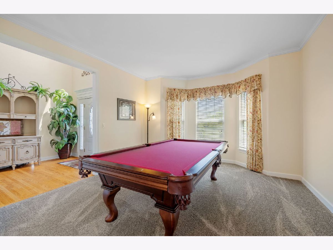
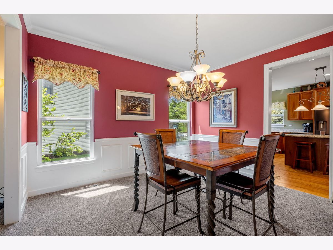
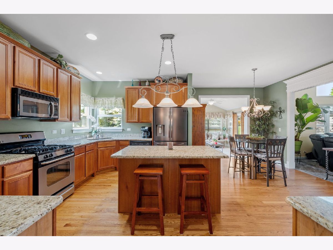
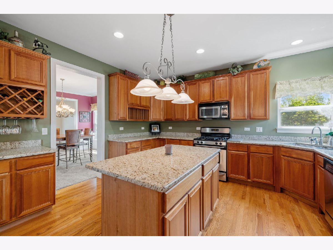
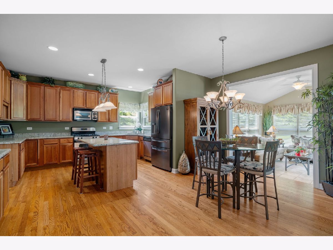
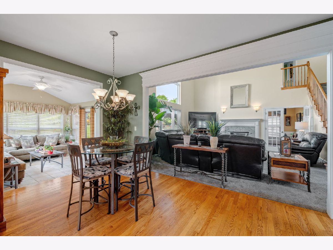
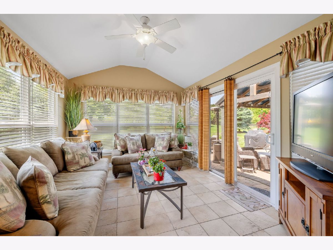
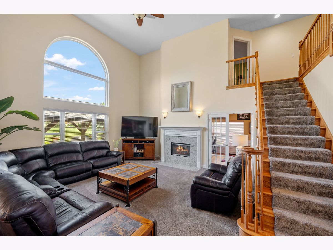
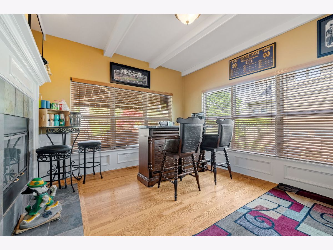
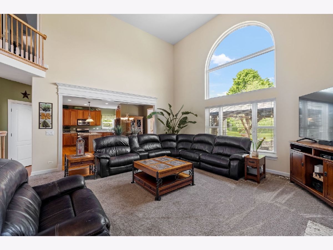
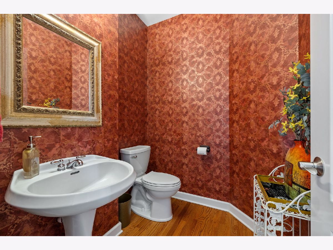
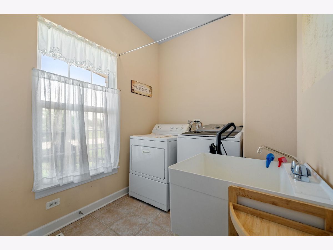
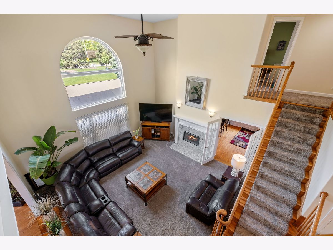
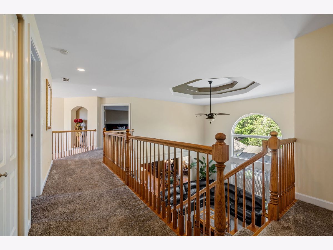
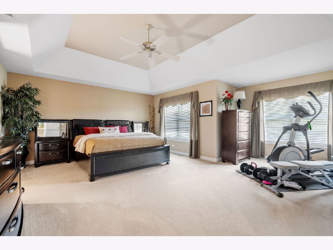
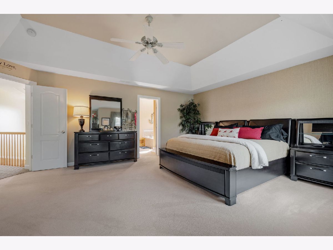
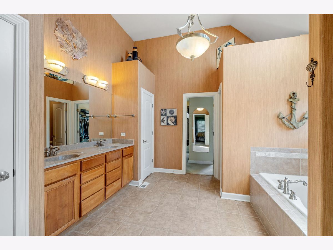
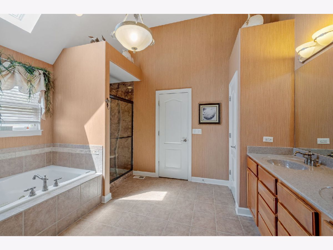
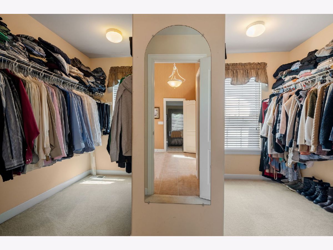
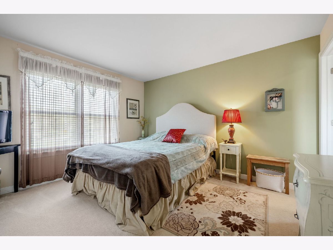
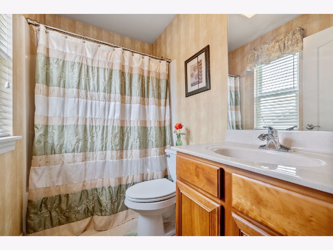
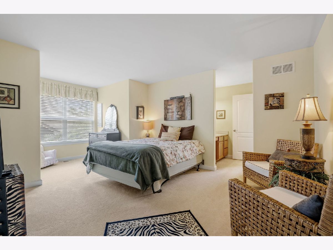
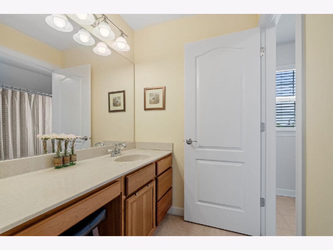
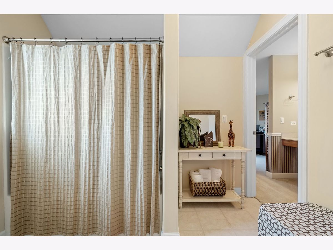
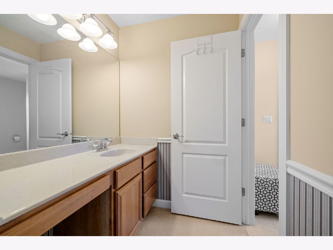
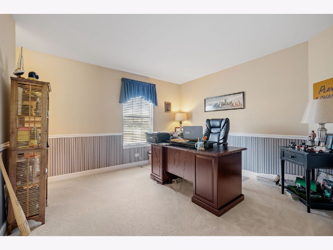
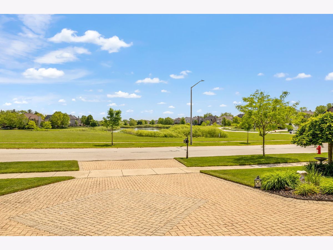
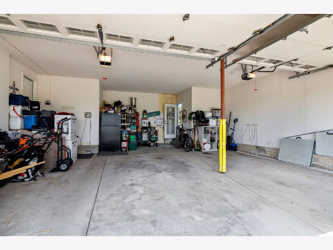
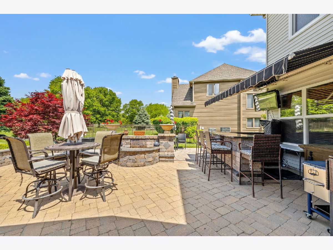
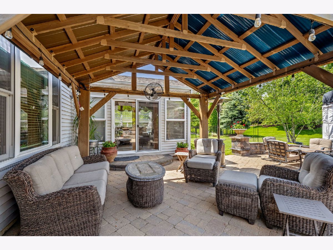
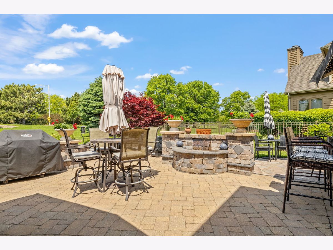
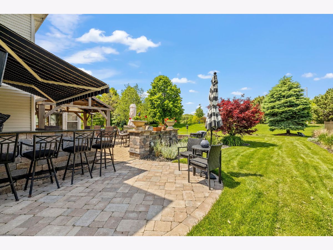
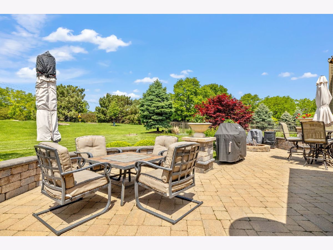
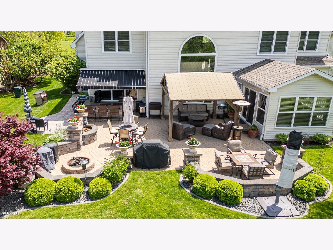
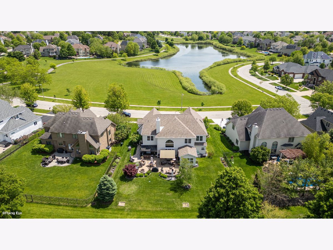
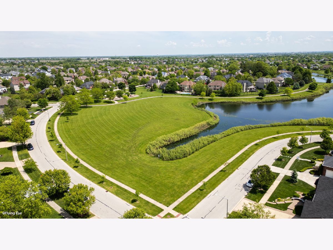
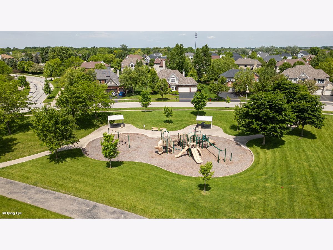
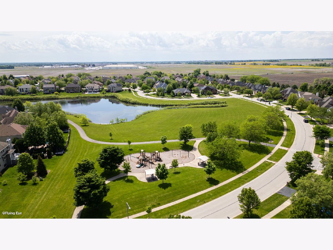
Room Specifics
Total Bedrooms: 4
Bedrooms Above Ground: 4
Bedrooms Below Ground: 0
Dimensions: —
Floor Type: —
Dimensions: —
Floor Type: —
Dimensions: —
Floor Type: —
Full Bathrooms: 4
Bathroom Amenities: Whirlpool,Separate Shower,Double Sink
Bathroom in Basement: 0
Rooms: —
Basement Description: Unfinished,Bathroom Rough-In
Other Specifics
| 3 | |
| — | |
| Brick | |
| — | |
| — | |
| 80 X 142 | |
| Unfinished | |
| — | |
| — | |
| — | |
| Not in DB | |
| — | |
| — | |
| — | |
| — |
Tax History
| Year | Property Taxes |
|---|---|
| 2012 | $11,076 |
| 2024 | $13,311 |
Contact Agent
Nearby Similar Homes
Nearby Sold Comparables
Contact Agent
Listing Provided By
john greene, Realtor

