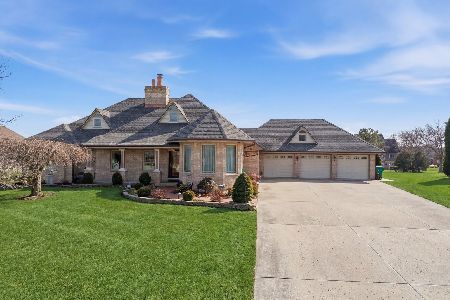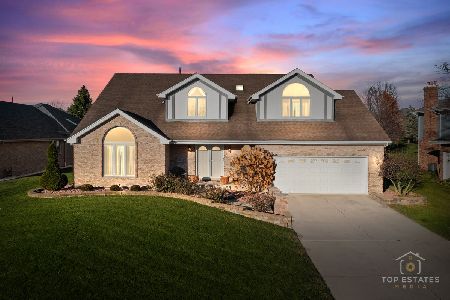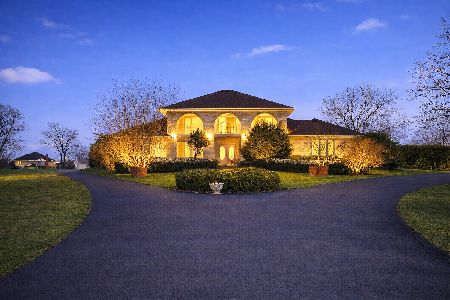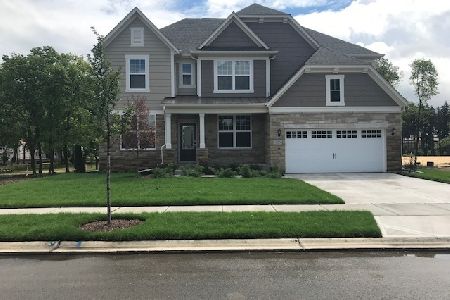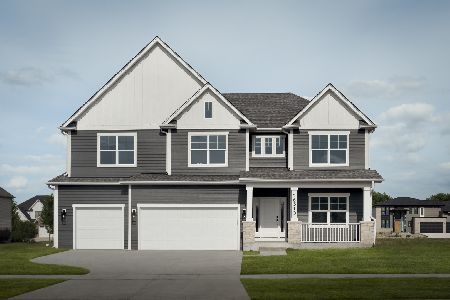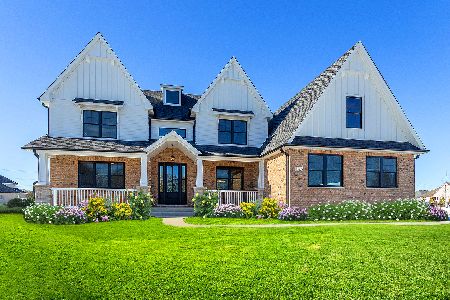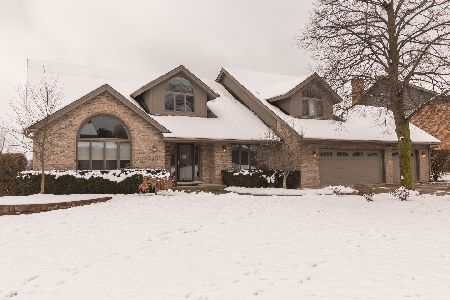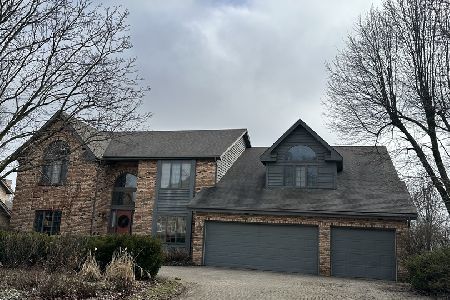13343 Onondaga Trail, Homer Glen, Illinois 60491
$375,000
|
Sold
|
|
| Status: | Closed |
| Sqft: | 3,065 |
| Cost/Sqft: | $126 |
| Beds: | 5 |
| Baths: | 3 |
| Year Built: | 1987 |
| Property Taxes: | $10,708 |
| Days On Market: | 3788 |
| Lot Size: | 0,00 |
Description
Add this Home to Your Spring Market List to View, Custom Built 2-Story. Model features a desired Open Floor Plan in Popular Chickasaw Hills. You will Feel At home with Generous amount of Sunlight shining through from the Many windows & skylights throughout. A Lavish, Open Foyer invites you In; Leading to the Vaulted, Sunken Living Rm, Main Fl BR/ Office & Full Formal Dining Rm. Delightful Kitchen has White Cabinetry, lots of counter space, Great Walk in Pantry & All Stainless Steel Appls, Nice Breakfast Area off the Kitchen, Bonus Screened in Sunroom for you to Enjoy your Morning Coffee & a Good Book, Huge Family Rm w/ 2-story Stone Fireplace & Dry Bar for your Entertainment needs! Main Fl Laundry Rm w/ Cabinets & Laundry Chute. 2nd Fl Offers 4 Good Sized BR's & 2 Full Baths, The Master Suite comes complete w/ Vast WIC, Whirlpool tub, Dual Vanity & Separate Shower, Full Basement, Partially Finished with Rec Rm Area, 3 Car Garage, Zoned Heating & Air,Deck & Awesome Parklike Backyard!
Property Specifics
| Single Family | |
| — | |
| — | |
| 1987 | |
| Full | |
| 2-STORY | |
| No | |
| — |
| Will | |
| Chickasaw Hills | |
| 0 / Not Applicable | |
| None | |
| Lake Michigan | |
| Public Sewer | |
| 09049960 | |
| 1605021140170000 |
Nearby Schools
| NAME: | DISTRICT: | DISTANCE: | |
|---|---|---|---|
|
High School
Lockport Township High School |
205 | Not in DB | |
Property History
| DATE: | EVENT: | PRICE: | SOURCE: |
|---|---|---|---|
| 30 Jun, 2016 | Sold | $375,000 | MRED MLS |
| 10 Apr, 2016 | Under contract | $384,900 | MRED MLS |
| — | Last price change | $394,000 | MRED MLS |
| 28 Sep, 2015 | Listed for sale | $394,000 | MRED MLS |
| 16 Feb, 2024 | Sold | $658,022 | MRED MLS |
| 12 Jan, 2024 | Under contract | $649,900 | MRED MLS |
| 11 Jan, 2024 | Listed for sale | $649,900 | MRED MLS |
Room Specifics
Total Bedrooms: 5
Bedrooms Above Ground: 5
Bedrooms Below Ground: 0
Dimensions: —
Floor Type: Carpet
Dimensions: —
Floor Type: Carpet
Dimensions: —
Floor Type: Carpet
Dimensions: —
Floor Type: —
Full Bathrooms: 3
Bathroom Amenities: Whirlpool,Separate Shower,Double Sink
Bathroom in Basement: 0
Rooms: Bedroom 5,Breakfast Room,Recreation Room,Sun Room
Basement Description: Partially Finished,Bathroom Rough-In
Other Specifics
| 3 | |
| Concrete Perimeter | |
| Concrete | |
| Deck, Patio, Porch Screened, Storms/Screens | |
| — | |
| 185X97X185X95 | |
| Dormer | |
| Full | |
| Vaulted/Cathedral Ceilings, Skylight(s), Bar-Dry, First Floor Bedroom, First Floor Laundry | |
| Double Oven, Range, Microwave, Dishwasher, Washer, Dryer, Stainless Steel Appliance(s) | |
| Not in DB | |
| — | |
| — | |
| — | |
| Gas Starter |
Tax History
| Year | Property Taxes |
|---|---|
| 2016 | $10,708 |
| 2024 | $11,394 |
Contact Agent
Nearby Similar Homes
Nearby Sold Comparables
Contact Agent
Listing Provided By
RE/MAX 1st Service

