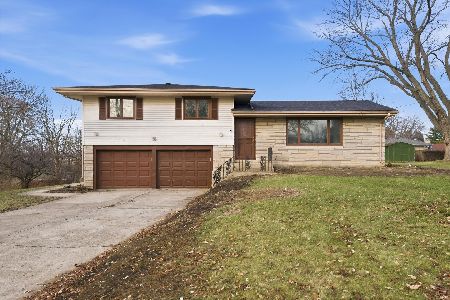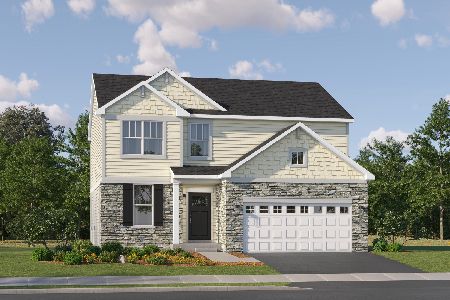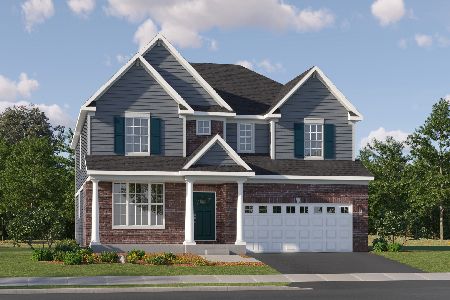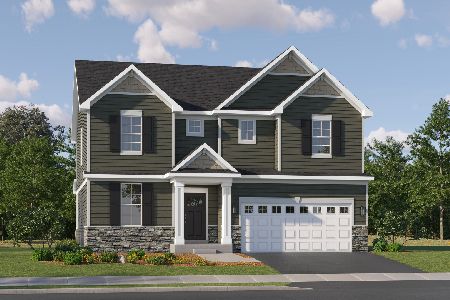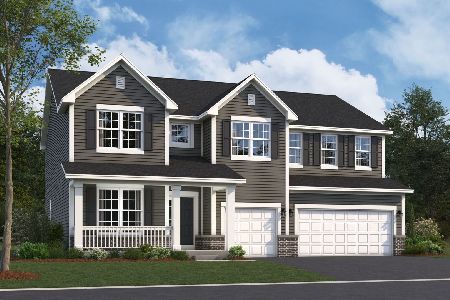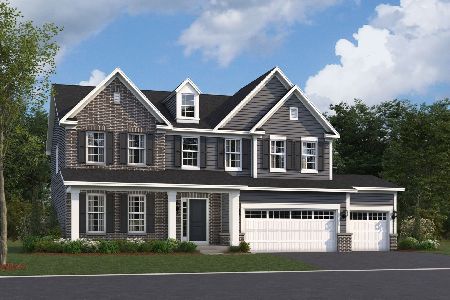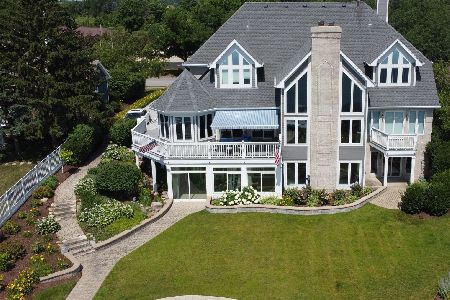13347 Lakeshore Drive, Plainfield, Illinois 60585
$1,772,000
|
Sold
|
|
| Status: | Closed |
| Sqft: | 13,464 |
| Cost/Sqft: | $140 |
| Beds: | 6 |
| Baths: | 8 |
| Year Built: | 1994 |
| Property Taxes: | $31,041 |
| Days On Market: | 2493 |
| Lot Size: | 0,54 |
Description
SPECTACULAR SETTING ON LAKE WALLOON - $2.7 MILLION IN THE HOME! OVER 13,000 SQUARE FEET OF LUXURY LIVING SPACE WITH UNSURPASSED QUALITY AND GORGEOUS VIEWS. DRAMATIC FOYER FEATURES A CUSTOM STAIRCASE W/WROUGHT IRON SPINDLES AND OPENS TO THE DINING RM, LIVING RM AND GRANDIOSE FAMILY RM WITH 24 FOOT CEILING. CHEFS KITCHEN WITH HAND CARVED IMPORTED CABINETS, HIGH END STAINLESS APPLCS AND U-SHAPED CENTER ISLAND. 1ST FLOOR OFFERS GRANITE & HARDWOOD FLOORS, AN OFFICE, A DEN AND A MASTER BR SUITE. THE 2ND LEVEL FEATURES HARDWOOD FLOORS, THREE LARGE BEDROOMS, A 2ND LUXURY MASTER BR SUITE AND A BONUS/STUDY ROOM. ALL BEDROOMS ON SUITE. THE WALKOUT LOWER LEVEL RESEMBLES A RESORT WITH AMENITIES THAT INCLUDE A REC RM, A 3RD LUXURY MASTER BEDROOM SUITE, THEATRE RM, STEAM RM, SAUNA AND INDOOR SWIMMING POOL W/SUN RM. LAKESIDE BACK YARD FEATURES A HOT TUB, BAR, GAZEBO W/FIREPLACE, BEACH W/FIRE PIT AND A BOAT DOCK. CLOSE TO DOWNTOWN PLAINFIELD, NAPERVILLE, SCHOOLS AND I-55. SPECIAL PLACE TO CALL HOME!
Property Specifics
| Single Family | |
| — | |
| Traditional | |
| 1994 | |
| Full,Walkout | |
| — | |
| Yes | |
| 0.54 |
| Will | |
| Lakelands | |
| 180 / Annual | |
| Insurance,Lake Rights | |
| Lake Michigan,Public | |
| Public Sewer, Sewer-Storm | |
| 10324560 | |
| 0701344030020000 |
Nearby Schools
| NAME: | DISTRICT: | DISTANCE: | |
|---|---|---|---|
|
Grade School
Liberty Elementary School |
202 | — | |
|
Middle School
John F Kennedy Middle School |
202 | Not in DB | |
|
High School
Plainfield East High School |
202 | Not in DB | |
Property History
| DATE: | EVENT: | PRICE: | SOURCE: |
|---|---|---|---|
| 24 Sep, 2019 | Sold | $1,772,000 | MRED MLS |
| 24 Aug, 2019 | Under contract | $1,890,000 | MRED MLS |
| — | Last price change | $1,995,000 | MRED MLS |
| 29 Mar, 2019 | Listed for sale | $1,995,000 | MRED MLS |
Room Specifics
Total Bedrooms: 6
Bedrooms Above Ground: 6
Bedrooms Below Ground: 0
Dimensions: —
Floor Type: Hardwood
Dimensions: —
Floor Type: Hardwood
Dimensions: —
Floor Type: Hardwood
Dimensions: —
Floor Type: —
Dimensions: —
Floor Type: —
Full Bathrooms: 8
Bathroom Amenities: Whirlpool,Separate Shower,Steam Shower,Double Sink,Full Body Spray Shower,Double Shower
Bathroom in Basement: 1
Rooms: Bedroom 5,Den,Office,Bonus Room,Recreation Room,Sitting Room,Theatre Room,Sun Room,Bedroom 6
Basement Description: Finished,Exterior Access
Other Specifics
| 3 | |
| Concrete Perimeter | |
| Concrete | |
| Deck, Porch, Hot Tub, Brick Paver Patio, Outdoor Grill, Fire Pit | |
| Beach,Irregular Lot,Lake Front,Landscaped,Water Rights,Water View | |
| 178X99X206X95 | |
| Unfinished | |
| Full | |
| Skylight(s), Sauna/Steam Room, Solar Tubes/Light Tubes, In-Law Arrangement, Pool Indoors, First Floor Full Bath | |
| Double Oven, Microwave, Dishwasher, High End Refrigerator, Washer, Dryer, Disposal, Stainless Steel Appliance(s), Cooktop, Built-In Oven, Range Hood | |
| Not in DB | |
| Sidewalks, Street Lights, Street Paved | |
| — | |
| — | |
| Double Sided, Wood Burning, Attached Fireplace Doors/Screen, Gas Log, Gas Starter |
Tax History
| Year | Property Taxes |
|---|---|
| 2019 | $31,041 |
Contact Agent
Nearby Similar Homes
Nearby Sold Comparables
Contact Agent
Listing Provided By
Baird & Warner

