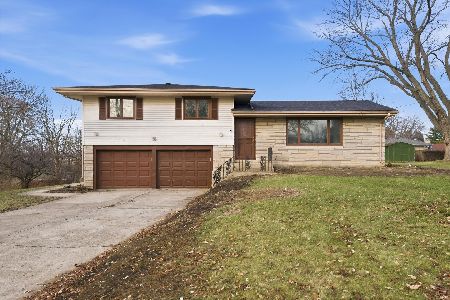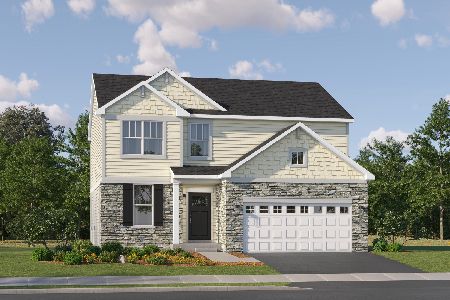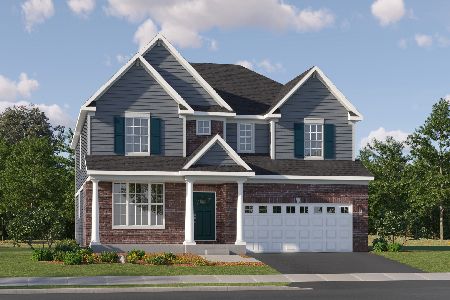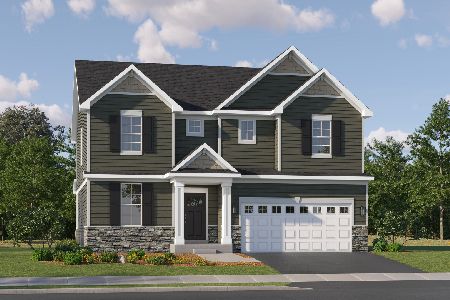13363 Lakeshore Drive, Plainfield, Illinois 60585
$1,045,000
|
Sold
|
|
| Status: | Closed |
| Sqft: | 4,973 |
| Cost/Sqft: | $220 |
| Beds: | 4 |
| Baths: | 5 |
| Year Built: | 1994 |
| Property Taxes: | $18,722 |
| Days On Market: | 1078 |
| Lot Size: | 0,26 |
Description
Welcome to your new resort living lake home....... From the moment you walk into the front door you will see exquisite custom touches! Your entry has a two story foyer filled with natural light and immediate views of the lake. Gorgeous hand scraped hardwood floors through out. Your new home has two true primary suites- one on the main floor that has custom built-ins for storage, a large walk-in closet as well as a walk-in shower. On the second floor you have another primary suite with two walk-in closets, a considerably large bathroom that has a dual vanity, whirlpool tub and a separate shower. Everything has been completely remodeled from top to bottom. There was an addition of approx. 1200-1400sq. feet of living space added to the home that also included the 3rd car garage bay that is heated. The 3rd bay is tandem and can hold 2 cars to make a 4 car garage or use it to store your Lake toys. You will find recessed lighting and upgraded light fixtures in every room as well as hardwood floors through the entire house. The main floor has an open flow that offers views from every single angle. Your kitchen has custom white cabinetry complete with a special appliance cabinet, granite counters, a custom backsplash, high end stainless appliance package, two large custom islands perfect for entertaining as well as a breakfast bar off of the 4 season sun room. The family room has soaring ceilings, a cozy stone front fireplace, ceiling fans, floor to ceiling windows and a custom 70 bottle wine fridge with wet bar wall feature anybody would want! You have an oversized main floor laundry room off of the garage that has plenty of cabinetry for extra storage and a sliding door to keep it private. This is THE HOME for entertaining! The upstairs has 3 generously sized bedrooms with ample closets, trey ceilings, a loft and a private office or use as a 5th bedroom. The office offers two large walk-in closets for extra storage on the second floor. The basement has French doors that lead out to the OVERSIZED backyard that gives plenty of green space, lake views and a second large deck with transparent walls/rails as to not block your views of The Lake. There is a recreation room, exercise room and a full bathroom in the basement. Outside the entertaining continues as well as the custom touches that make this home superb. You have a private deck off of the kitchen for grilling, a large concrete patio and additional outdoor entertaining space in the screened in porch. Take a walk down to the lake where you can relax on your deck and be up close to the water. Your greenspace has an oversized firepit for roasting smores and having some hot chocolate or whatever your favorite beverage is! You have your own private dock as well. The views of the lake from this home are AMAZING!!!! You can swim, boat and fish all from your backyard. It is like living on vacation every single day. Enjoy your next holiday in your new home.
Property Specifics
| Single Family | |
| — | |
| — | |
| 1994 | |
| — | |
| — | |
| Yes | |
| 0.26 |
| Will | |
| — | |
| 180 / Annual | |
| — | |
| — | |
| — | |
| 11690383 | |
| 0701344030040000 |
Property History
| DATE: | EVENT: | PRICE: | SOURCE: |
|---|---|---|---|
| 7 Sep, 2018 | Sold | $500,000 | MRED MLS |
| 3 Jul, 2018 | Under contract | $599,900 | MRED MLS |
| 1 Aug, 2017 | Listed for sale | $599,900 | MRED MLS |
| 22 May, 2023 | Sold | $1,045,000 | MRED MLS |
| 27 Feb, 2023 | Under contract | $1,095,000 | MRED MLS |
| 11 Feb, 2023 | Listed for sale | $1,095,000 | MRED MLS |
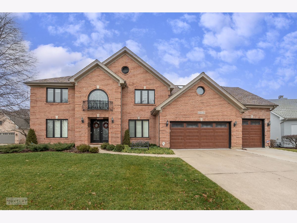
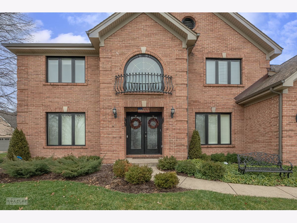
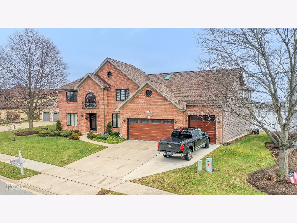
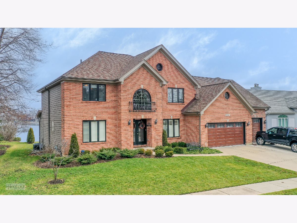
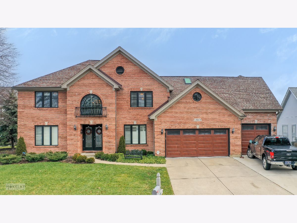
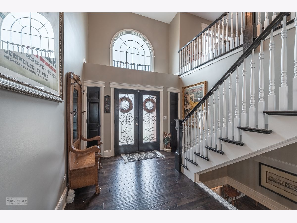
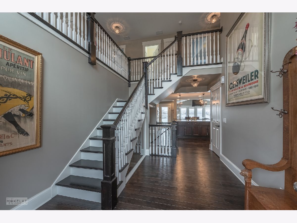
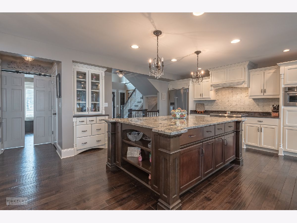
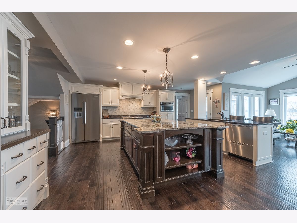
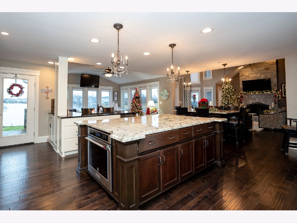
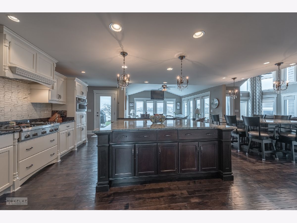
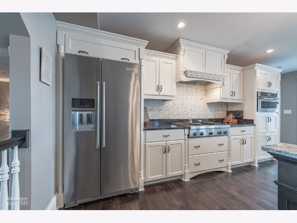
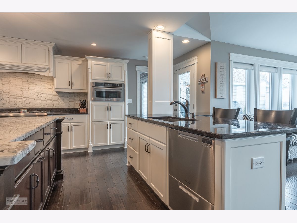
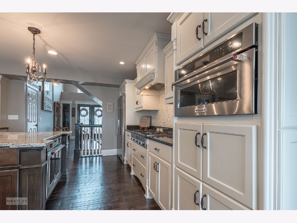
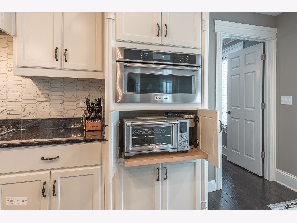
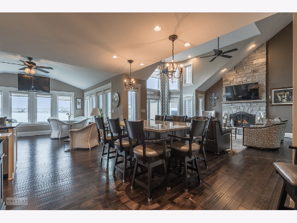
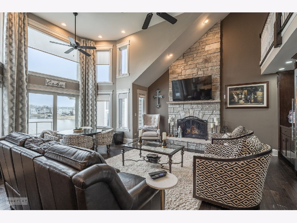
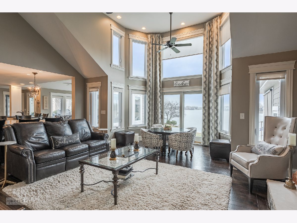
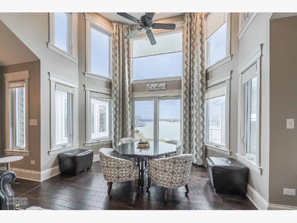
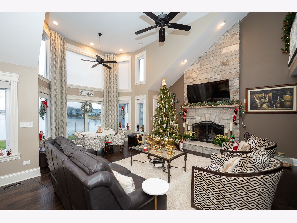
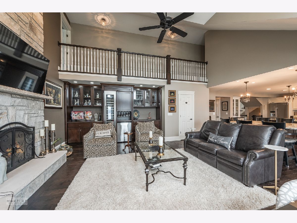
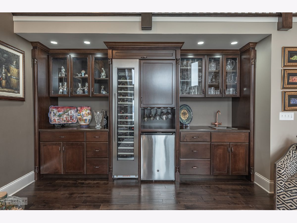
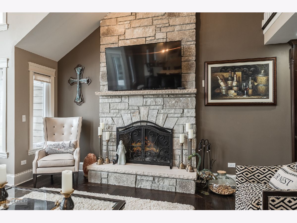
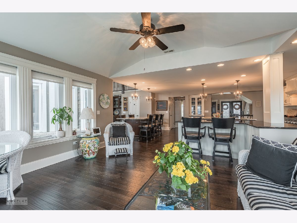
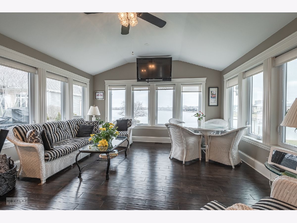
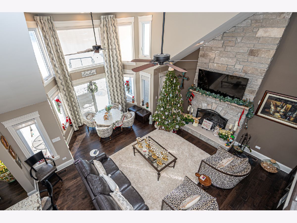
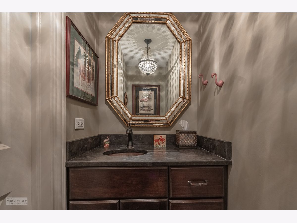
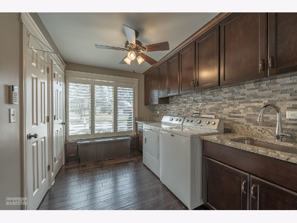
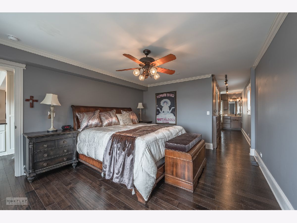
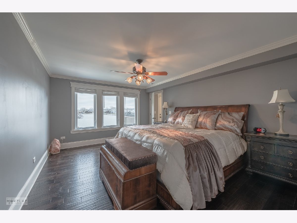
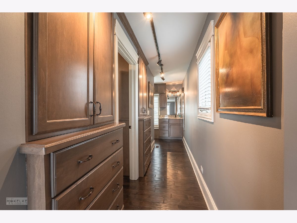
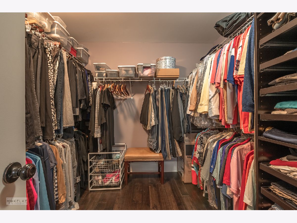
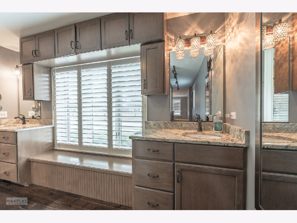
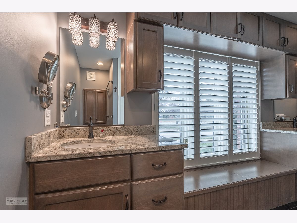
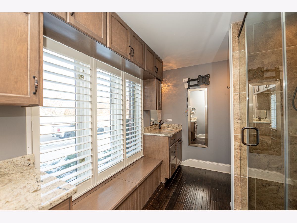
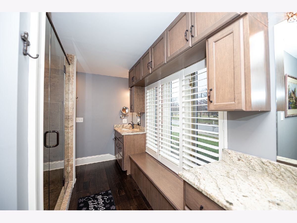
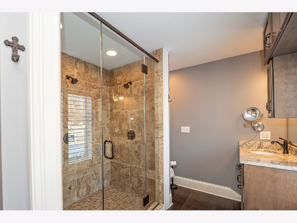
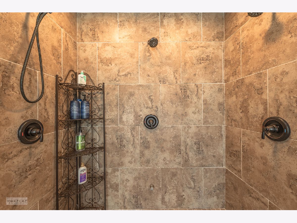
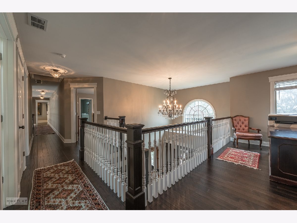
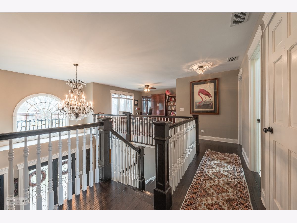
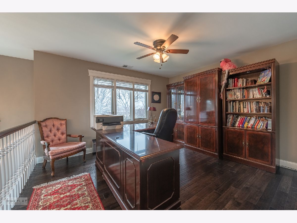
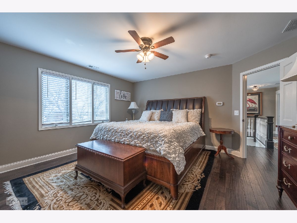
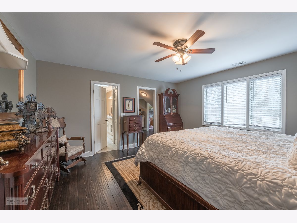
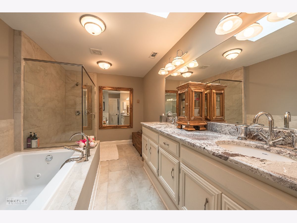
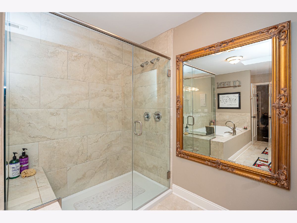


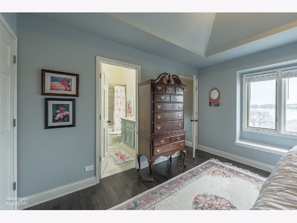


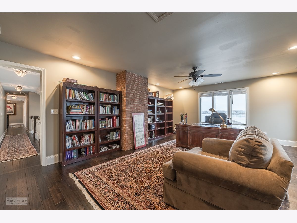
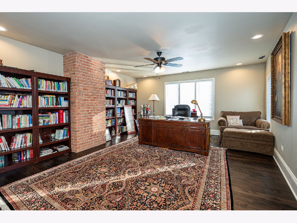
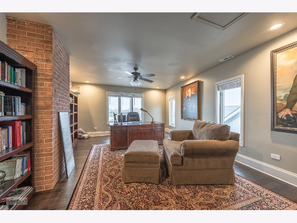
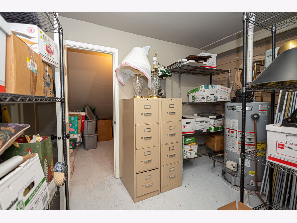
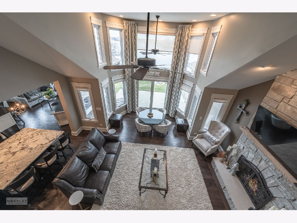
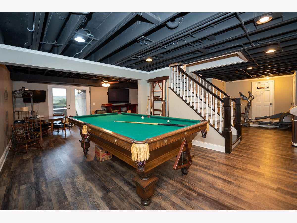
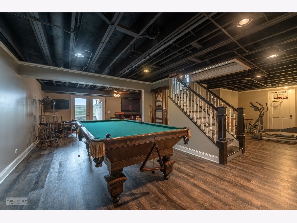
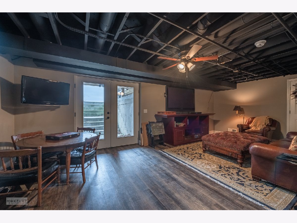
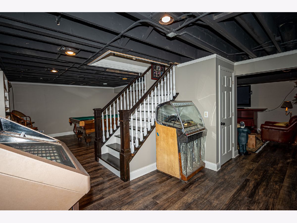
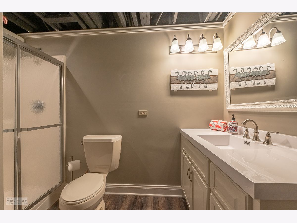
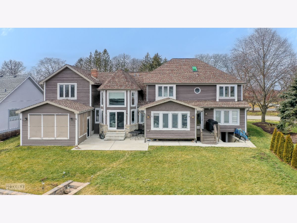
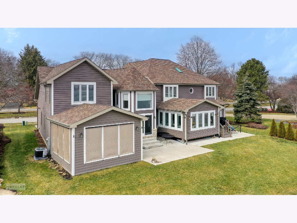

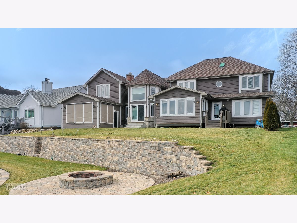
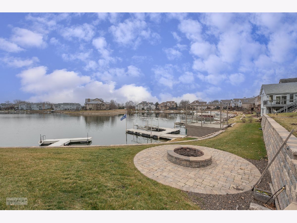
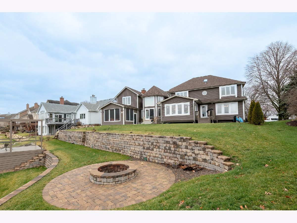

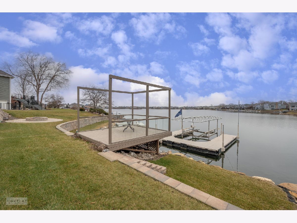
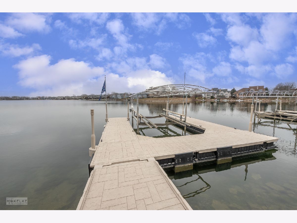
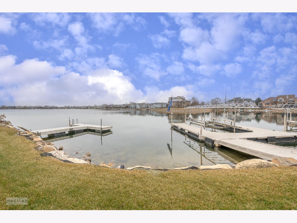
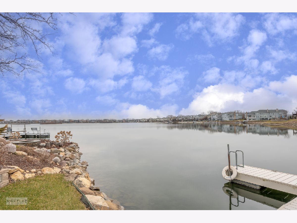
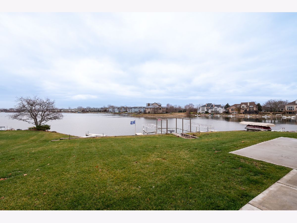
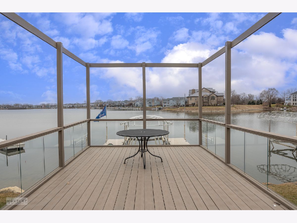
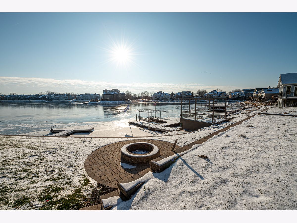
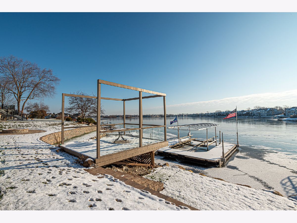
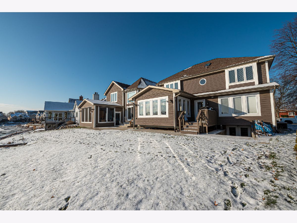
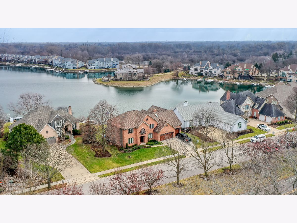
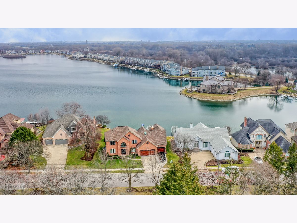
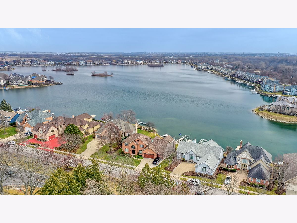
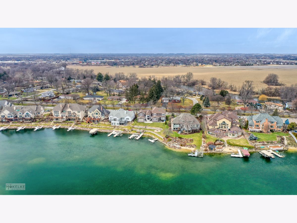
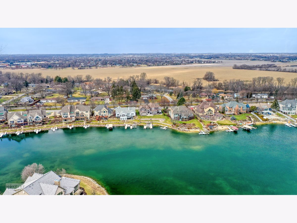
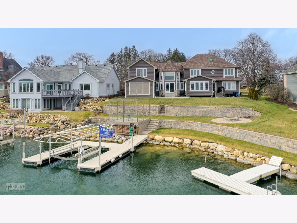
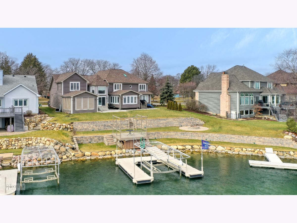
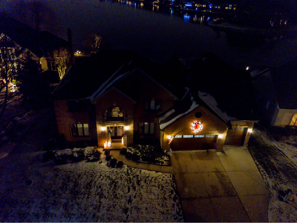
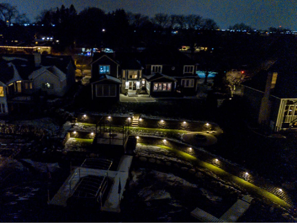
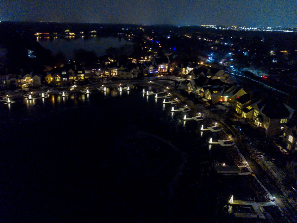
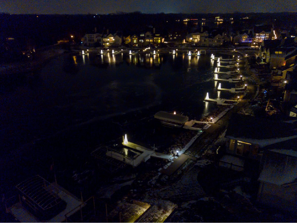
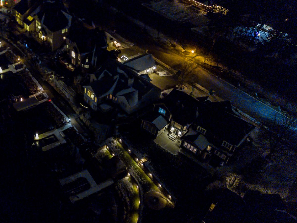
Room Specifics
Total Bedrooms: 4
Bedrooms Above Ground: 4
Bedrooms Below Ground: 0
Dimensions: —
Floor Type: —
Dimensions: —
Floor Type: —
Dimensions: —
Floor Type: —
Full Bathrooms: 5
Bathroom Amenities: Whirlpool,Separate Shower,Double Sink,Double Shower
Bathroom in Basement: 1
Rooms: —
Basement Description: Finished,Crawl,Exterior Access,Bathroom Rough-In,Rec/Family Area
Other Specifics
| 4 | |
| — | |
| Concrete | |
| — | |
| — | |
| 139X90X90X59X46 | |
| — | |
| — | |
| — | |
| — | |
| Not in DB | |
| — | |
| — | |
| — | |
| — |
Tax History
| Year | Property Taxes |
|---|---|
| 2018 | $15,420 |
| 2023 | $18,722 |
Contact Agent
Nearby Similar Homes
Nearby Sold Comparables
Contact Agent
Listing Provided By
Cally Larson Real Estate LLC

