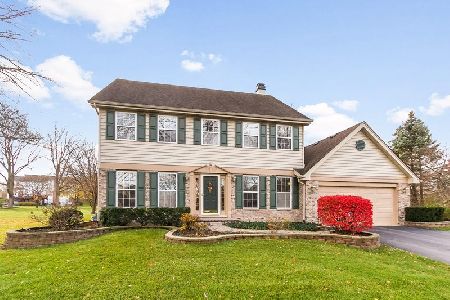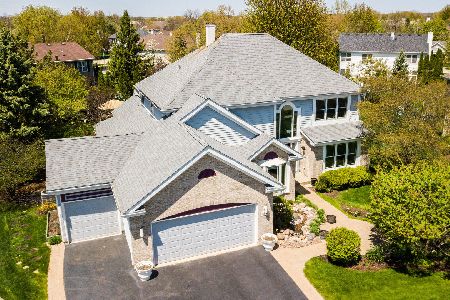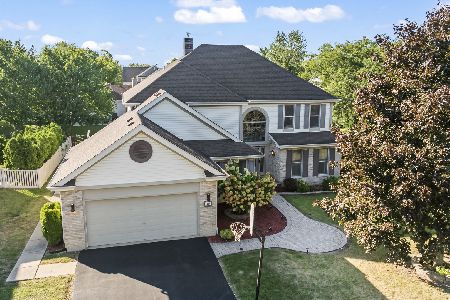1335 Hunter Drive, Bartlett, Illinois 60103
$355,000
|
Sold
|
|
| Status: | Closed |
| Sqft: | 2,777 |
| Cost/Sqft: | $130 |
| Beds: | 4 |
| Baths: | 3 |
| Year Built: | 1994 |
| Property Taxes: | $10,162 |
| Days On Market: | 3594 |
| Lot Size: | 0,24 |
Description
Absolutely stunning home in Woodland Hills has so much to offer! Gorgeous hardwood flooring, open floor plan, gourmet chef's kitchen, 1st floor laundry, finished basement & brand new Trex deck with gazebo. Updated eat-in kitchen w/quartz countertops, center island w/eating area, all SS appliances, French Door refrigerator, glass tile backsplash & flows seamlessly into the warm & inviting family room. Just perfect for entertaining! 1st floor office.. Master bedroom suite has a large WIC & spa like master bathroom w/soaker bathtub, separate shower & double bowl vanity. Ceiling fans in all bedrooms. Finished basement has a rec room, game or exercise room & storage area. Tons of storage throughout. New sliding glass doors open to the Trex deck w/screened gazebo & overlooks the professionally landscaped yard. Freshly painted. Brand new carpeting on stairs & all bedrooms. All bathrooms & light fixtures updated. Roof replaced in 2010. This home is truly a must see! Make it yours today!
Property Specifics
| Single Family | |
| — | |
| — | |
| 1994 | |
| — | |
| COLONIAL | |
| No | |
| 0.24 |
| — | |
| Woodland Hills | |
| 370 / Annual | |
| — | |
| — | |
| — | |
| 09174657 | |
| 0116102008 |
Nearby Schools
| NAME: | DISTRICT: | DISTANCE: | |
|---|---|---|---|
|
Grade School
Wayne Elementary School |
46 | — | |
|
Middle School
Kenyon Woods Middle School |
46 | Not in DB | |
|
High School
South Elgin High School |
46 | Not in DB | |
Property History
| DATE: | EVENT: | PRICE: | SOURCE: |
|---|---|---|---|
| 19 Jan, 2012 | Sold | $339,000 | MRED MLS |
| 7 Dec, 2011 | Under contract | $339,000 | MRED MLS |
| 30 Jun, 2011 | Listed for sale | $339,000 | MRED MLS |
| 12 May, 2016 | Sold | $355,000 | MRED MLS |
| 29 Mar, 2016 | Under contract | $359,900 | MRED MLS |
| 24 Mar, 2016 | Listed for sale | $359,900 | MRED MLS |
Room Specifics
Total Bedrooms: 4
Bedrooms Above Ground: 4
Bedrooms Below Ground: 0
Dimensions: —
Floor Type: —
Dimensions: —
Floor Type: —
Dimensions: —
Floor Type: —
Full Bathrooms: 3
Bathroom Amenities: Separate Shower,Double Sink,Soaking Tub
Bathroom in Basement: 0
Rooms: —
Basement Description: Finished
Other Specifics
| 2 | |
| — | |
| Asphalt | |
| — | |
| — | |
| 73 X 128 X 96 X 120 | |
| — | |
| — | |
| — | |
| — | |
| Not in DB | |
| — | |
| — | |
| — | |
| — |
Tax History
| Year | Property Taxes |
|---|---|
| 2012 | $9,815 |
| 2016 | $10,162 |
Contact Agent
Nearby Similar Homes
Nearby Sold Comparables
Contact Agent
Listing Provided By
Royal Family Real Estate






