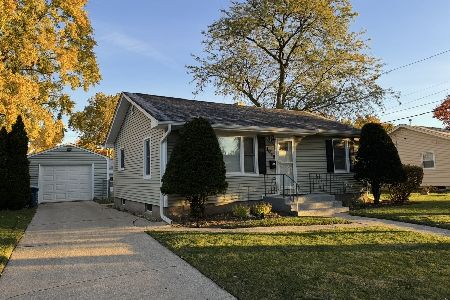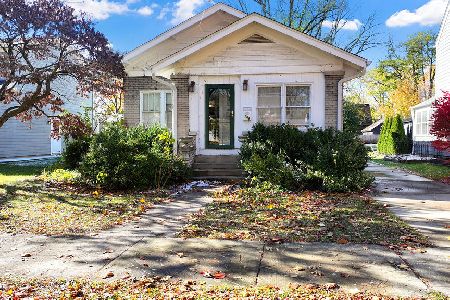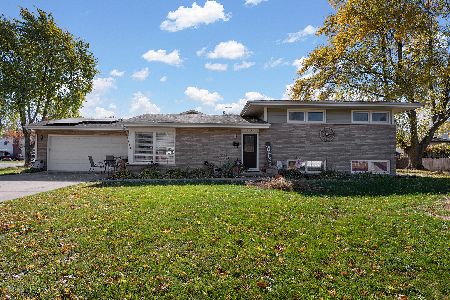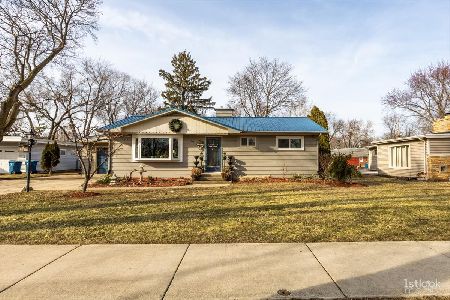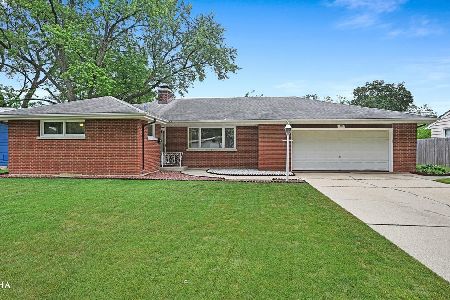1335 Plum Street, Aurora, Illinois 60506
$243,000
|
Sold
|
|
| Status: | Closed |
| Sqft: | 1,496 |
| Cost/Sqft: | $160 |
| Beds: | 3 |
| Baths: | 1 |
| Year Built: | 1956 |
| Property Taxes: | $0 |
| Days On Market: | 1662 |
| Lot Size: | 0,25 |
Description
Looking for a great starter home? Great open floor plan with a lot of news!! NEW Paint and Floors throughout! Updated light fixtures exterior and interior including ceiling fans throughout! Living room with refinished Wood-burning Fireplace. Updated Kitchen with cabinets, new hardware, new backsplash, new garbage disposal and new stainless steel appliances! - Stove, microwave and dishwasher. New front window - living room in 11-2020 complete with lifetime warranty.Totally new bathroom with New Vanity with soft close drawers. Lighting, Faucets, Floor, Tub Surround, Mirror ,Toilet and Exhaust Fan complete with a linen closet. Bathroom Vanity has a pull out tray complete with outlets and hairdryer holder! Full Basement which is partially finished! There is an extra room in the basement - could be a play room~ office~ work out room! Water Heater 2018. Lots of storage ! Updated electrical panel. New window wells with window well covers. New risers for the basement stairs. Detached 2 car garage with a new entry door. Amazing 11 x 29 feet patio with built in fire pit! Large and spacious backyard ! Also new front brick paver patio! Great location for all the schools, shopping and highway access.
Property Specifics
| Single Family | |
| — | |
| Ranch | |
| 1956 | |
| Full | |
| — | |
| No | |
| 0.25 |
| Kane | |
| Blackhawk Park | |
| 0 / Not Applicable | |
| None | |
| Public | |
| Public Sewer | |
| 11147529 | |
| 1517453014 |
Nearby Schools
| NAME: | DISTRICT: | DISTANCE: | |
|---|---|---|---|
|
Grade School
Mccleery Elementary School |
129 | — | |
|
Middle School
Jefferson Middle School |
129 | Not in DB | |
|
High School
West Aurora High School |
129 | Not in DB | |
Property History
| DATE: | EVENT: | PRICE: | SOURCE: |
|---|---|---|---|
| 4 Mar, 2011 | Sold | $120,000 | MRED MLS |
| 25 Jan, 2011 | Under contract | $148,500 | MRED MLS |
| — | Last price change | $149,500 | MRED MLS |
| 3 Jun, 2010 | Listed for sale | $164,900 | MRED MLS |
| 12 Aug, 2021 | Sold | $243,000 | MRED MLS |
| 9 Jul, 2021 | Under contract | $240,000 | MRED MLS |
| 7 Jul, 2021 | Listed for sale | $240,000 | MRED MLS |
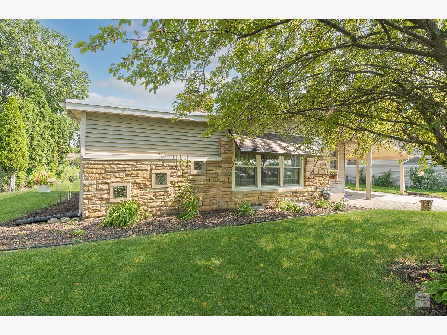
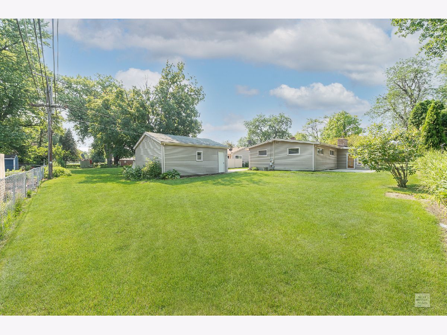
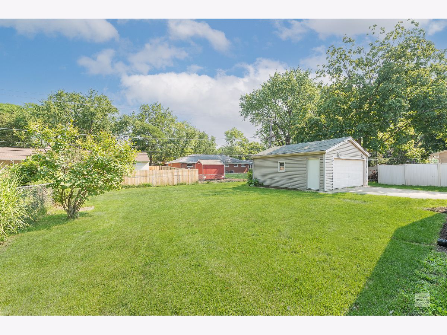
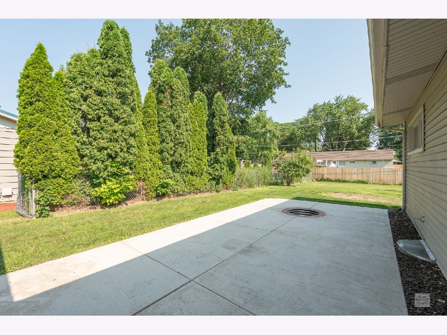
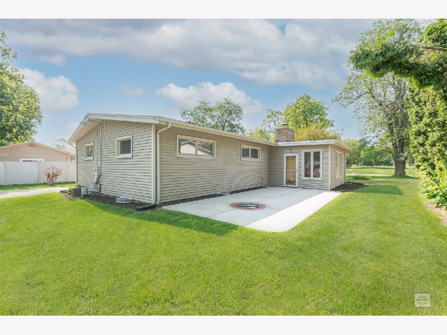
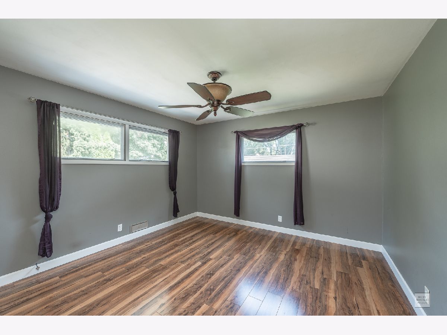
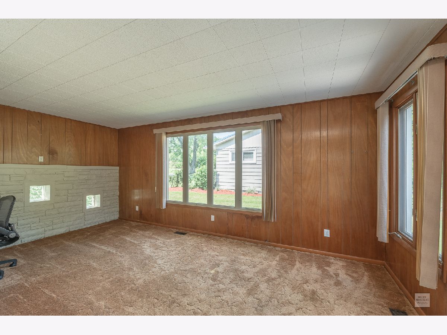
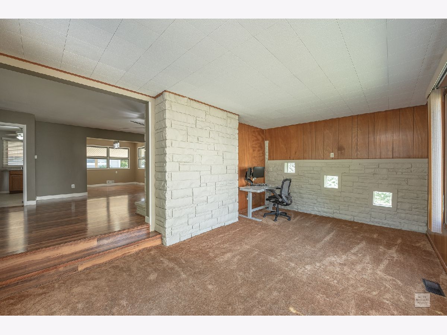
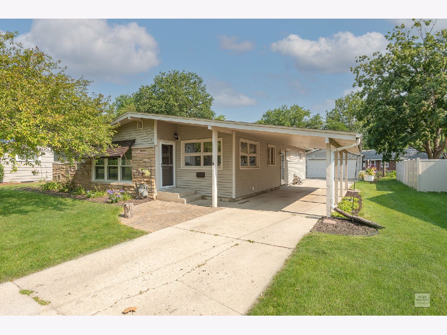
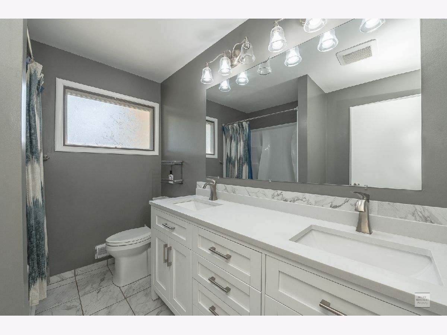
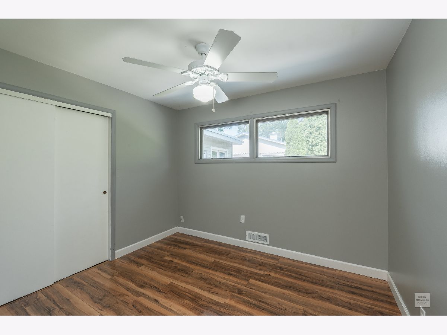
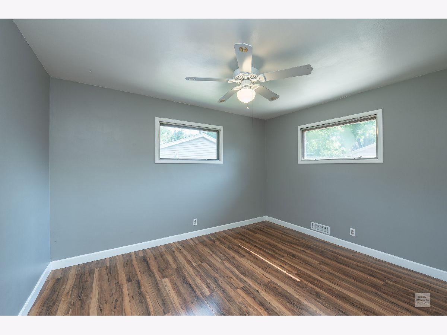
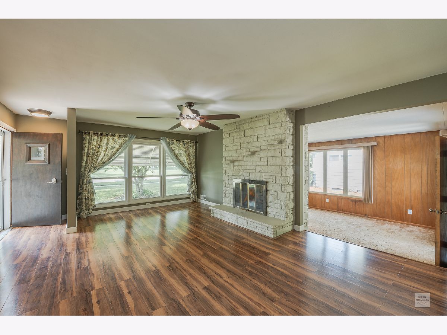
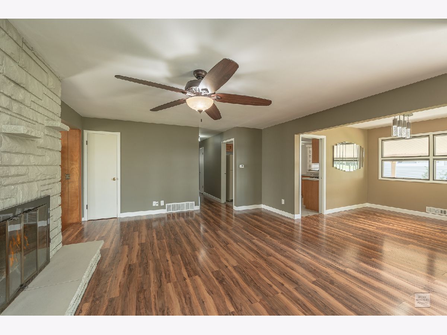
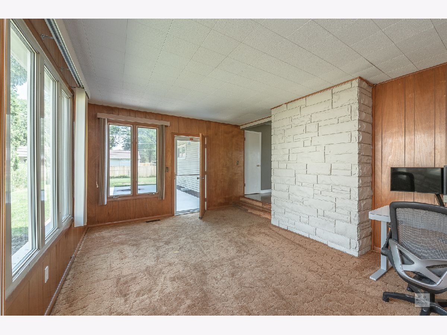
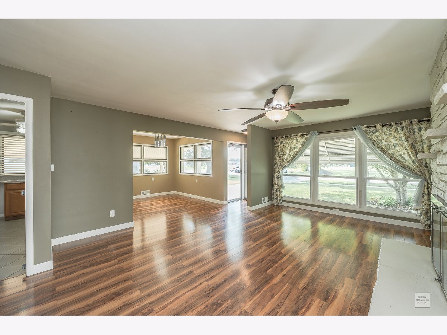
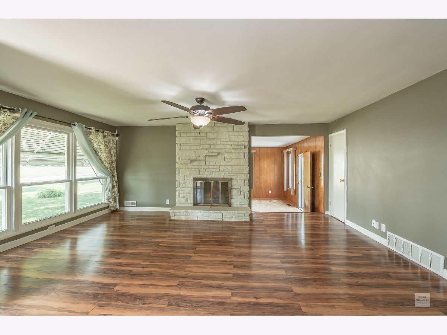
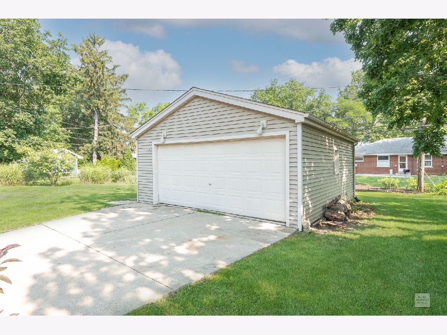
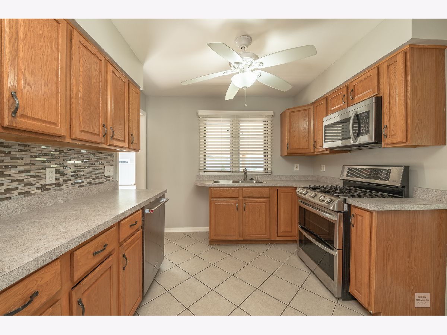
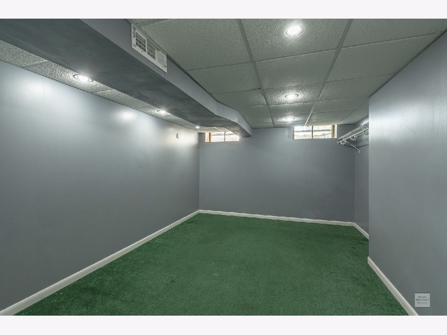
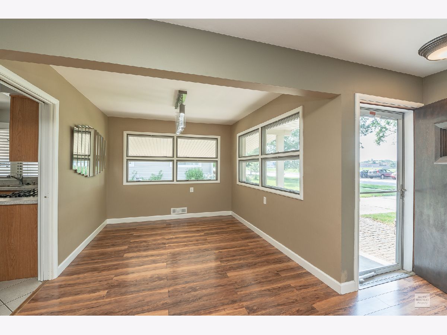
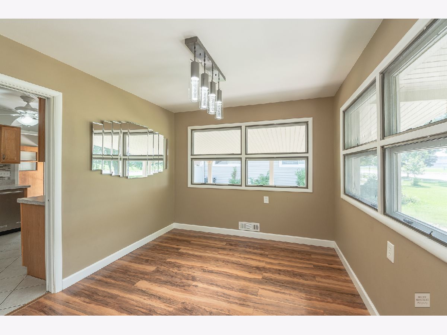
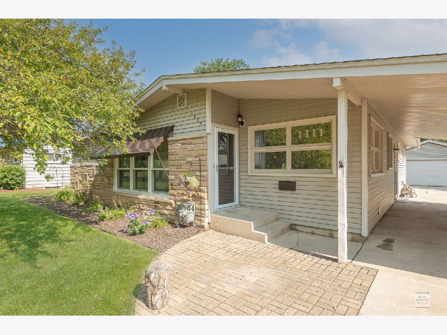
Room Specifics
Total Bedrooms: 3
Bedrooms Above Ground: 3
Bedrooms Below Ground: 0
Dimensions: —
Floor Type: Hardwood
Dimensions: —
Floor Type: Hardwood
Full Bathrooms: 1
Bathroom Amenities: Double Sink
Bathroom in Basement: 0
Rooms: Office
Basement Description: Partially Finished
Other Specifics
| 2 | |
| Block | |
| Concrete | |
| Patio | |
| Landscaped | |
| 75 X 150 | |
| Unfinished | |
| None | |
| Hardwood Floors, First Floor Bedroom, First Floor Full Bath | |
| Range, Microwave, Dishwasher, Washer, Dryer, Stainless Steel Appliance(s) | |
| Not in DB | |
| Curbs, Sidewalks, Street Lights, Street Paved | |
| — | |
| — | |
| Wood Burning |
Tax History
| Year | Property Taxes |
|---|---|
| 2011 | $4,422 |
Contact Agent
Nearby Similar Homes
Nearby Sold Comparables
Contact Agent
Listing Provided By
Berkshire Hathaway HomeServices Elite Realtors



