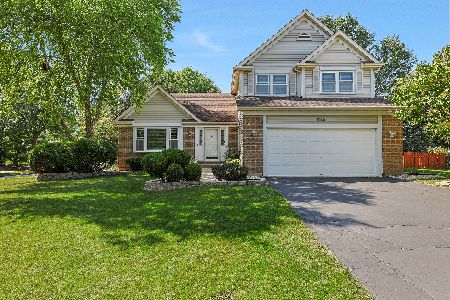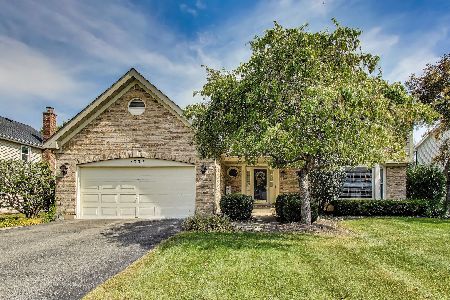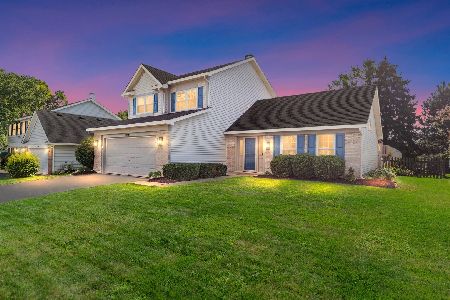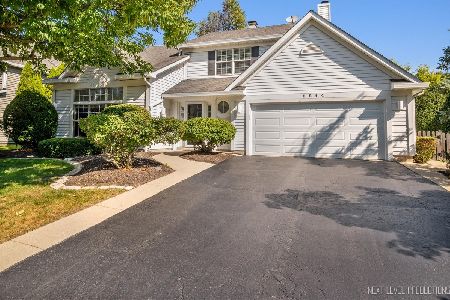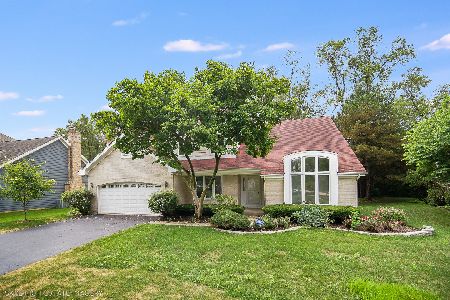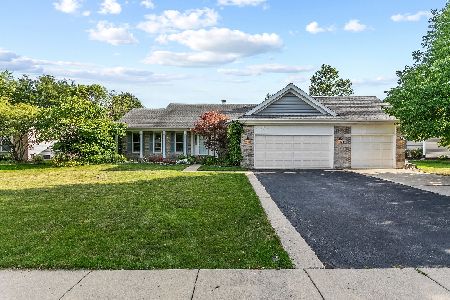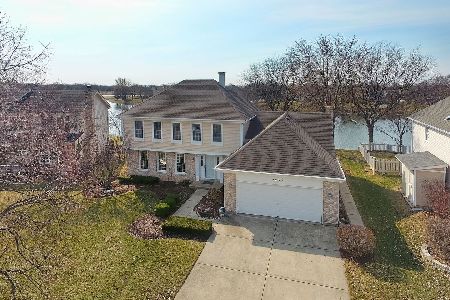1335 Saddlebrook Road, Bartlett, Illinois 60103
$476,000
|
Sold
|
|
| Status: | Closed |
| Sqft: | 1,903 |
| Cost/Sqft: | $236 |
| Beds: | 3 |
| Baths: | 2 |
| Year Built: | 1992 |
| Property Taxes: | $9,063 |
| Days On Market: | 508 |
| Lot Size: | 0,25 |
Description
*Multiple offers. Highest and Best is due by 7pm on Sunday* Welcome to this truly one of a kind three-bedroom, two-bath ranch home, boasting a spacious heated three-car garage and picturesque water views. If you are looking for single level living on the lake this is literally the only one that was built in the subdivision! The eat-in kitchen is a chef's dream, with granite countertops, stainless steel appliances, a pantry closet, and elegant twenty-inch porcelain tile floors. The open concept design seamlessly connects the kitchen and family room, where you'll find vaulted ceilings, skylights, hardwood floors, and a cozy brick fireplace with a wood and granite mantel, all complemented by stunning water views. Step outside to the Unilock brick paver patio and enjoy the serene outdoor oasis, perfect for watching the abundant wildlife. The master bedroom suite offers tranquility with its large windows and walk-in closet, while the luxurious master bath features a whirlpool tub, separate shower, dual sinks, and ceramic tile floors. This home features a full basement for ample storage and extra living space. Additional highlights include Renewal by Andersen replacement windows, a heated three-car garage with attic storage accessed by an attached ladder, and solar tube lights in the bathrooms and hallway, providing natural illumination. This home combines elegance and modern comfort, making it the perfect retreat for those who appreciate both style and nature. Don't miss your chance to own this exquisite property!
Property Specifics
| Single Family | |
| — | |
| — | |
| 1992 | |
| — | |
| — | |
| Yes | |
| 0.25 |
| — | |
| Woodland Hills | |
| 100 / Quarterly | |
| — | |
| — | |
| — | |
| 12071045 | |
| 0116105013 |
Nearby Schools
| NAME: | DISTRICT: | DISTANCE: | |
|---|---|---|---|
|
Grade School
Wayne Elementary School |
46 | — | |
|
Middle School
Kenyon Woods Middle School |
46 | Not in DB | |
|
High School
South Elgin High School |
46 | Not in DB | |
Property History
| DATE: | EVENT: | PRICE: | SOURCE: |
|---|---|---|---|
| 25 Jul, 2018 | Sold | $350,000 | MRED MLS |
| 16 Apr, 2018 | Under contract | $350,000 | MRED MLS |
| 8 Apr, 2018 | Listed for sale | $350,000 | MRED MLS |
| 30 Sep, 2020 | Sold | $365,000 | MRED MLS |
| 20 Aug, 2020 | Under contract | $379,000 | MRED MLS |
| — | Last price change | $409,000 | MRED MLS |
| 7 Aug, 2020 | Listed for sale | $409,000 | MRED MLS |
| 1 Jul, 2024 | Sold | $476,000 | MRED MLS |
| 3 Jun, 2024 | Under contract | $449,900 | MRED MLS |
| 30 May, 2024 | Listed for sale | $449,900 | MRED MLS |
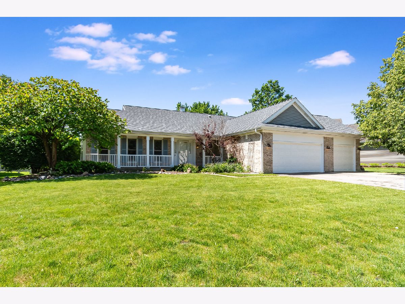
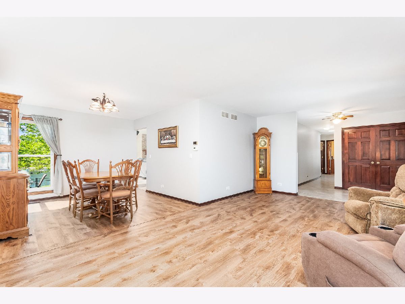
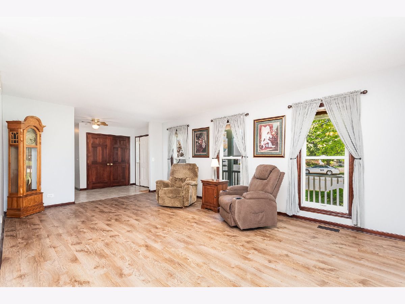
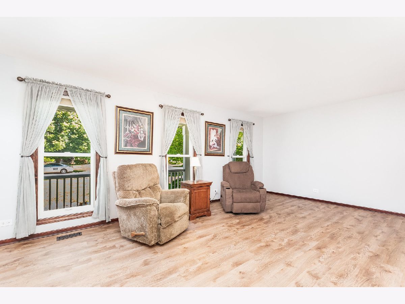
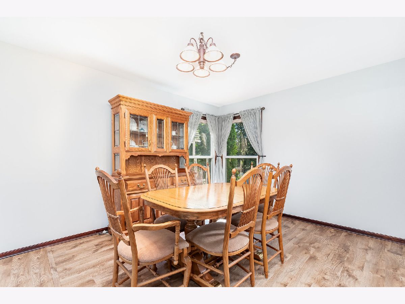
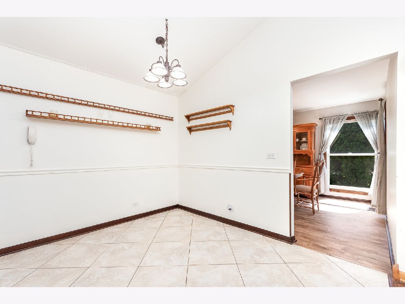
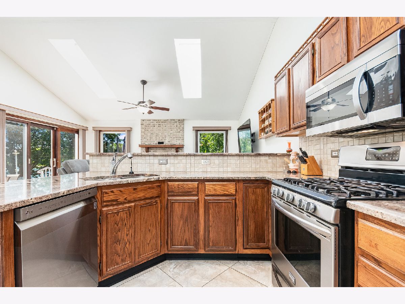
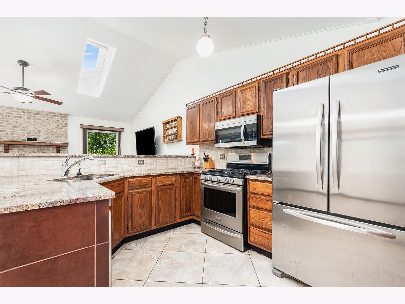
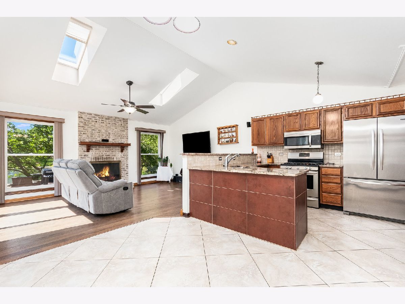
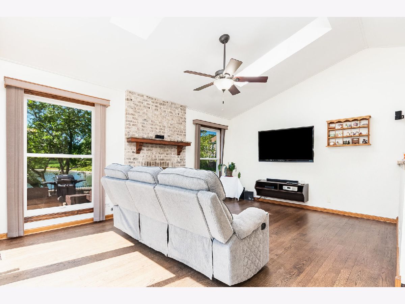
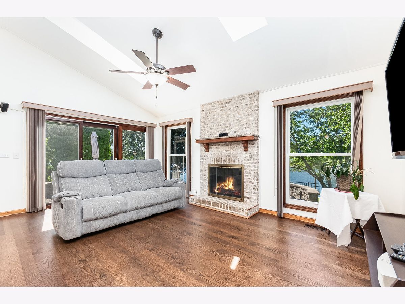
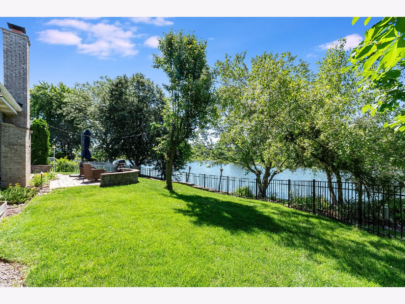
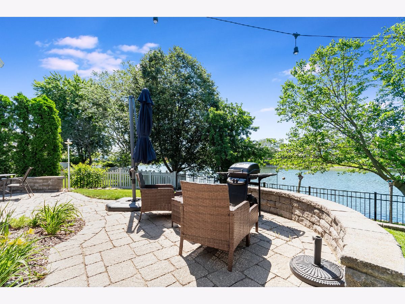
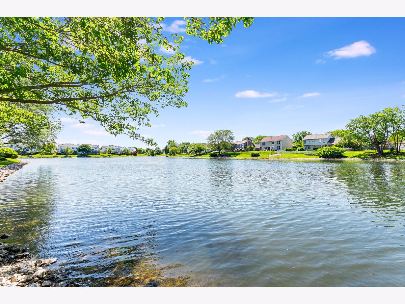
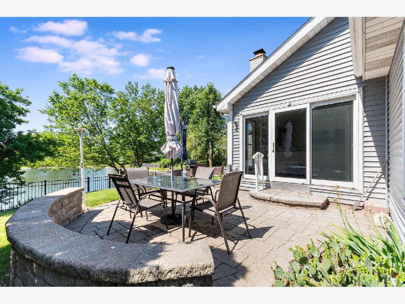
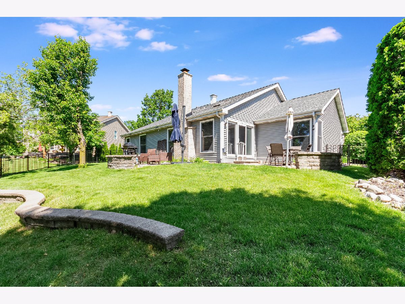
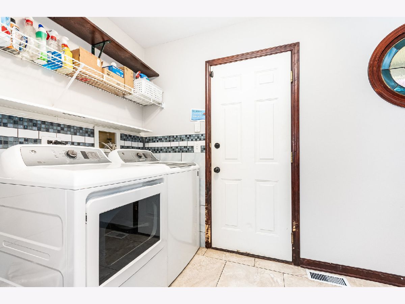
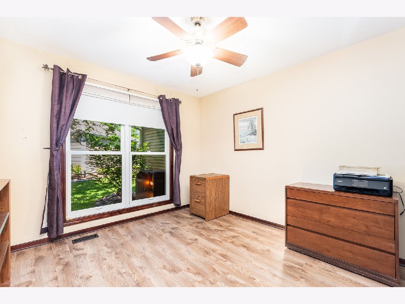
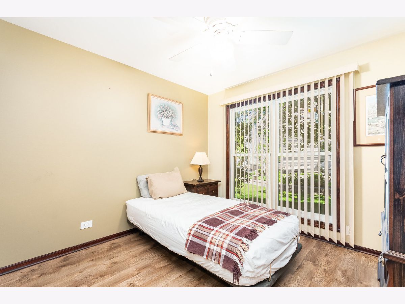
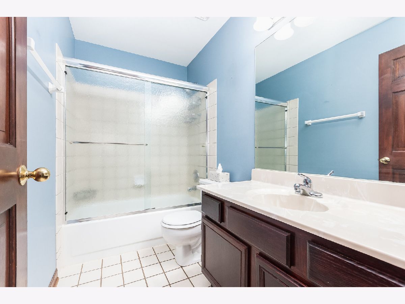
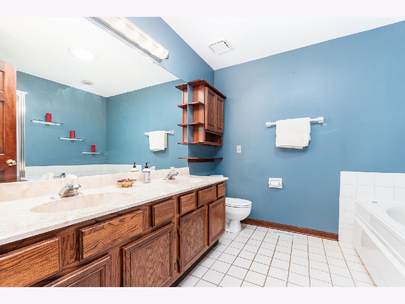
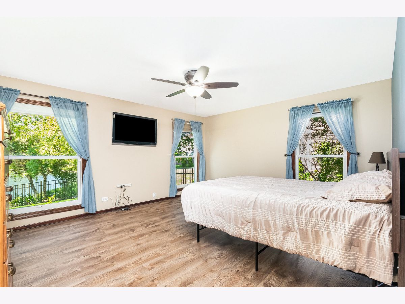
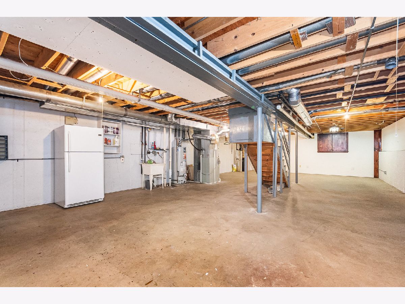
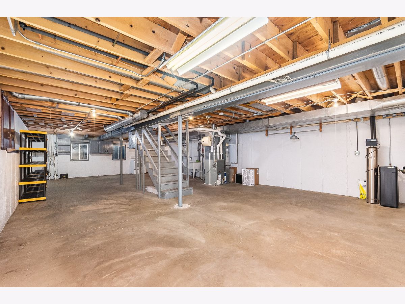





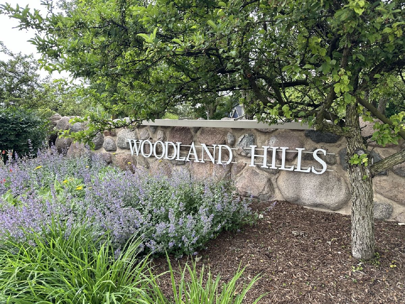
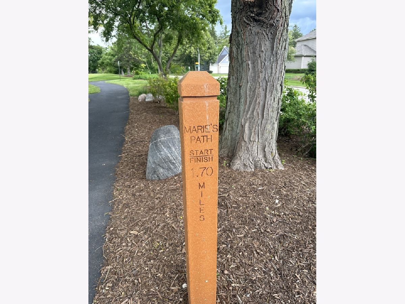
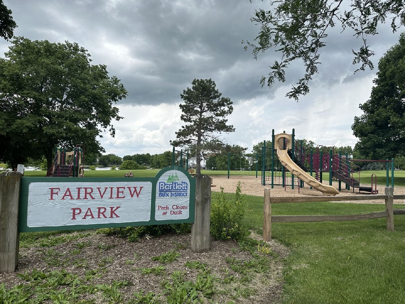
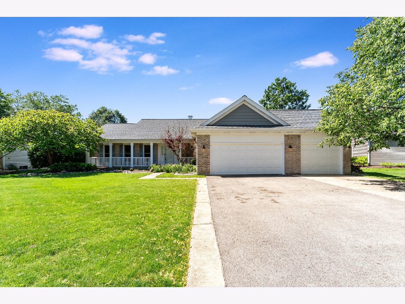
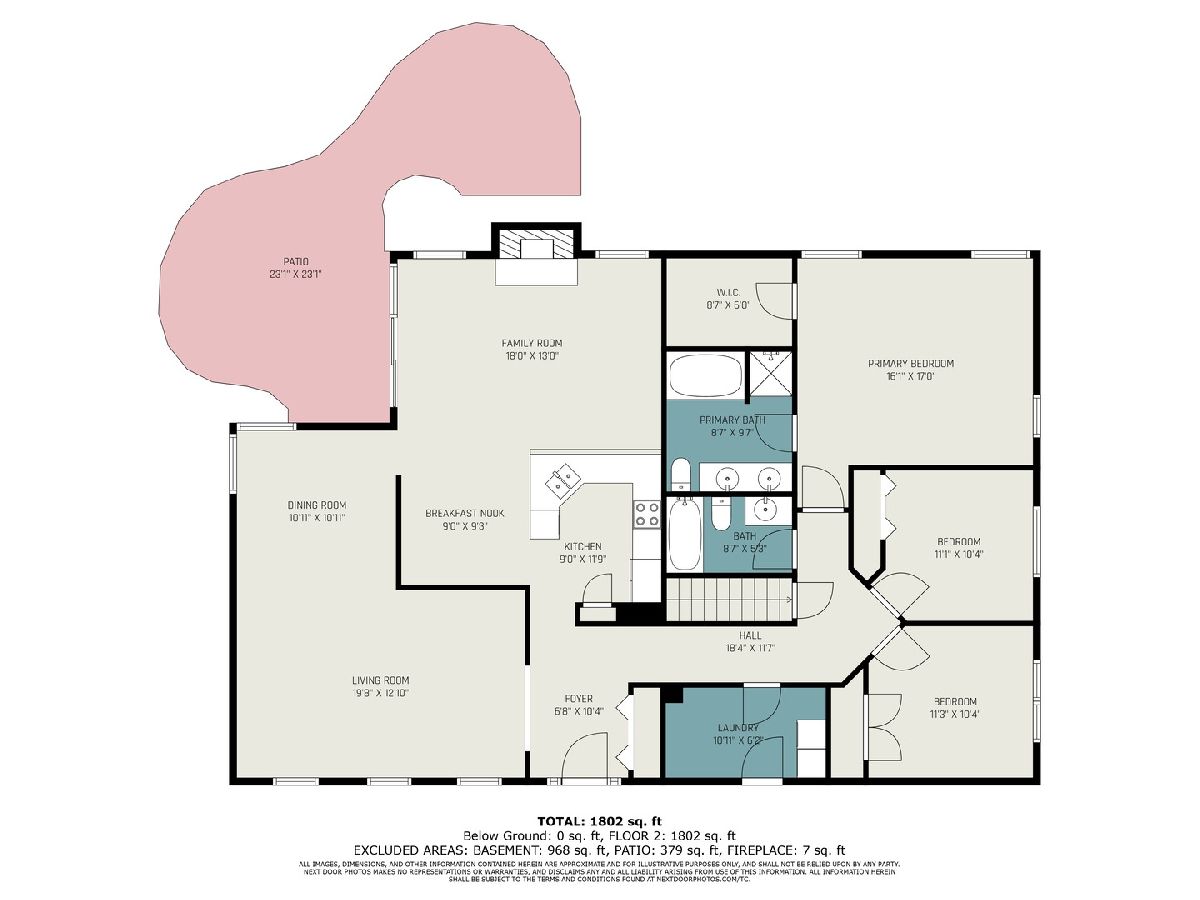
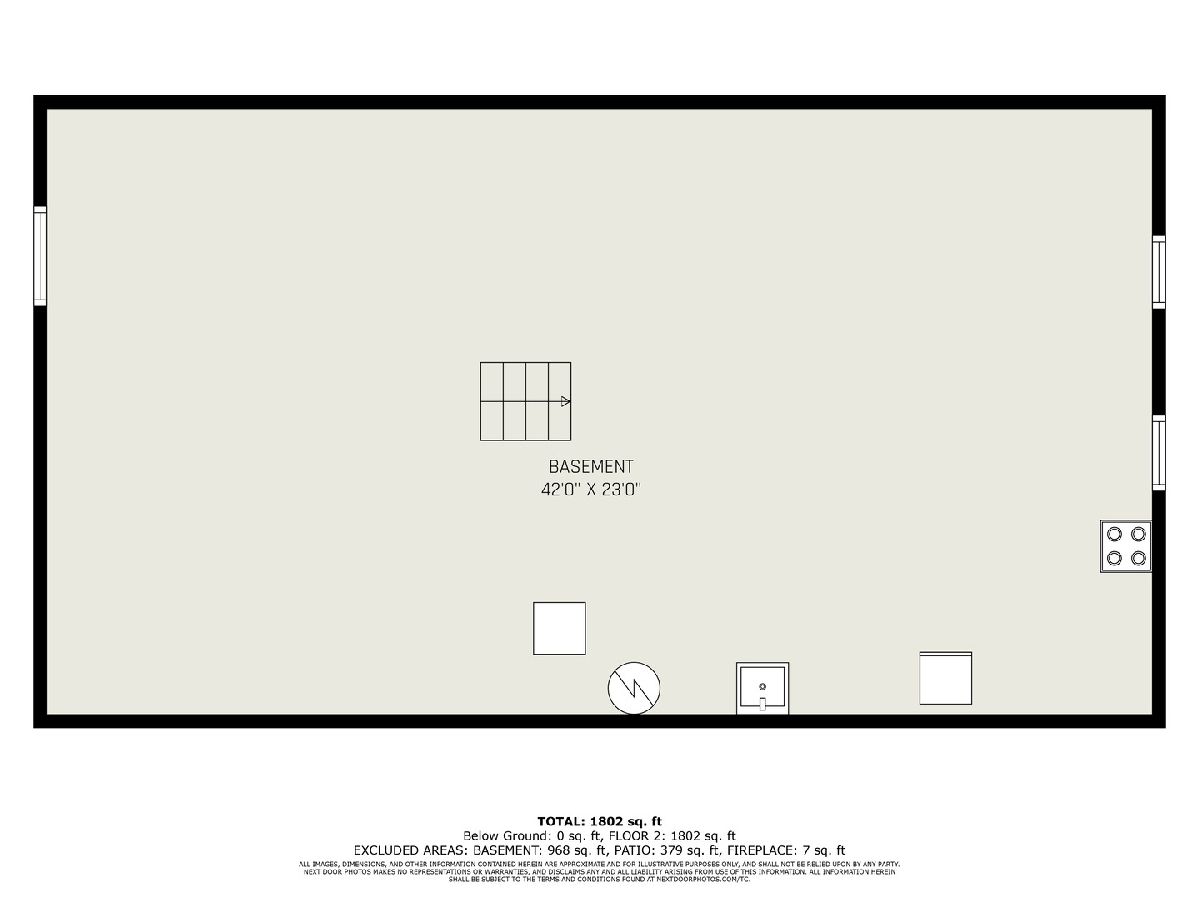
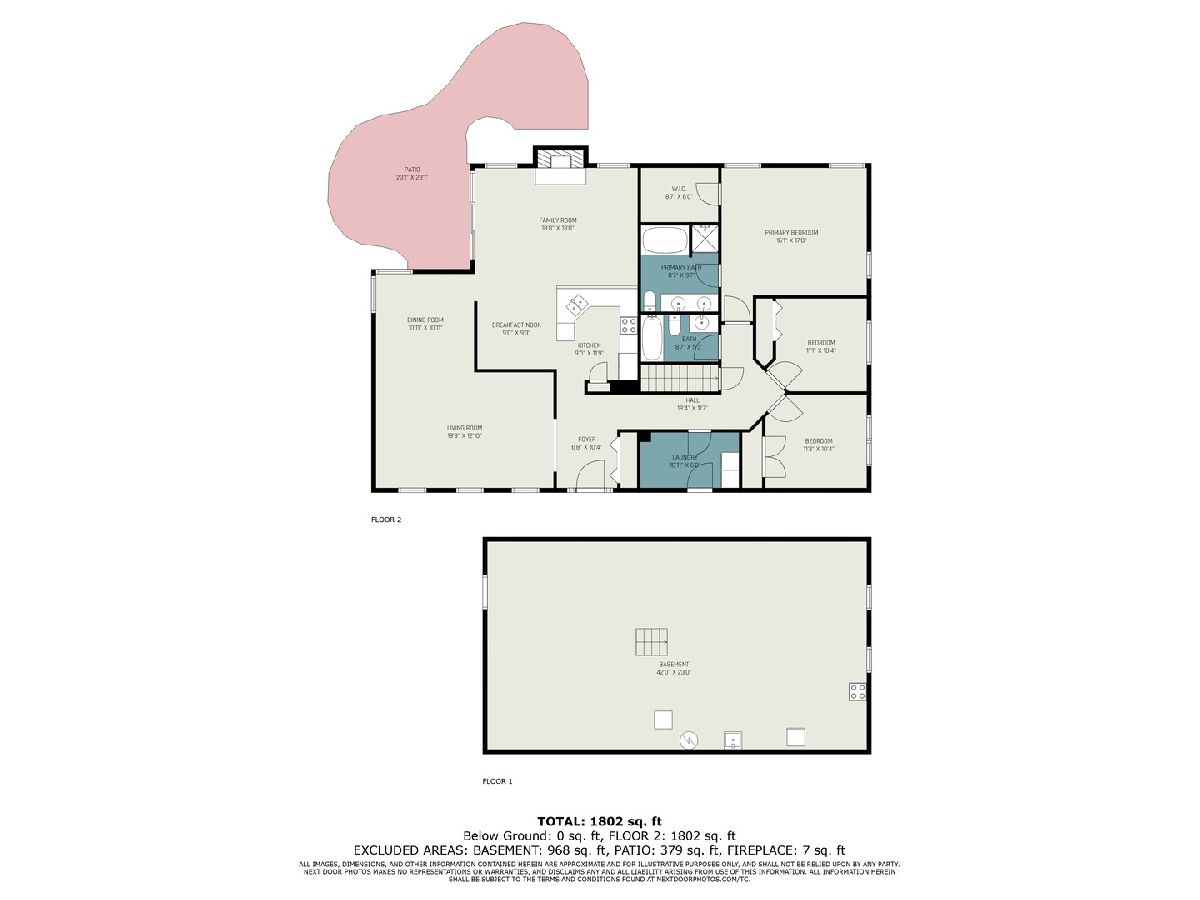
Room Specifics
Total Bedrooms: 3
Bedrooms Above Ground: 3
Bedrooms Below Ground: 0
Dimensions: —
Floor Type: —
Dimensions: —
Floor Type: —
Full Bathrooms: 2
Bathroom Amenities: Whirlpool,Separate Shower,Double Sink,Soaking Tub
Bathroom in Basement: 0
Rooms: —
Basement Description: Unfinished
Other Specifics
| 3 | |
| — | |
| Asphalt,Concrete | |
| — | |
| — | |
| 120X117X140X30X27 | |
| Full,Pull Down Stair | |
| — | |
| — | |
| — | |
| Not in DB | |
| — | |
| — | |
| — | |
| — |
Tax History
| Year | Property Taxes |
|---|---|
| 2018 | $8,681 |
| 2020 | $9,151 |
| 2024 | $9,063 |
Contact Agent
Nearby Similar Homes
Nearby Sold Comparables
Contact Agent
Listing Provided By
Platinum Partners Realtors

