1336 Elmwood Avenue, Wilmette, Illinois 60091
$1,765,000
|
Sold
|
|
| Status: | Closed |
| Sqft: | 5,300 |
| Cost/Sqft: | $349 |
| Beds: | 6 |
| Baths: | 6 |
| Year Built: | 2015 |
| Property Taxes: | $41,052 |
| Days On Market: | 1918 |
| Lot Size: | 0,20 |
Description
From the welcoming front porch to the exceptional details and layout, this outstanding Nantucket-inspired shingle home in the "CAGE" area has it ALL! Enjoy the fabulous features, luxury designer finishes, generous spaces and up-to-the-minute vibe that works perfectly for today's busy at-home lifestyle ... indoors & outdoors. Graceful Foyer enhanced by beautiful millwork and a handsome staircase; stunning Living Room with fireplace; and lovely Dining Room. Gorgeous large white Kitchen has finest cook's appliance, Carrara marble countertops & island, walk-in pantry, Breakfast Bay with built-in benches + is open to sharp Family Room with fireplace and a full wall of built-ins. Plus adjacent Mudroom! Four family Bedrooms, 3 stylish Baths + Laundry on the 2nd floor. Primary Suite is a luxe oasis with generous walk-in closet and spa-quality marble bath. Attractive 3rd floor offers appealing Office, charming Bedroom and full Bath ... perfect for guests, teens or treetop WFH options. This 4-story beauty is completed by the excellent light-filled Lower Level with fun areas for all ages: large Recreation Room, Playroom, Bedroom/ Fitness room + bath. Expansive backyard creates the ultimate privacy for outdoor dining, relaxing entertaining, summer baseball games and a winter ice rink. Enjoy village life at its best with short walks to restaurants, train, bike trail, beach, schools, playgrounds. (Plus the BEST cul-de-sac alley where new friends are made and old friends meet!)
Property Specifics
| Single Family | |
| — | |
| Colonial | |
| 2015 | |
| Full,English | |
| — | |
| No | |
| 0.2 |
| Cook | |
| Cage | |
| 0 / Not Applicable | |
| None | |
| Lake Michigan | |
| Public Sewer, Sewer-Storm | |
| 10907749 | |
| 05273090180000 |
Nearby Schools
| NAME: | DISTRICT: | DISTANCE: | |
|---|---|---|---|
|
Grade School
Central Elementary School |
39 | — | |
|
Middle School
Wilmette Junior High School |
39 | Not in DB | |
|
High School
New Trier Twp H.s. Northfield/wi |
203 | Not in DB | |
|
Alternate Junior High School
Highcrest Middle School |
— | Not in DB | |
Property History
| DATE: | EVENT: | PRICE: | SOURCE: |
|---|---|---|---|
| 18 Jun, 2013 | Sold | $750,000 | MRED MLS |
| 18 Jun, 2013 | Under contract | $760,000 | MRED MLS |
| 18 Jun, 2013 | Listed for sale | $760,000 | MRED MLS |
| 29 Dec, 2015 | Sold | $1,542,500 | MRED MLS |
| 7 Nov, 2015 | Under contract | $1,649,000 | MRED MLS |
| — | Last price change | $1,695,000 | MRED MLS |
| 20 May, 2015 | Listed for sale | $1,850,000 | MRED MLS |
| 1 Mar, 2021 | Sold | $1,765,000 | MRED MLS |
| 2 Nov, 2020 | Under contract | $1,849,500 | MRED MLS |
| 16 Oct, 2020 | Listed for sale | $1,849,500 | MRED MLS |
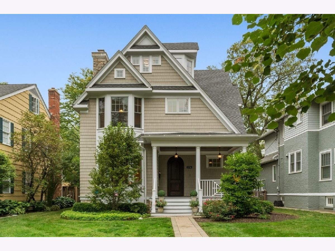
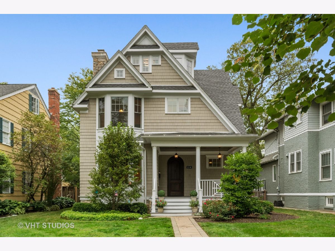
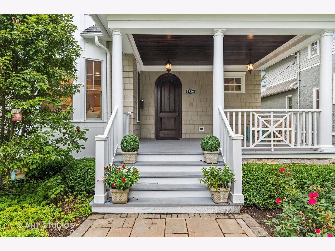
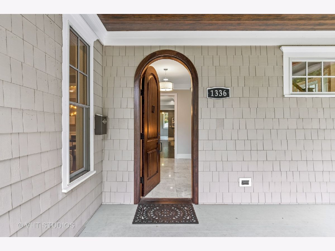
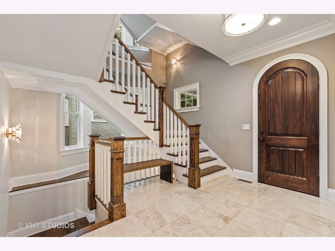
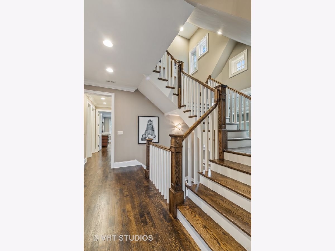
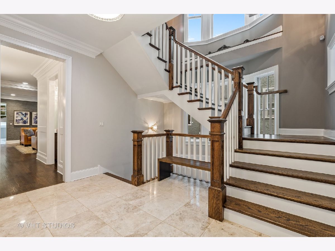
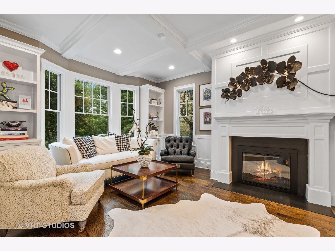
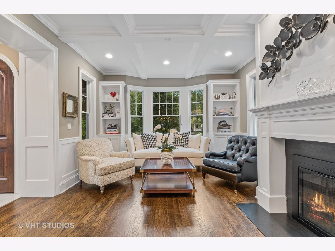
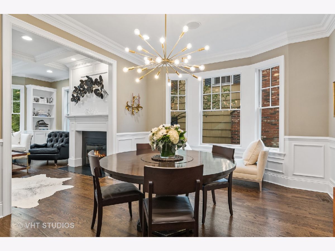
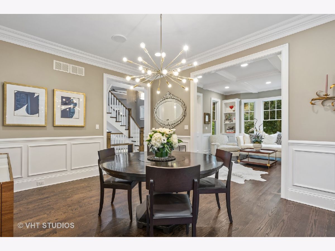
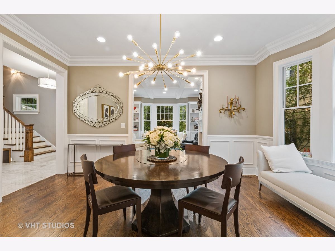
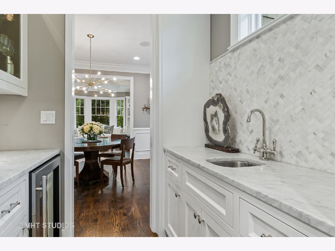
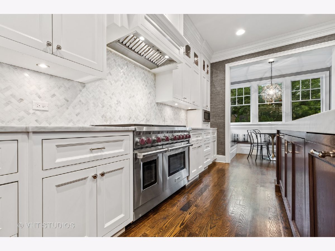
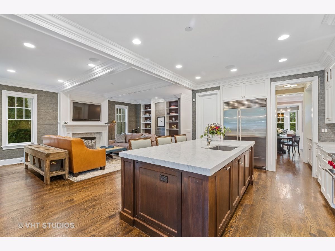
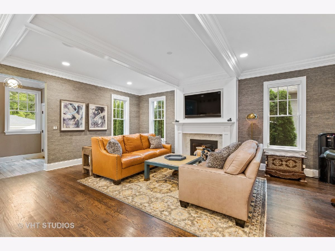
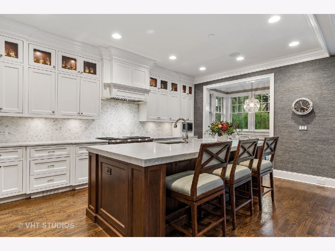
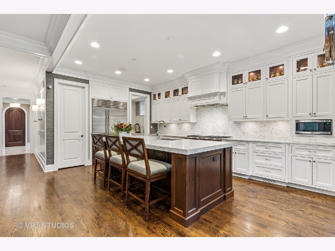
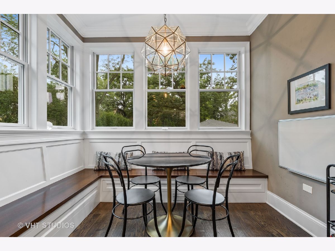
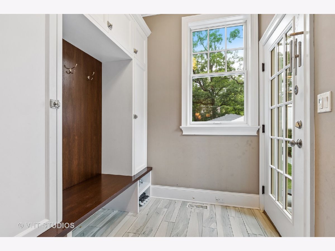
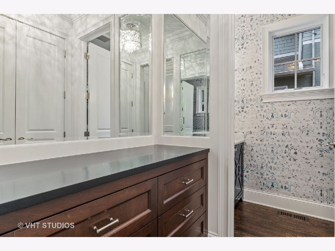
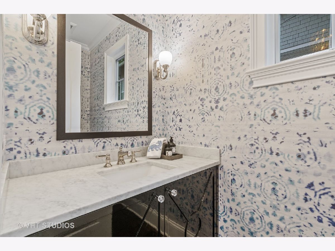
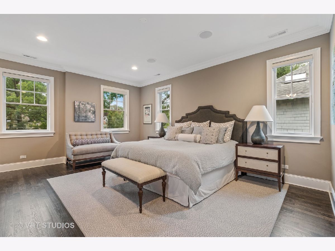
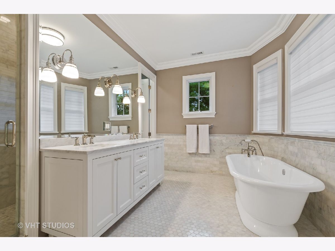
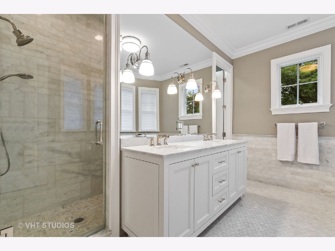
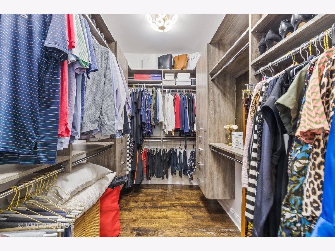
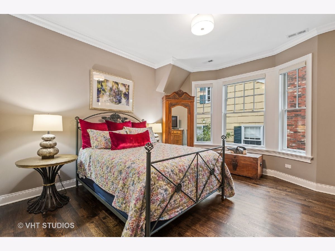
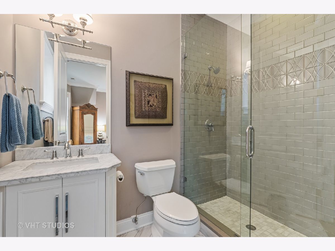
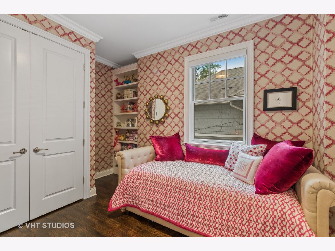
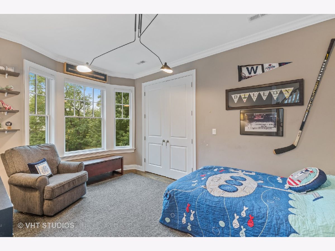
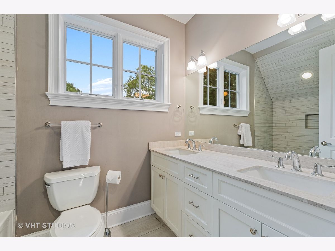
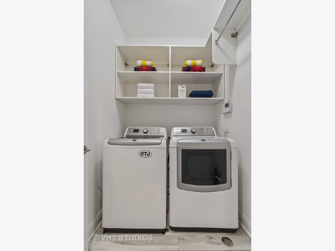
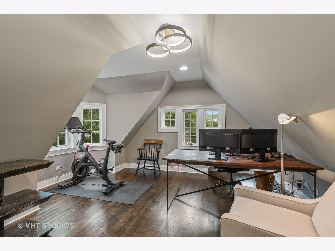
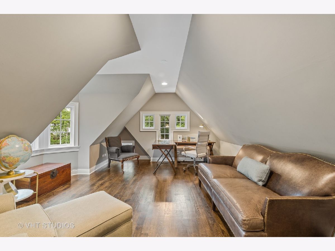
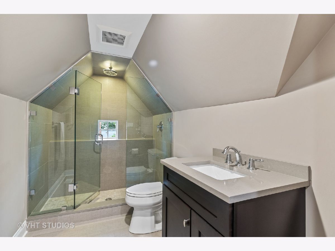
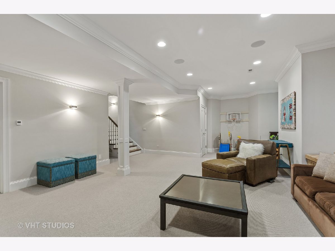
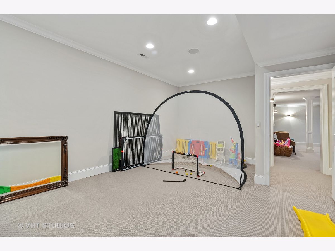
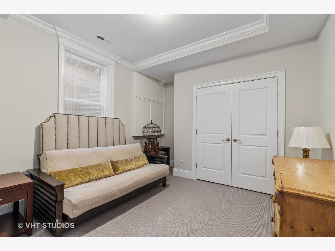
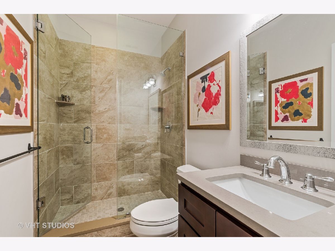
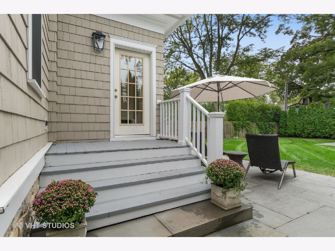
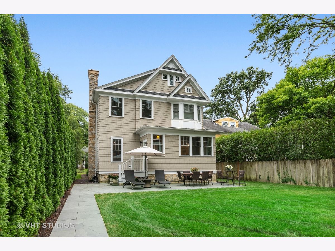
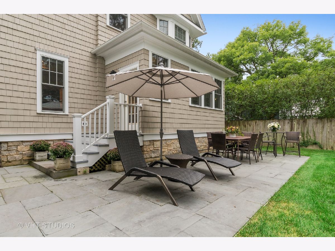
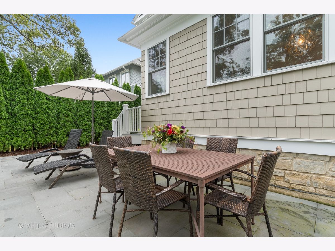
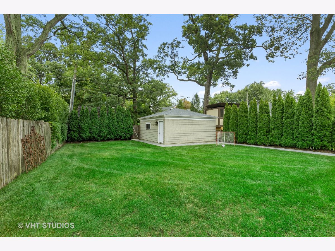
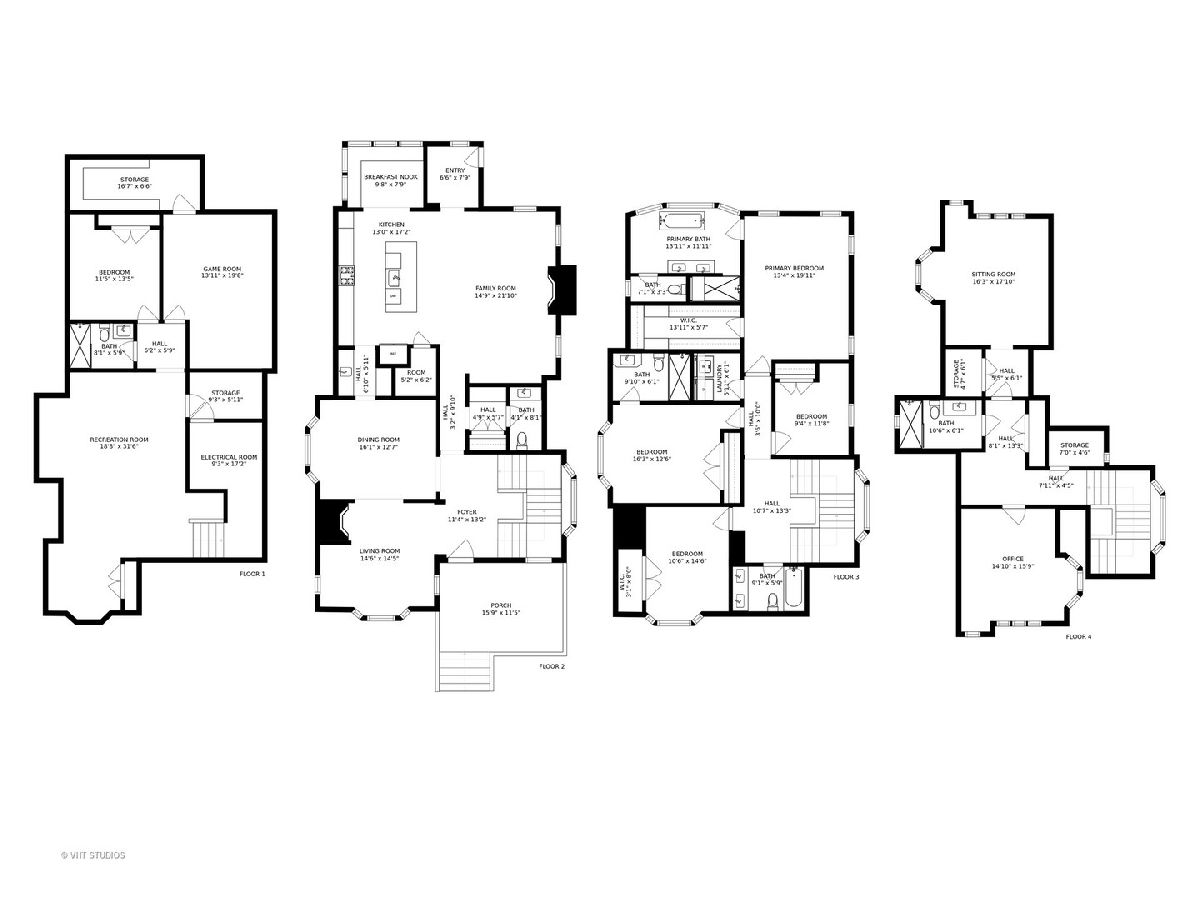
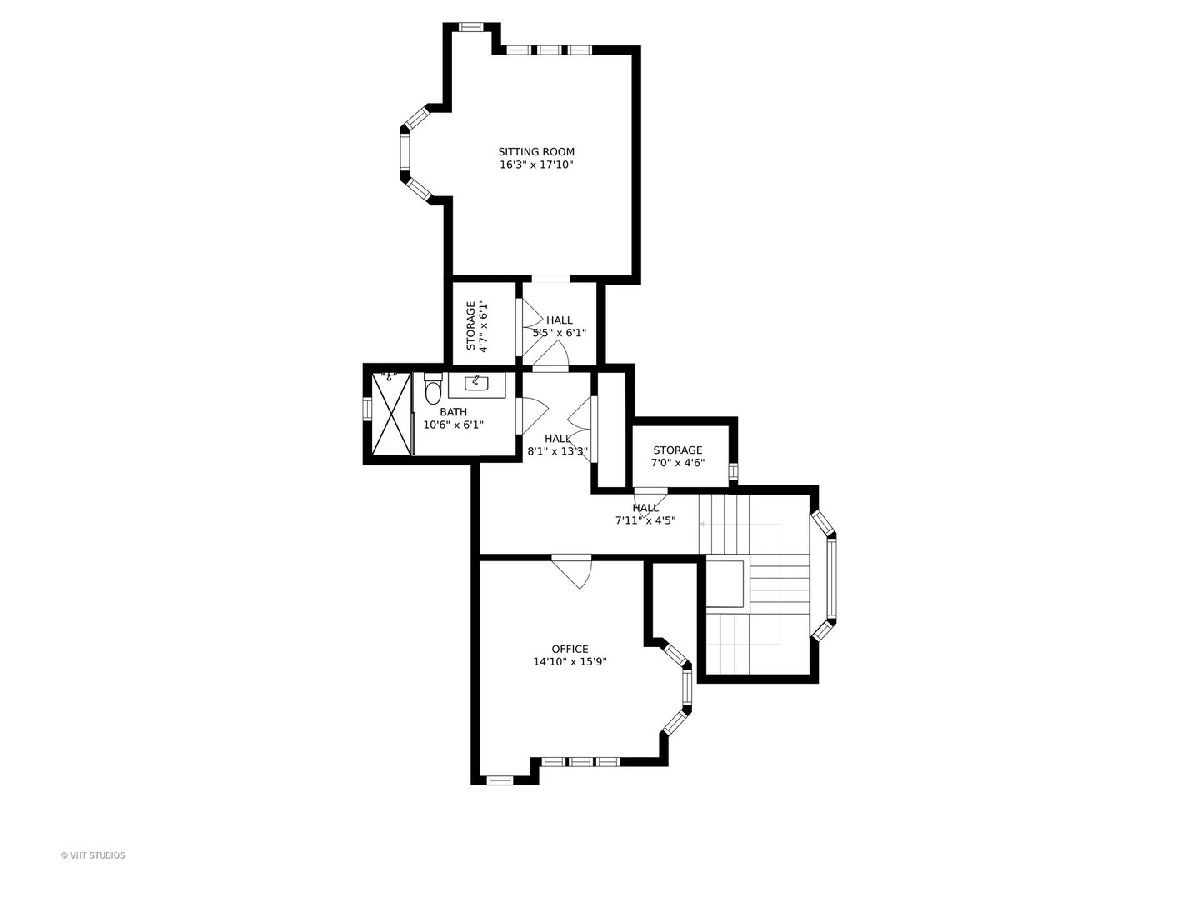
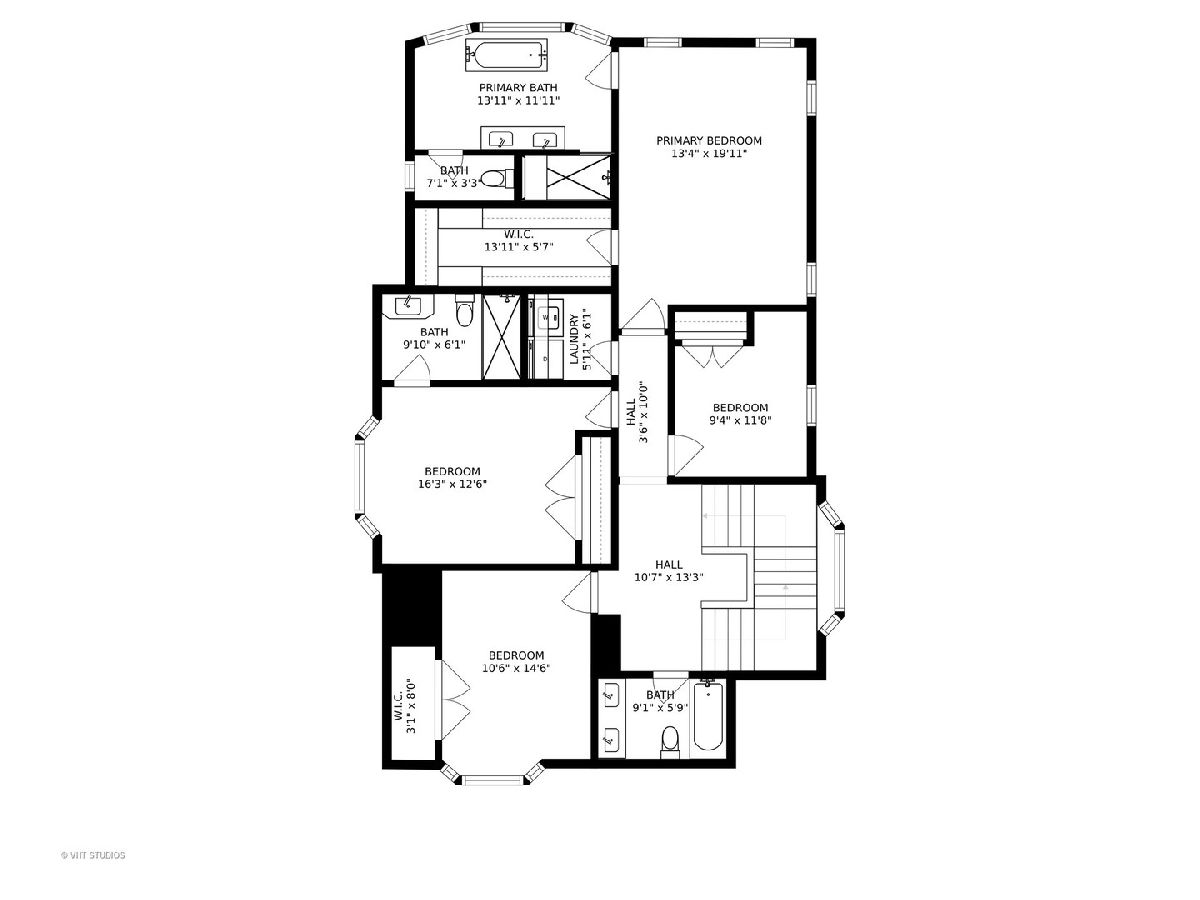
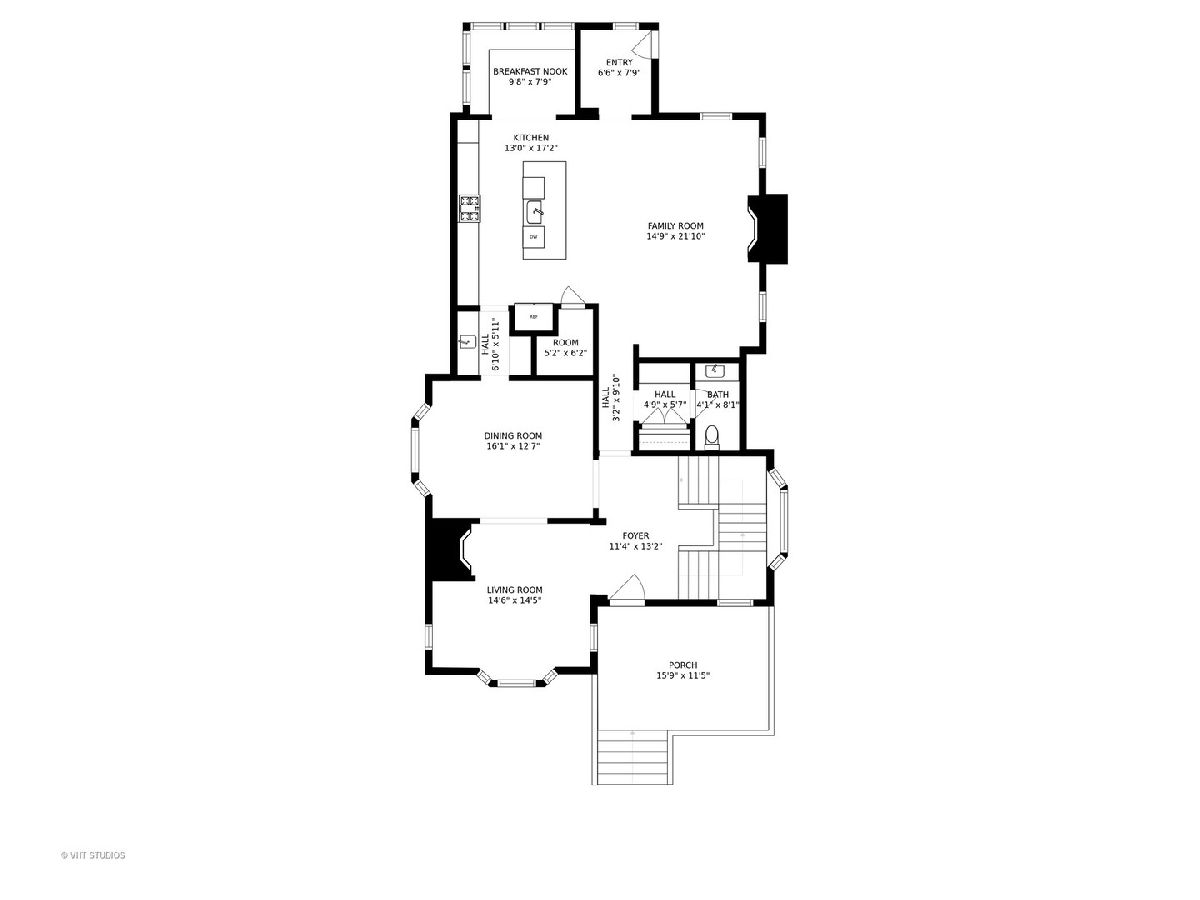
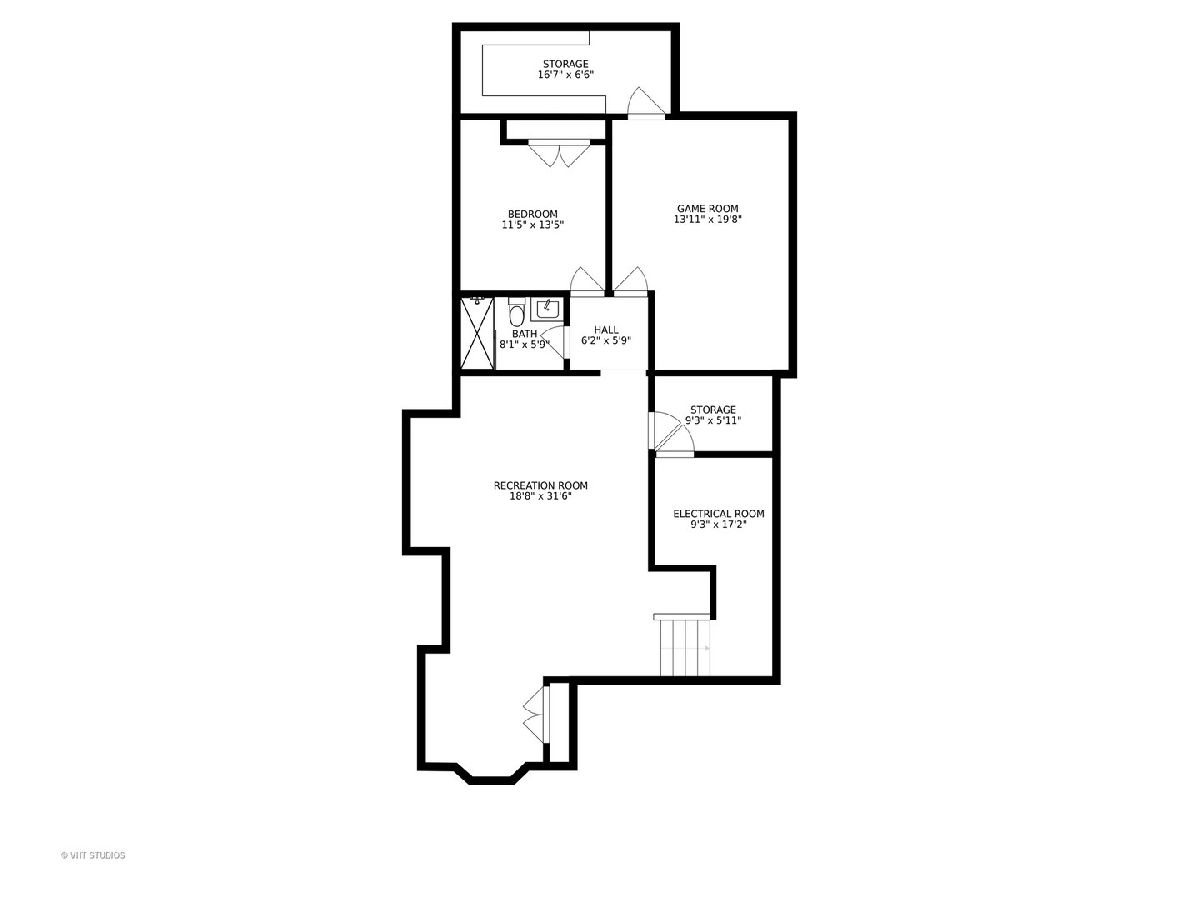
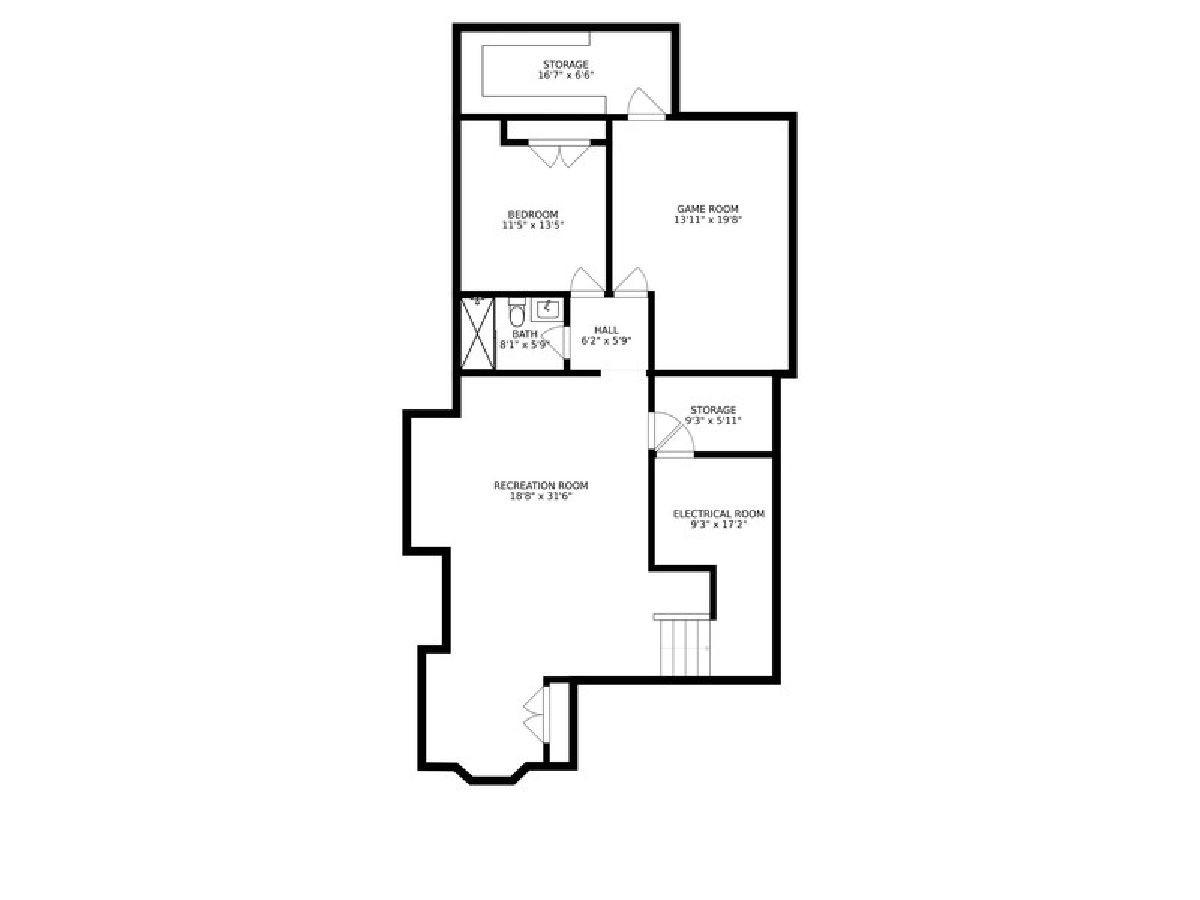
Room Specifics
Total Bedrooms: 6
Bedrooms Above Ground: 6
Bedrooms Below Ground: 0
Dimensions: —
Floor Type: Hardwood
Dimensions: —
Floor Type: Hardwood
Dimensions: —
Floor Type: Hardwood
Dimensions: —
Floor Type: —
Dimensions: —
Floor Type: —
Full Bathrooms: 6
Bathroom Amenities: Separate Shower,Double Sink,Soaking Tub
Bathroom in Basement: 1
Rooms: Bedroom 5,Bedroom 6,Eating Area,Exercise Room,Mud Room,Office,Recreation Room
Basement Description: Finished
Other Specifics
| 2 | |
| Concrete Perimeter | |
| Off Alley | |
| Patio, Storms/Screens | |
| — | |
| 50X176 | |
| — | |
| Full | |
| Hardwood Floors, Heated Floors, Second Floor Laundry | |
| Double Oven, Range, Microwave, Dishwasher, High End Refrigerator, Washer, Dryer, Disposal, Stainless Steel Appliance(s) | |
| Not in DB | |
| Park, Lake, Curbs, Sidewalks, Street Lights, Street Paved | |
| — | |
| — | |
| — |
Tax History
| Year | Property Taxes |
|---|---|
| 2013 | $16,839 |
| 2015 | $20,052 |
| 2021 | $41,052 |
Contact Agent
Nearby Sold Comparables
Contact Agent
Listing Provided By
@properties




