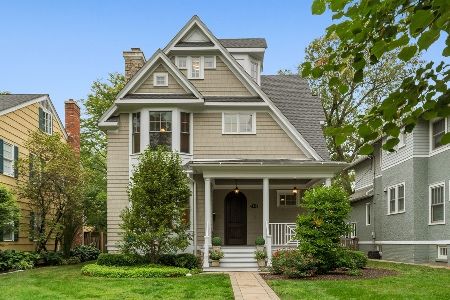1336 Elmwood Avenue, Wilmette, Illinois 60091
$1,542,500
|
Sold
|
|
| Status: | Closed |
| Sqft: | 5,300 |
| Cost/Sqft: | $311 |
| Beds: | 5 |
| Baths: | 6 |
| Year Built: | 2015 |
| Property Taxes: | $20,052 |
| Days On Market: | 3896 |
| Lot Size: | 0,00 |
Description
FABULOUS Nantucket style new construction home in sought-after East Wilmette ("The CAGE"). This 6 bedroom/5.1 bath home was constructed by noted builder. Quality finishes; outstanding white/stainless/granite gourmet kitchen opens to great room w/fireplace and built-ins; stunning master suite; deep back yard; 4 levels of living space. Walk to Lake Michigan, town, train, parks. OUTSTANDING!
Property Specifics
| Single Family | |
| — | |
| — | |
| 2015 | |
| Full | |
| — | |
| No | |
| — |
| Cook | |
| Cage | |
| 0 / Not Applicable | |
| None | |
| Lake Michigan | |
| Public Sewer, Sewer-Storm | |
| 08927979 | |
| 05273090180000 |
Nearby Schools
| NAME: | DISTRICT: | DISTANCE: | |
|---|---|---|---|
|
Grade School
Central Elementary School |
39 | — | |
|
Middle School
Wilmette Junior High School |
39 | Not in DB | |
|
High School
New Trier Twp H.s. Northfield/wi |
203 | Not in DB | |
|
Alternate Junior High School
Highcrest Middle School |
— | Not in DB | |
Property History
| DATE: | EVENT: | PRICE: | SOURCE: |
|---|---|---|---|
| 18 Jun, 2013 | Sold | $750,000 | MRED MLS |
| 18 Jun, 2013 | Under contract | $760,000 | MRED MLS |
| 18 Jun, 2013 | Listed for sale | $760,000 | MRED MLS |
| 29 Dec, 2015 | Sold | $1,542,500 | MRED MLS |
| 7 Nov, 2015 | Under contract | $1,649,000 | MRED MLS |
| — | Last price change | $1,695,000 | MRED MLS |
| 20 May, 2015 | Listed for sale | $1,850,000 | MRED MLS |
| 1 Mar, 2021 | Sold | $1,765,000 | MRED MLS |
| 2 Nov, 2020 | Under contract | $1,849,500 | MRED MLS |
| 16 Oct, 2020 | Listed for sale | $1,849,500 | MRED MLS |
Room Specifics
Total Bedrooms: 6
Bedrooms Above Ground: 5
Bedrooms Below Ground: 1
Dimensions: —
Floor Type: Hardwood
Dimensions: —
Floor Type: Hardwood
Dimensions: —
Floor Type: Hardwood
Dimensions: —
Floor Type: —
Dimensions: —
Floor Type: —
Full Bathrooms: 6
Bathroom Amenities: Separate Shower,Double Sink,Soaking Tub
Bathroom in Basement: 1
Rooms: Bedroom 5,Bedroom 6,Eating Area,Exercise Room,Mud Room,Office,Recreation Room
Basement Description: Finished
Other Specifics
| 2 | |
| Concrete Perimeter | |
| Off Alley | |
| Patio, Storms/Screens | |
| — | |
| 50X176 | |
| — | |
| Full | |
| Hardwood Floors, Heated Floors, Second Floor Laundry | |
| Double Oven, Range, Microwave, Dishwasher, High End Refrigerator, Washer, Dryer, Disposal, Stainless Steel Appliance(s) | |
| Not in DB | |
| Sidewalks, Street Lights, Street Paved | |
| — | |
| — | |
| — |
Tax History
| Year | Property Taxes |
|---|---|
| 2013 | $16,839 |
| 2015 | $20,052 |
| 2021 | $41,052 |
Contact Agent
Nearby Sold Comparables
Contact Agent
Listing Provided By
@properties





