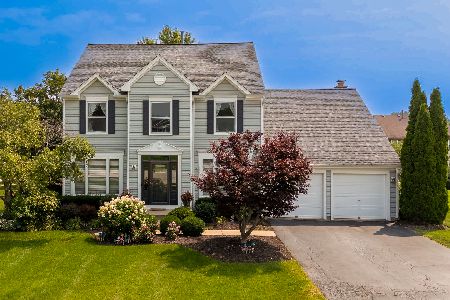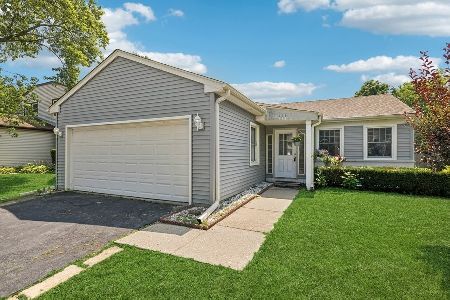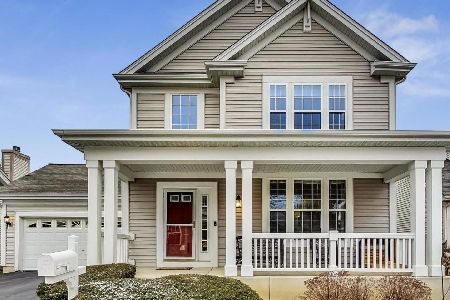1336 Laci Court, Indian Creek, Illinois 60061
$398,250
|
Sold
|
|
| Status: | Closed |
| Sqft: | 2,592 |
| Cost/Sqft: | $156 |
| Beds: | 3 |
| Baths: | 4 |
| Year Built: | 2002 |
| Property Taxes: | $10,820 |
| Days On Market: | 3430 |
| Lot Size: | 0,12 |
Description
Former model home! Home warranty included.Seller wants to sell! Seller will consider any reasonable offer! Hard to find first floor Master bedroom w/2 walk-in closets & large bath w/double vanity, sep shower & soaker tub! Maintenance free community.What could be better..never mow the lawn or shovel snow again! Perfect for snowbirds that leave for the winter, or perfect size for someone's first home! Cul-de-sac lot. Brick paver patio. Extensive backyard landscaping. Second floor features: 2 bedrooms, loft & full hall bath. First floor w/vaulted formal LR & DR, large family room w/fireplace, built-in media center and access to backyard, opens to kitchen featuring: 42" cherry cabinets, solid surface counter tops, SS appliances, & pantry. First floor laundry rm & powder rm. Finished basement with half bath, office & rec room, with plenty of room for storage! Community offers a beautiful pond, park and playset area. Close to schools, shopping, train stations, restaurants! Great buy!
Property Specifics
| Single Family | |
| — | |
| Colonial | |
| 2002 | |
| Full | |
| 502 | |
| No | |
| 0.12 |
| Lake | |
| Courts Of Indian Creek | |
| 202 / Monthly | |
| Insurance,Lawn Care,Scavenger,Snow Removal | |
| Lake Michigan | |
| Public Sewer | |
| 09292328 | |
| 15053100020000 |
Nearby Schools
| NAME: | DISTRICT: | DISTANCE: | |
|---|---|---|---|
|
Grade School
Hawthorn Elementary School (sout |
73 | — | |
|
Middle School
Hawthorn Middle School South |
73 | Not in DB | |
|
High School
Mundelein Cons High School |
120 | Not in DB | |
Property History
| DATE: | EVENT: | PRICE: | SOURCE: |
|---|---|---|---|
| 12 Dec, 2016 | Sold | $398,250 | MRED MLS |
| 24 Oct, 2016 | Under contract | $405,000 | MRED MLS |
| — | Last price change | $409,900 | MRED MLS |
| 20 Jul, 2016 | Listed for sale | $409,900 | MRED MLS |
Room Specifics
Total Bedrooms: 3
Bedrooms Above Ground: 3
Bedrooms Below Ground: 0
Dimensions: —
Floor Type: Carpet
Dimensions: —
Floor Type: Carpet
Full Bathrooms: 4
Bathroom Amenities: Separate Shower,Double Sink,Soaking Tub
Bathroom in Basement: 1
Rooms: Office,Loft,Recreation Room,Other Room
Basement Description: Finished
Other Specifics
| 2 | |
| Concrete Perimeter | |
| Asphalt | |
| Patio, Storms/Screens | |
| Cul-De-Sac,Landscaped | |
| 53X95 | |
| — | |
| Full | |
| Vaulted/Cathedral Ceilings, First Floor Bedroom, Second Floor Laundry, First Floor Laundry, First Floor Full Bath | |
| Range, Microwave, Dishwasher, Refrigerator | |
| Not in DB | |
| Sidewalks, Street Lights, Street Paved | |
| — | |
| — | |
| Attached Fireplace Doors/Screen, Gas Starter |
Tax History
| Year | Property Taxes |
|---|---|
| 2016 | $10,820 |
Contact Agent
Nearby Similar Homes
Nearby Sold Comparables
Contact Agent
Listing Provided By
@properties











