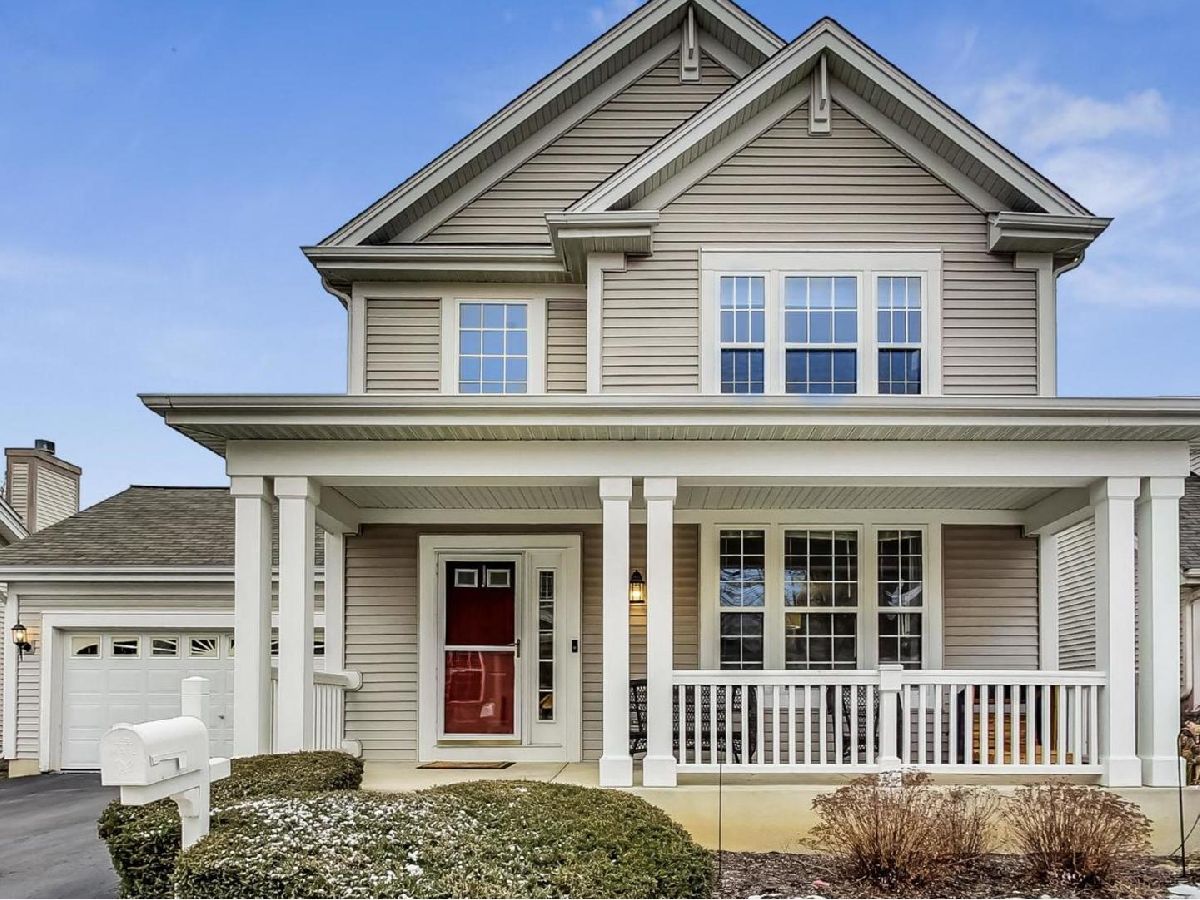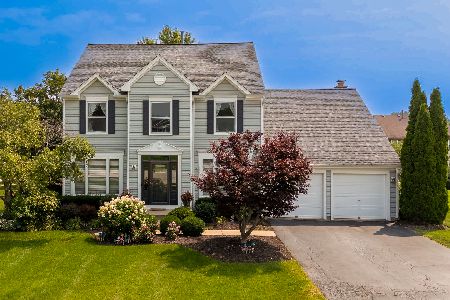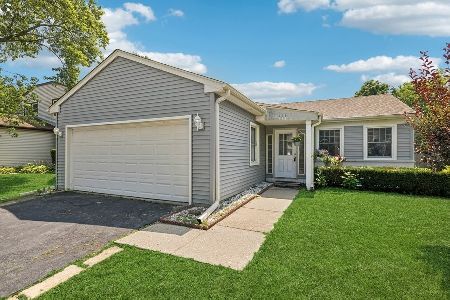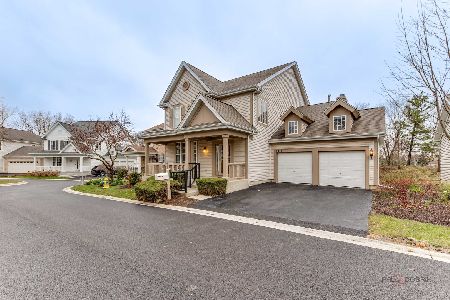1408 Gregory Court, Indian Creek, Illinois 60061
$390,000
|
Sold
|
|
| Status: | Closed |
| Sqft: | 2,692 |
| Cost/Sqft: | $148 |
| Beds: | 3 |
| Baths: | 4 |
| Year Built: | 2002 |
| Property Taxes: | $10,969 |
| Days On Market: | 1777 |
| Lot Size: | 0,00 |
Description
Maintenance free and largest model in sought-after Courts of Indian Creek! Walk up to a cozy covered front porch where a 2-story foyer welcomes you home. Wonderful open kitchen with SS appliances, granite counters, breakfast bar and table area opens to family room with fireplace! Large dining area and living room perfect for the entertainer. Large mudroom/laundry complete the main level. Primary suite is bright with vaulted ceiling and newer primary bath. 2 spacious bedrooms and new dual vanity hall bath, a loft area perfect for school or work. 4th bedroom & full bath in the finished basement w/huge rec rm. and office area. Private deck in the back for social(ly distant) gatherings! Location convenient to the park, dining, shopping & highways.
Property Specifics
| Single Family | |
| — | |
| — | |
| 2002 | |
| Full | |
| 2 STORY | |
| No | |
| — |
| Lake | |
| Courts Of Indian Creek | |
| 227 / Monthly | |
| Lawn Care,Scavenger,Snow Removal | |
| Public | |
| Public Sewer | |
| 10982227 | |
| 15053090070000 |
Nearby Schools
| NAME: | DISTRICT: | DISTANCE: | |
|---|---|---|---|
|
Grade School
Hawthorn Elementary School (sout |
73 | — | |
|
Middle School
Hawthorn Elementary School (sout |
73 | Not in DB | |
|
High School
Mundelein Cons High School |
120 | Not in DB | |
Property History
| DATE: | EVENT: | PRICE: | SOURCE: |
|---|---|---|---|
| 7 Jul, 2014 | Sold | $363,000 | MRED MLS |
| 12 May, 2014 | Under contract | $379,000 | MRED MLS |
| 9 Apr, 2014 | Listed for sale | $379,000 | MRED MLS |
| 7 Apr, 2021 | Sold | $390,000 | MRED MLS |
| 6 Feb, 2021 | Under contract | $399,000 | MRED MLS |
| 29 Jan, 2021 | Listed for sale | $399,000 | MRED MLS |

Room Specifics
Total Bedrooms: 4
Bedrooms Above Ground: 3
Bedrooms Below Ground: 1
Dimensions: —
Floor Type: Hardwood
Dimensions: —
Floor Type: Hardwood
Dimensions: —
Floor Type: Carpet
Full Bathrooms: 4
Bathroom Amenities: Separate Shower
Bathroom in Basement: 1
Rooms: Eating Area,Loft,Foyer,Recreation Room,Deck
Basement Description: Finished
Other Specifics
| 2 | |
| Concrete Perimeter | |
| Asphalt | |
| Deck, Storms/Screens | |
| Landscaped | |
| 56X89 | |
| Unfinished | |
| Full | |
| Vaulted/Cathedral Ceilings, Hardwood Floors, First Floor Laundry, Walk-In Closet(s), Open Floorplan, Drapes/Blinds, Separate Dining Room | |
| Range, Microwave, Dishwasher, Refrigerator, Washer, Dryer, Disposal | |
| Not in DB | |
| Park, Lake, Curbs, Street Lights, Street Paved | |
| — | |
| — | |
| Attached Fireplace Doors/Screen, Gas Log, Gas Starter |
Tax History
| Year | Property Taxes |
|---|---|
| 2014 | $8,418 |
| 2021 | $10,969 |
Contact Agent
Nearby Similar Homes
Nearby Sold Comparables
Contact Agent
Listing Provided By
@properties









