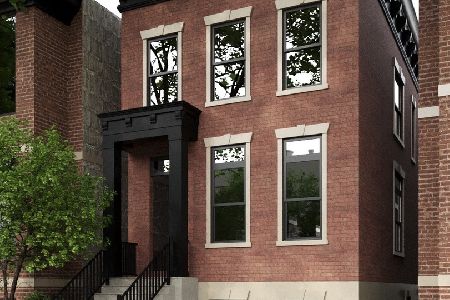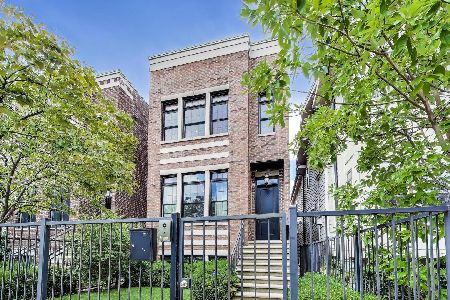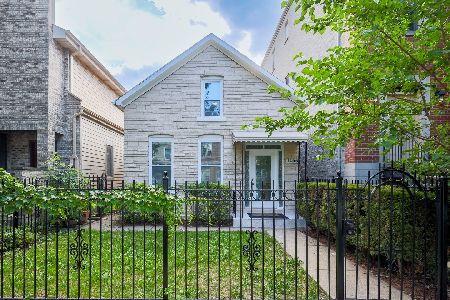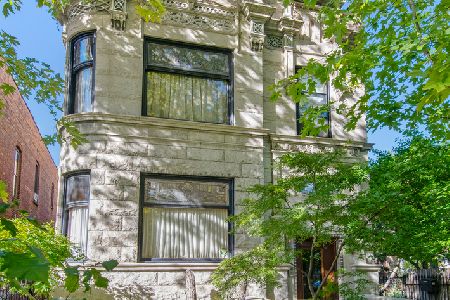1336 Oakley Boulevard, West Town, Chicago, Illinois 60622
$1,125,000
|
Sold
|
|
| Status: | Closed |
| Sqft: | 4,000 |
| Cost/Sqft: | $287 |
| Beds: | 3 |
| Baths: | 4 |
| Year Built: | 1890 |
| Property Taxes: | $11,854 |
| Days On Market: | 2499 |
| Lot Size: | 0,07 |
Description
Must see home! Rare Wicker Park SF rehab w/design driven interiors & high-end finishes. Combined living/dining featuring wainscoting & crown molding. Large, versatile chef kitchen w/Thermador app, soft close cabinets w/transoms, large island, walk-in pantry & breakfast area w/wet bar, glass display cabinet & wine fridge. Adjoining family room w/fireplace, ceiling detail, built-in desk & double patio doors to rear porch. Large master suite w/2 built-out WIC's and spa quality bath w/frameless glass steam shower, tub, shaker cabinetry w/dual vanity, quartz counters, Carrara tile & heated floors. Two additional beds, guest bath w/bath tub & heated floors, & laundry rm w/sink on upper level. Lower level includes rec room w/wet bar & wine fridge, large guest bed & full bath, 2nd laundry/utility sink hook up & heated flooring. Fenced in front/rear yard w/2 car garage prepped for roof deck! Easy access to the blue line & Wicker Park restaurants, shopping & entertainment. Must see!
Property Specifics
| Single Family | |
| — | |
| — | |
| 1890 | |
| Full | |
| — | |
| No | |
| 0.07 |
| Cook | |
| — | |
| 0 / Not Applicable | |
| None | |
| Public | |
| Public Sewer | |
| 10132129 | |
| 17061150100000 |
Property History
| DATE: | EVENT: | PRICE: | SOURCE: |
|---|---|---|---|
| 12 May, 2017 | Sold | $625,000 | MRED MLS |
| 6 Jan, 2017 | Under contract | $625,000 | MRED MLS |
| 6 Jan, 2017 | Listed for sale | $625,000 | MRED MLS |
| 25 Jan, 2019 | Sold | $1,125,000 | MRED MLS |
| 6 Dec, 2018 | Under contract | $1,149,900 | MRED MLS |
| 7 Nov, 2018 | Listed for sale | $1,149,900 | MRED MLS |
| 16 Jun, 2021 | Sold | $1,250,000 | MRED MLS |
| 26 Apr, 2021 | Under contract | $1,275,000 | MRED MLS |
| — | Last price change | $1,299,000 | MRED MLS |
| 8 Apr, 2021 | Listed for sale | $1,299,000 | MRED MLS |
Room Specifics
Total Bedrooms: 4
Bedrooms Above Ground: 3
Bedrooms Below Ground: 1
Dimensions: —
Floor Type: Hardwood
Dimensions: —
Floor Type: Hardwood
Dimensions: —
Floor Type: Carpet
Full Bathrooms: 4
Bathroom Amenities: Steam Shower,Double Sink,Full Body Spray Shower,Soaking Tub
Bathroom in Basement: 1
Rooms: Recreation Room
Basement Description: Finished
Other Specifics
| 2 | |
| — | |
| — | |
| Deck | |
| — | |
| 25 X 125 | |
| — | |
| Full | |
| Skylight(s), Bar-Wet, Hardwood Floors, Heated Floors, Second Floor Laundry | |
| Range, Microwave, Dishwasher, High End Refrigerator, Washer, Dryer, Disposal, Stainless Steel Appliance(s), Wine Refrigerator, Range Hood | |
| Not in DB | |
| Sidewalks, Street Lights, Street Paved | |
| — | |
| — | |
| Gas Log, Gas Starter |
Tax History
| Year | Property Taxes |
|---|---|
| 2017 | $8,167 |
| 2019 | $11,854 |
| 2021 | $10,782 |
Contact Agent
Nearby Similar Homes
Nearby Sold Comparables
Contact Agent
Listing Provided By
Jameson Sotheby's Intl Realty












