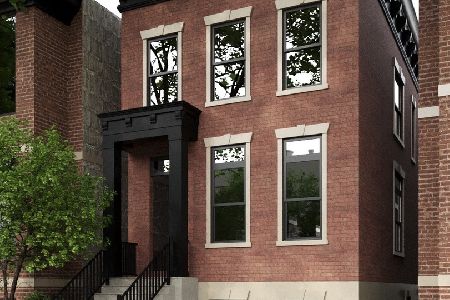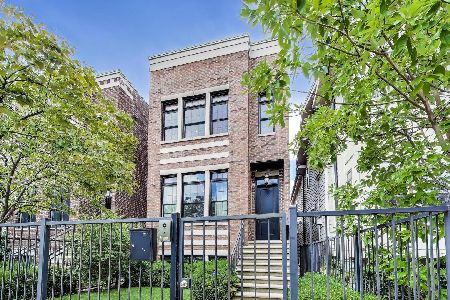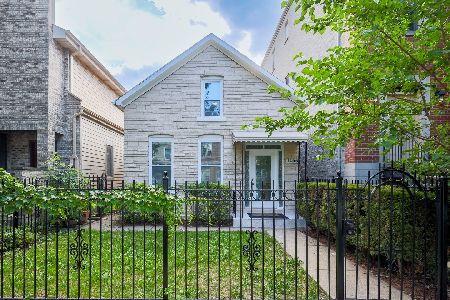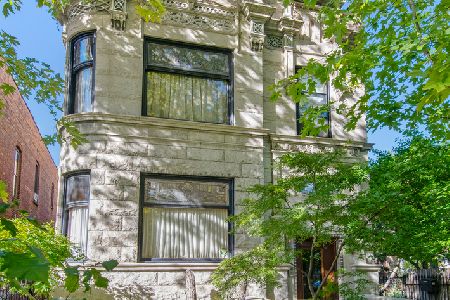1350 Oakley Boulevard, West Town, Chicago, Illinois 60622
$1,295,000
|
Sold
|
|
| Status: | Closed |
| Sqft: | 3,600 |
| Cost/Sqft: | $360 |
| Beds: | 3 |
| Baths: | 4 |
| Year Built: | 1890 |
| Property Taxes: | $11,409 |
| Days On Market: | 1643 |
| Lot Size: | 0,07 |
Description
Incredible opportunity to own this recently fully renovated solid brick single family home in the heart of Wicker Park. This home features a design driven interior w/beautiful material selections throughout. Main living level features a gracious entry into a sophisticated living/dining space. Coffered ceilings, wainscoting and designer lighting flows throughout the main living level w/massive walk-in-pantry, and half-bath perfectly positioned within the floor plan leading to the gorgeous and versatile chef's kitchen, w/island seating, breakfast area and wet bar. Custom soft-close cabinetry w/an abundance of storage throughout. Adjoining living space features an additional fireplace, built-in desk, cabinetry and opens to the back deck and yard. Upper bedroom level is flooded with natural light thanks to skylights and features a gracious primary suite w/spa-like bath w/frameless glass steam shower, shaker cabinetry w/dual vanity, quartz counters, Carrara tile and heated floors. Upper level also has two large additional bedrooms, guest bath w/dual vanity, tub and heated floors and laundry room w/stackable W/D and sink. Lower level includes a massive rec room w/wet bar & wine fridge, additional guest suite and 2nd laundry. Wonderful amount of space throughout. Numerous additional considerations throughout including: multiple flex spaces for 'work-from-home' essentials, built-out closets and additional storage, wired for audio/visual, security, heated floors, skylights, window treatments, landscaping along w/built-out garage roof deck and patio. Truly a wonderful home w/attention to detail - steps to all that Wicker Park has to offer!
Property Specifics
| Single Family | |
| — | |
| — | |
| 1890 | |
| Full | |
| — | |
| No | |
| 0.07 |
| Cook | |
| — | |
| — / Not Applicable | |
| None | |
| Public | |
| Public Sewer | |
| 11019210 | |
| 17061150050000 |
Property History
| DATE: | EVENT: | PRICE: | SOURCE: |
|---|---|---|---|
| 8 Aug, 2016 | Sold | $600,000 | MRED MLS |
| 18 Jul, 2016 | Under contract | $600,000 | MRED MLS |
| 11 Jul, 2016 | Listed for sale | $600,000 | MRED MLS |
| 13 May, 2021 | Sold | $1,295,000 | MRED MLS |
| 14 Mar, 2021 | Under contract | $1,295,000 | MRED MLS |
| 12 Mar, 2021 | Listed for sale | $1,295,000 | MRED MLS |





























Room Specifics
Total Bedrooms: 4
Bedrooms Above Ground: 3
Bedrooms Below Ground: 1
Dimensions: —
Floor Type: —
Dimensions: —
Floor Type: —
Dimensions: —
Floor Type: —
Full Bathrooms: 4
Bathroom Amenities: —
Bathroom in Basement: 1
Rooms: Recreation Room
Basement Description: Finished
Other Specifics
| 2 | |
| — | |
| — | |
| — | |
| — | |
| 25X125 | |
| — | |
| Full | |
| — | |
| — | |
| Not in DB | |
| — | |
| — | |
| — | |
| — |
Tax History
| Year | Property Taxes |
|---|---|
| 2016 | $332 |
| 2021 | $11,409 |
Contact Agent
Nearby Similar Homes
Nearby Sold Comparables
Contact Agent
Listing Provided By
Compass











