1336 Spring Street, Yorkville, Illinois 60560
$395,000
|
Sold
|
|
| Status: | Closed |
| Sqft: | 4,200 |
| Cost/Sqft: | $95 |
| Beds: | 4 |
| Baths: | 4 |
| Year Built: | 2006 |
| Property Taxes: | $12,179 |
| Days On Market: | 1919 |
| Lot Size: | 0,37 |
Description
Beautiful home on premium home site with pond view. Formal living room, dining room with tray ceiling. Spacious 2- story family room with brick fireplace. Large kitchen with island and eat in area overlooking deck. Loads of cabinets, stainless steel appliances with granite counter tops. Master bedroom suite with 3 additional bedrooms. Walk-out finished basement with 2nd family room, theater room, workout room and full bathroom.
Property Specifics
| Single Family | |
| — | |
| Other | |
| 2006 | |
| Full | |
| — | |
| No | |
| 0.37 |
| Kendall | |
| Heartland Circle | |
| 175 / Annual | |
| Other | |
| Public | |
| Public Sewer | |
| 10917537 | |
| 0234156015 |
Nearby Schools
| NAME: | DISTRICT: | DISTANCE: | |
|---|---|---|---|
|
Middle School
Yorkville Middle School |
115 | Not in DB | |
|
High School
Yorkville High School |
115 | Not in DB | |
Property History
| DATE: | EVENT: | PRICE: | SOURCE: |
|---|---|---|---|
| 26 Feb, 2021 | Sold | $395,000 | MRED MLS |
| 7 Jan, 2021 | Under contract | $399,900 | MRED MLS |
| 26 Oct, 2020 | Listed for sale | $399,900 | MRED MLS |
| 5 Dec, 2022 | Sold | $475,000 | MRED MLS |
| 6 Nov, 2022 | Under contract | $499,900 | MRED MLS |
| 27 Oct, 2022 | Listed for sale | $499,900 | MRED MLS |
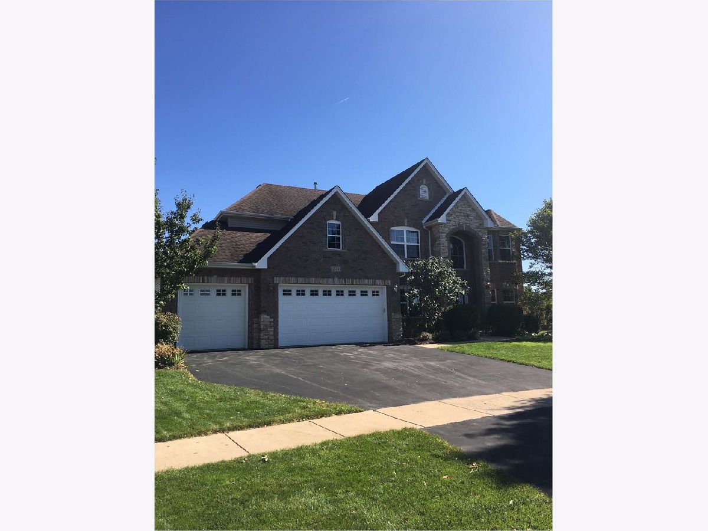
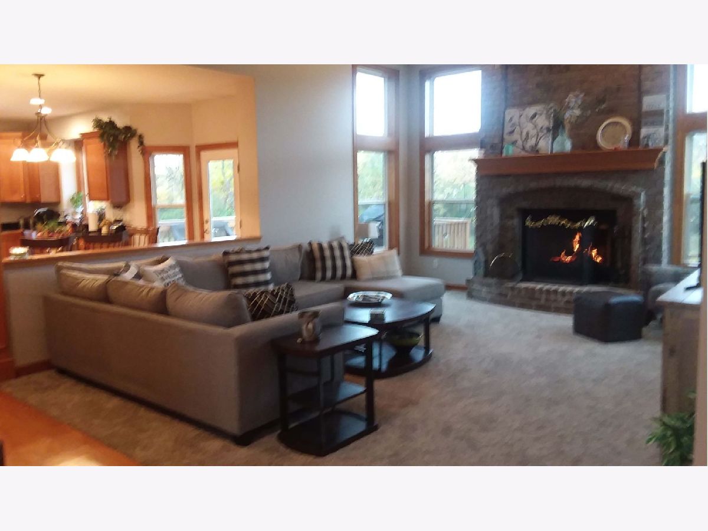
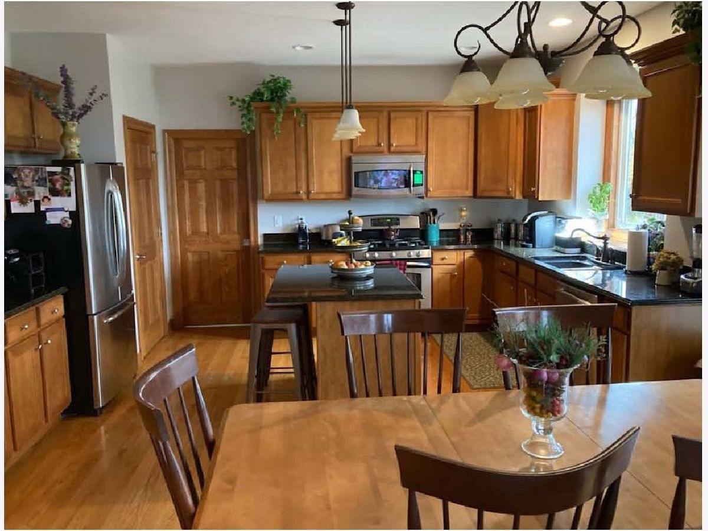
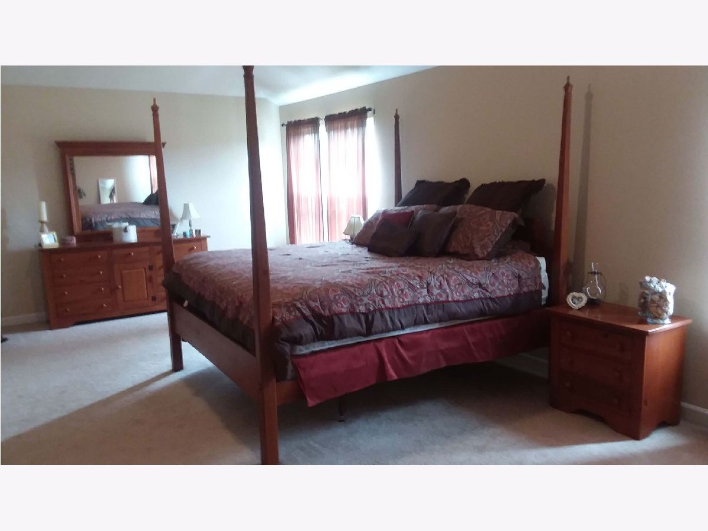
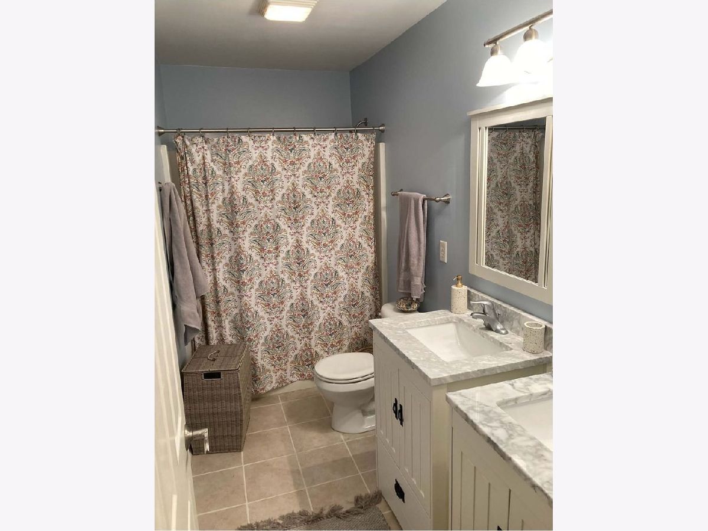
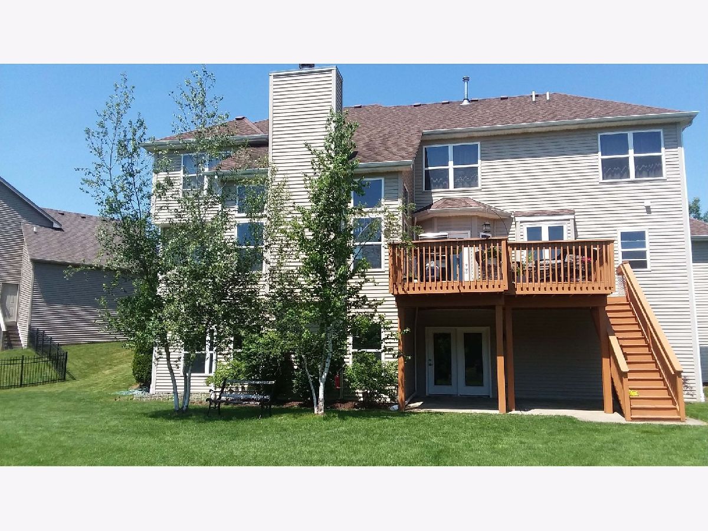
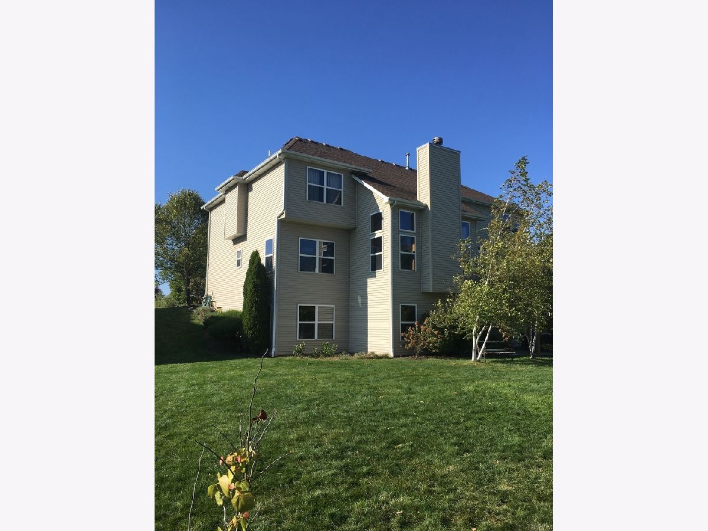
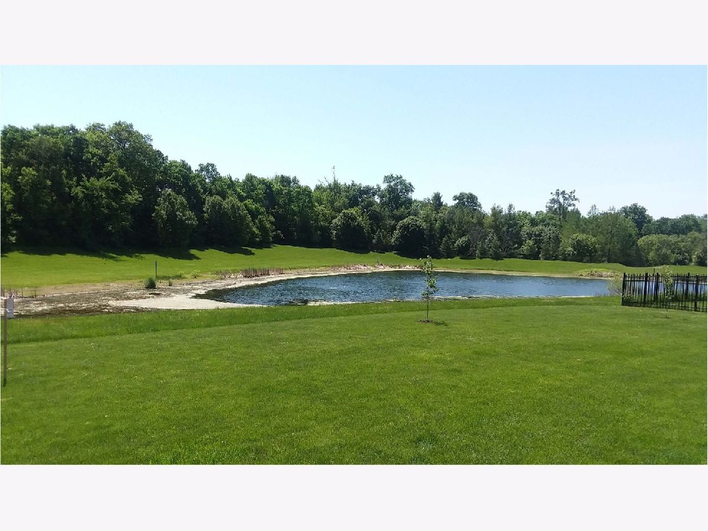
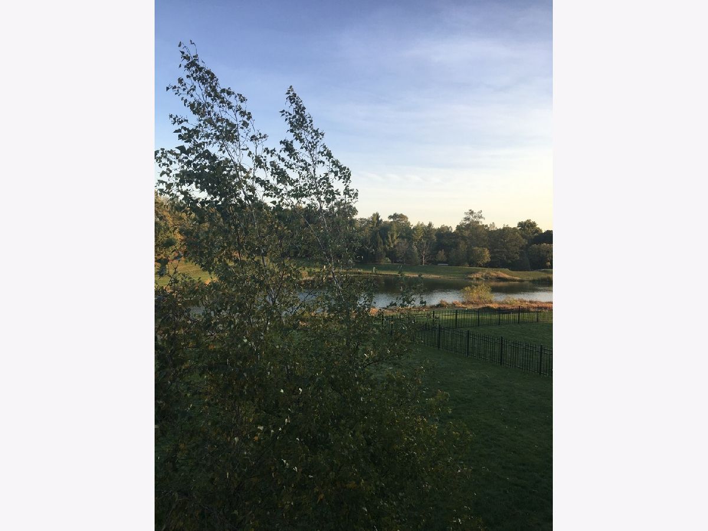
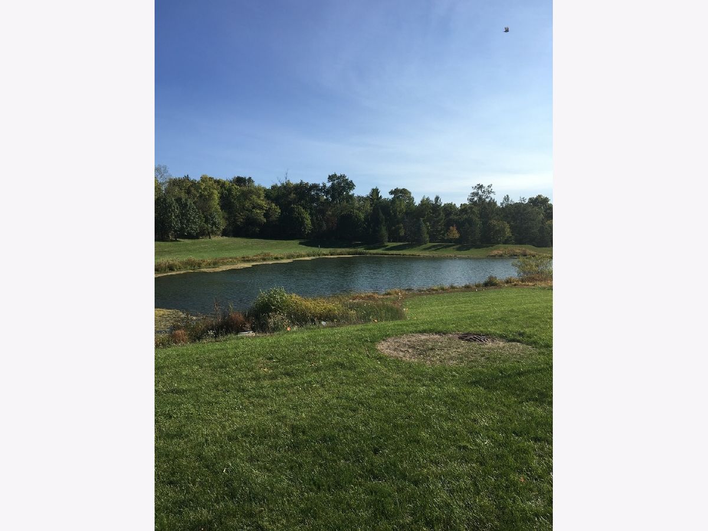
Room Specifics
Total Bedrooms: 4
Bedrooms Above Ground: 4
Bedrooms Below Ground: 0
Dimensions: —
Floor Type: Carpet
Dimensions: —
Floor Type: Carpet
Dimensions: —
Floor Type: Carpet
Full Bathrooms: 4
Bathroom Amenities: Whirlpool,Separate Shower,Double Sink,Soaking Tub
Bathroom in Basement: 1
Rooms: Den,Theatre Room,Exercise Room,Game Room
Basement Description: Finished
Other Specifics
| 3 | |
| Concrete Perimeter | |
| Asphalt | |
| Deck, Patio, Porch | |
| Irregular Lot,Pond(s) | |
| 73X143X65X71X143 | |
| Unfinished | |
| Full | |
| Vaulted/Cathedral Ceilings, Hardwood Floors, First Floor Laundry | |
| Range, Microwave, Dishwasher, Refrigerator, Freezer, Washer, Dryer, Disposal, Stainless Steel Appliance(s) | |
| Not in DB | |
| Park, Lake, Curbs, Sidewalks, Street Lights, Street Paved | |
| — | |
| — | |
| Wood Burning, Gas Starter |
Tax History
| Year | Property Taxes |
|---|---|
| 2021 | $12,179 |
| 2022 | $11,574 |
Contact Agent
Nearby Similar Homes
Nearby Sold Comparables
Contact Agent
Listing Provided By
Berg Properties











