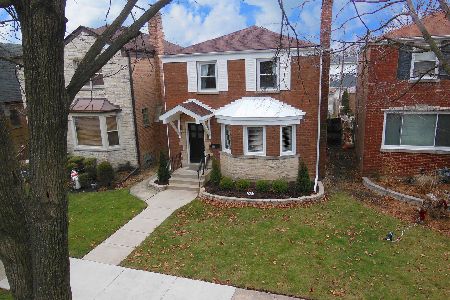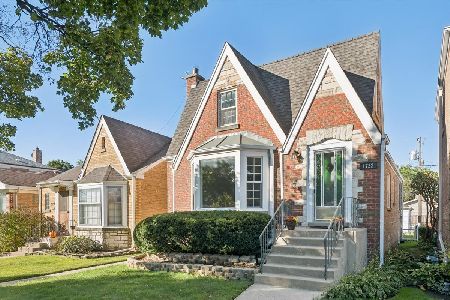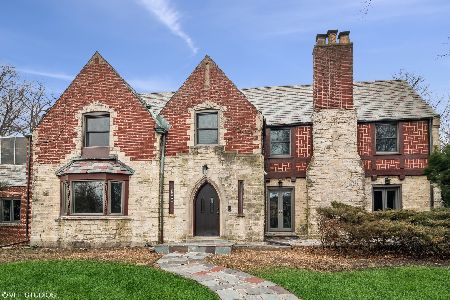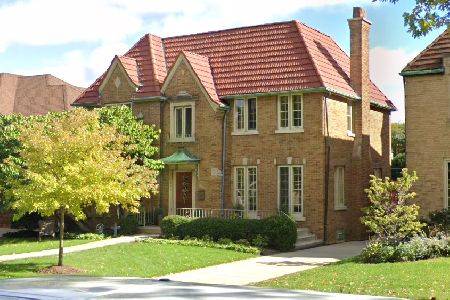1336 William Street, River Forest, Illinois 60305
$1,370,000
|
Sold
|
|
| Status: | Closed |
| Sqft: | 0 |
| Cost/Sqft: | — |
| Beds: | 4 |
| Baths: | 5 |
| Year Built: | 1937 |
| Property Taxes: | $16,679 |
| Days On Market: | 3802 |
| Lot Size: | 0,00 |
Description
One of River Forest's finest homes! Stately English Tudor on beautifully landscaped lot boasts 4 spacious bedrooms, chef inspired kitchen, formal living room with woodburning fireplace and dramatic foyer. Sun-drenched family room with fireplace and french doors that open to large deck, lush green space and private perennial garden. Serene master suite, granite and marble master bath with seamless glass shower and heated floor and 12x12 custom master closet. Quality upgrades and meticulously maintained. Zoned central air, copper gutters, tile roof, 3 fireplaces and 2nd floor laundry. Rich in details and perfect for entertaining, this home will not disappoint!
Property Specifics
| Single Family | |
| — | |
| Tudor | |
| 1937 | |
| Full | |
| — | |
| No | |
| — |
| Cook | |
| — | |
| 0 / Not Applicable | |
| None | |
| Lake Michigan | |
| Public Sewer | |
| 09020229 | |
| 15012140160000 |
Nearby Schools
| NAME: | DISTRICT: | DISTANCE: | |
|---|---|---|---|
|
Grade School
Willard Elementary School |
90 | — | |
|
Middle School
Roosevelt School |
90 | Not in DB | |
|
High School
Oak Park & River Forest High Sch |
200 | Not in DB | |
Property History
| DATE: | EVENT: | PRICE: | SOURCE: |
|---|---|---|---|
| 20 Mar, 2008 | Sold | $1,300,000 | MRED MLS |
| 24 Jan, 2008 | Under contract | $1,460,000 | MRED MLS |
| — | Last price change | $1,525,000 | MRED MLS |
| 12 Mar, 2007 | Listed for sale | $1,625,000 | MRED MLS |
| 12 Nov, 2015 | Sold | $1,370,000 | MRED MLS |
| 15 Sep, 2015 | Under contract | $1,449,000 | MRED MLS |
| — | Last price change | $1,490,000 | MRED MLS |
| 24 Aug, 2015 | Listed for sale | $1,490,000 | MRED MLS |
Room Specifics
Total Bedrooms: 4
Bedrooms Above Ground: 4
Bedrooms Below Ground: 0
Dimensions: —
Floor Type: Hardwood
Dimensions: —
Floor Type: Hardwood
Dimensions: —
Floor Type: Hardwood
Full Bathrooms: 5
Bathroom Amenities: Separate Shower,Double Sink
Bathroom in Basement: 1
Rooms: Walk In Closet,Recreation Room,Terrace,Deck,Foyer
Basement Description: Finished,Exterior Access
Other Specifics
| 2 | |
| — | |
| — | |
| Deck, Patio | |
| Fenced Yard | |
| 75X190 | |
| — | |
| Full | |
| Hardwood Floors, Heated Floors, Second Floor Laundry, First Floor Full Bath | |
| Double Oven, Microwave, Dishwasher, Refrigerator, High End Refrigerator, Washer, Dryer, Disposal, Stainless Steel Appliance(s) | |
| Not in DB | |
| — | |
| — | |
| — | |
| Wood Burning, Gas Log |
Tax History
| Year | Property Taxes |
|---|---|
| 2008 | $16,350 |
| 2015 | $16,679 |
Contact Agent
Nearby Similar Homes
Nearby Sold Comparables
Contact Agent
Listing Provided By
Gloor Realty Company











