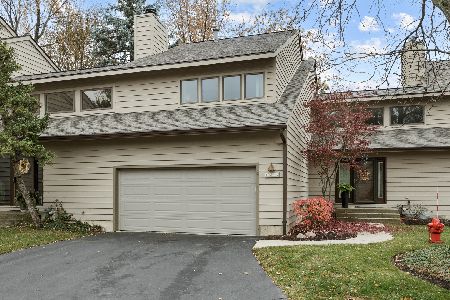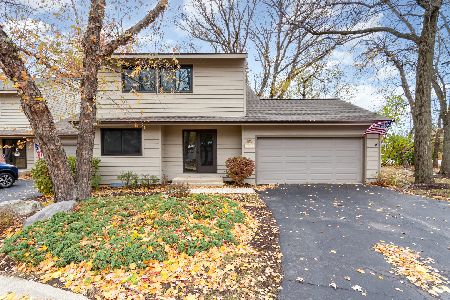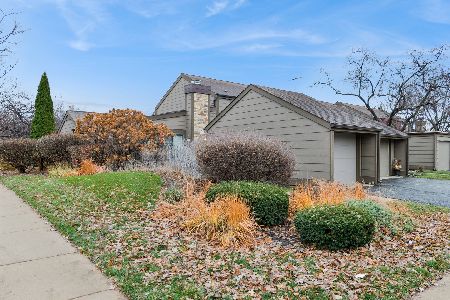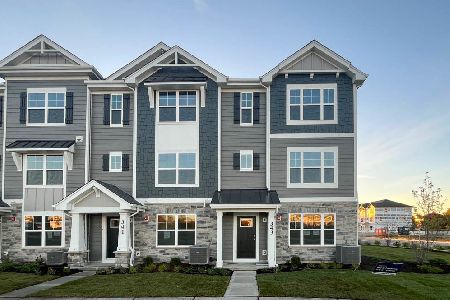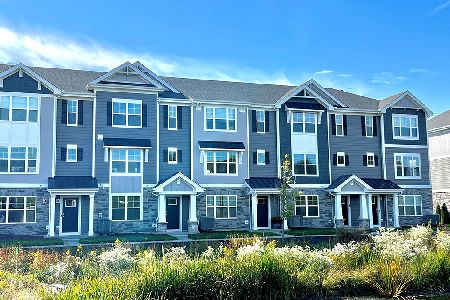1337 Averill Circle, Geneva, Illinois 60134
$282,500
|
Sold
|
|
| Status: | Closed |
| Sqft: | 1,905 |
| Cost/Sqft: | $152 |
| Beds: | 2 |
| Baths: | 4 |
| Year Built: | 2001 |
| Property Taxes: | $8,442 |
| Days On Market: | 2369 |
| Lot Size: | 0,00 |
Description
Gorgeous, park-like setting at the back of a private cul-de-sac highlights this beautifully upgraded townhome. This luxury townhome community enjoys a full, quarter-acre lot per home with no through-traffic. Gleaming hardwood floors grace the entry, kitchen and family room. Flexible 1st floor den can serve as a bedroom or office. Custom millwork, built-ins & wall of windows/door to deck overlooking spectacular arbor! Check out our Master Suite with vaulted ceiling, huge walk-in closet and phenomenal master bath. Professionally finished basement with 3rd bedroom and private bathroom, cozy family room and 2nd Kitchen. Deep 2 car garage. The home is in excellent condition and move-in ready. New washer and dyer. Healthy and active HOA has strong reserves cares for unit exteriors and grounds exceptionally well.
Property Specifics
| Condos/Townhomes | |
| 2 | |
| — | |
| 2001 | |
| Full | |
| HAWTHORN | |
| No | |
| — |
| Kane | |
| Averills Arbor | |
| 350 / Monthly | |
| Insurance,Exterior Maintenance,Lawn Care,Snow Removal,Other | |
| Public | |
| Public Sewer | |
| 10463269 | |
| 1201301085 |
Nearby Schools
| NAME: | DISTRICT: | DISTANCE: | |
|---|---|---|---|
|
Grade School
Harrison Street Elementary Schoo |
304 | — | |
|
Middle School
Geneva Middle School |
304 | Not in DB | |
|
High School
Geneva Community High School |
304 | Not in DB | |
Property History
| DATE: | EVENT: | PRICE: | SOURCE: |
|---|---|---|---|
| 25 May, 2016 | Sold | $270,000 | MRED MLS |
| 25 Jan, 2016 | Under contract | $270,000 | MRED MLS |
| 8 Sep, 2015 | Listed for sale | $270,000 | MRED MLS |
| 29 Oct, 2019 | Sold | $282,500 | MRED MLS |
| 19 Sep, 2019 | Under contract | $290,000 | MRED MLS |
| — | Last price change | $295,000 | MRED MLS |
| 25 Jul, 2019 | Listed for sale | $299,500 | MRED MLS |
Room Specifics
Total Bedrooms: 3
Bedrooms Above Ground: 2
Bedrooms Below Ground: 1
Dimensions: —
Floor Type: Carpet
Dimensions: —
Floor Type: Carpet
Full Bathrooms: 4
Bathroom Amenities: Whirlpool,Separate Shower,Double Sink
Bathroom in Basement: 1
Rooms: Breakfast Room,Den,Recreation Room,Kitchen
Basement Description: Finished
Other Specifics
| 2 | |
| Concrete Perimeter | |
| Asphalt | |
| Deck, Storms/Screens | |
| Common Grounds,Cul-De-Sac,Landscaped,Wooded | |
| 2535 | |
| — | |
| Full | |
| Vaulted/Cathedral Ceilings, Skylight(s), Hardwood Floors, First Floor Laundry, Laundry Hook-Up in Unit, Storage | |
| Range, Microwave, Dishwasher, Disposal | |
| Not in DB | |
| — | |
| — | |
| — | |
| Wood Burning, Attached Fireplace Doors/Screen |
Tax History
| Year | Property Taxes |
|---|---|
| 2016 | $8,356 |
| 2019 | $8,442 |
Contact Agent
Nearby Similar Homes
Nearby Sold Comparables
Contact Agent
Listing Provided By
Keller Williams Inspire - Geneva

