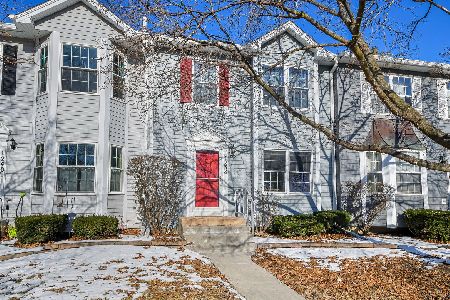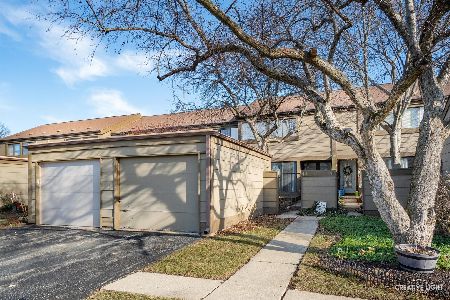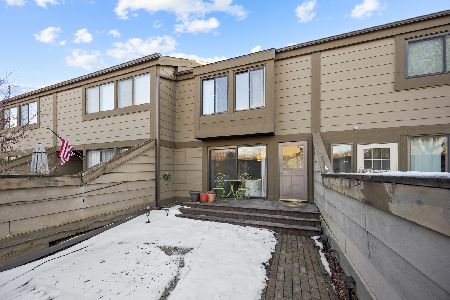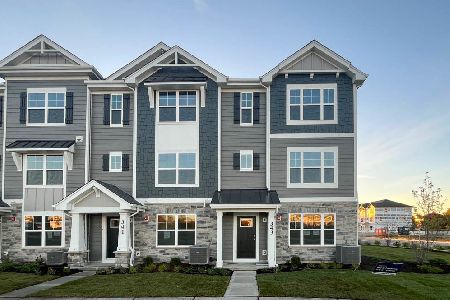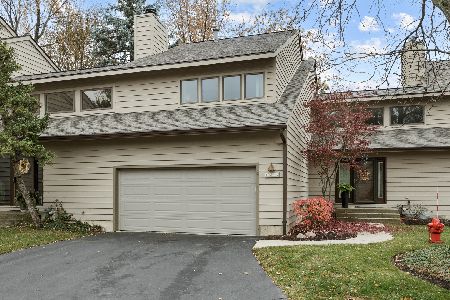1526 Kirkwood Drive, Geneva, Illinois 60134
$225,000
|
Sold
|
|
| Status: | Closed |
| Sqft: | 1,853 |
| Cost/Sqft: | $127 |
| Beds: | 3 |
| Baths: | 3 |
| Year Built: | 1978 |
| Property Taxes: | $5,011 |
| Days On Market: | 5055 |
| Lot Size: | 0,00 |
Description
This lovely townhome is in impeccable condition; move-in ready with many extras - and a very private back yard with a wooded setting - brick walk-way. The living room and dining area with vaulted ceilings, many windows for a very open feel, Master bedroom with an exceptional master bath. Newer carpet throughout, freshly painted, Nice size rec room in the lower level. This home is a charmer; ready now.
Property Specifics
| Condos/Townhomes | |
| 2 | |
| — | |
| 1978 | |
| Full | |
| — | |
| No | |
| — |
| Kane | |
| Kirkwood | |
| 245 / Monthly | |
| Insurance,Clubhouse,Pool,Exterior Maintenance,Lawn Care,Snow Removal | |
| Public | |
| Public Sewer | |
| 08054108 | |
| 1201311005 |
Nearby Schools
| NAME: | DISTRICT: | DISTANCE: | |
|---|---|---|---|
|
Middle School
Geneva Middle School |
304 | Not in DB | |
|
High School
Geneva Community High School |
304 | Not in DB | |
Property History
| DATE: | EVENT: | PRICE: | SOURCE: |
|---|---|---|---|
| 17 Jul, 2012 | Sold | $225,000 | MRED MLS |
| 4 Jun, 2012 | Under contract | $235,900 | MRED MLS |
| 27 Apr, 2012 | Listed for sale | $235,900 | MRED MLS |
| 17 Feb, 2026 | Sold | $380,000 | MRED MLS |
| 11 Jan, 2026 | Under contract | $400,000 | MRED MLS |
| 11 Jan, 2026 | Listed for sale | $400,000 | MRED MLS |
Room Specifics
Total Bedrooms: 3
Bedrooms Above Ground: 3
Bedrooms Below Ground: 0
Dimensions: —
Floor Type: Hardwood
Dimensions: —
Floor Type: Carpet
Full Bathrooms: 3
Bathroom Amenities: Separate Shower
Bathroom in Basement: 0
Rooms: Recreation Room
Basement Description: Partially Finished
Other Specifics
| 2 | |
| Concrete Perimeter | |
| Asphalt | |
| Deck | |
| Fenced Yard,Landscaped,Wooded | |
| COMMON GROUNDS | |
| — | |
| Full | |
| Vaulted/Cathedral Ceilings, Skylight(s), Hardwood Floors, Storage | |
| Range, Microwave, Dishwasher, Refrigerator, Washer, Dryer, Disposal | |
| Not in DB | |
| — | |
| — | |
| Park, Pool, Tennis Court(s) | |
| Gas Starter |
Tax History
| Year | Property Taxes |
|---|---|
| 2012 | $5,011 |
| 2026 | $6,750 |
Contact Agent
Nearby Similar Homes
Nearby Sold Comparables
Contact Agent
Listing Provided By
Coldwell Banker Residential


