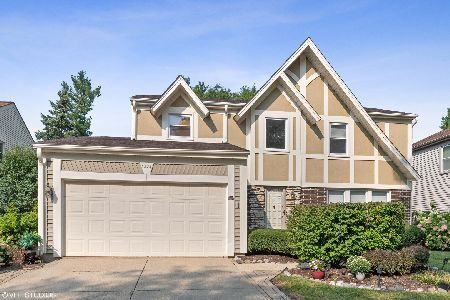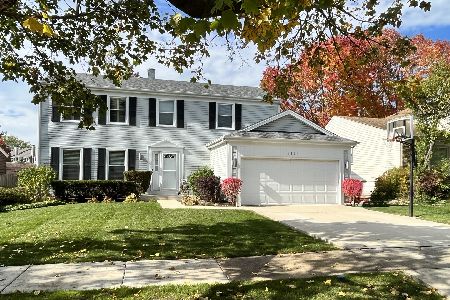1337 Devonshire Road, Buffalo Grove, Illinois 60089
$375,000
|
Sold
|
|
| Status: | Closed |
| Sqft: | 2,142 |
| Cost/Sqft: | $182 |
| Beds: | 4 |
| Baths: | 3 |
| Year Built: | 1980 |
| Property Taxes: | $10,964 |
| Days On Market: | 2726 |
| Lot Size: | 0,14 |
Description
Don't miss this stunning and meticulously maintained 4 bedroom home in award winning District 96 and Stevenson High School. Welcoming foyer leads to a sunny living room with picture window and adjoining dining room. Stunning Hardwood floors throughout the main level including the spacious family room and living room with recessed lighting. Gorgeous shutters in the updated kitchen with new granite counters, sink and faucet. Master bedroom suite offers spacious closets and updated spa bath. Three additional family bedrooms with ceiling fans and an updated hall bath complete the second floor. New carpeting throughout. The finished basement offers room for recreation and additional storage space. Newer roof, hot water heater, and air conditioner. Wonderful fenced professionally landscaped backyard boasts patio with paver accents, retaining wall, built in fire pit, and grassy area for children to play. Convenient to shopping, schools and more. This is the one!
Property Specifics
| Single Family | |
| — | |
| Tri-Level | |
| 1980 | |
| Partial | |
| BERWYN | |
| No | |
| 0.14 |
| Lake | |
| Devonshire | |
| 0 / Not Applicable | |
| None | |
| Lake Michigan | |
| Public Sewer | |
| 10080176 | |
| 15293020310000 |
Nearby Schools
| NAME: | DISTRICT: | DISTANCE: | |
|---|---|---|---|
|
Grade School
Prairie Elementary School |
96 | — | |
|
Middle School
Twin Groves Middle School |
96 | Not in DB | |
|
High School
Adlai E Stevenson High School |
125 | Not in DB | |
Property History
| DATE: | EVENT: | PRICE: | SOURCE: |
|---|---|---|---|
| 26 Nov, 2018 | Sold | $375,000 | MRED MLS |
| 11 Oct, 2018 | Under contract | $389,900 | MRED MLS |
| — | Last price change | $399,900 | MRED MLS |
| 12 Sep, 2018 | Listed for sale | $399,900 | MRED MLS |
Room Specifics
Total Bedrooms: 4
Bedrooms Above Ground: 4
Bedrooms Below Ground: 0
Dimensions: —
Floor Type: Carpet
Dimensions: —
Floor Type: Carpet
Dimensions: —
Floor Type: Carpet
Full Bathrooms: 3
Bathroom Amenities: —
Bathroom in Basement: 0
Rooms: Recreation Room,Foyer,Recreation Room
Basement Description: Finished
Other Specifics
| 2 | |
| Concrete Perimeter | |
| Asphalt,Concrete | |
| — | |
| Fenced Yard,Landscaped | |
| 60X103X59X102 | |
| — | |
| Full | |
| Vaulted/Cathedral Ceilings, Hardwood Floors, First Floor Laundry | |
| Double Oven, Microwave, Dishwasher, Refrigerator, Washer, Dryer, Disposal | |
| Not in DB | |
| Street Lights, Street Paved | |
| — | |
| — | |
| — |
Tax History
| Year | Property Taxes |
|---|---|
| 2018 | $10,964 |
Contact Agent
Nearby Similar Homes
Nearby Sold Comparables
Contact Agent
Listing Provided By
Coldwell Banker Residential Brokerage











