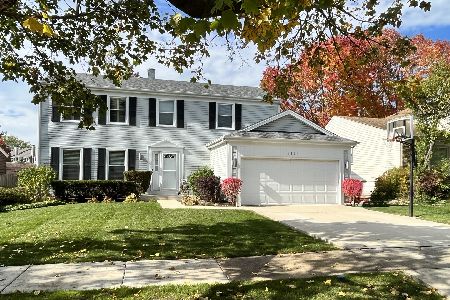1341 Devonshire Road, Buffalo Grove, Illinois 60089
$431,000
|
Sold
|
|
| Status: | Closed |
| Sqft: | 2,342 |
| Cost/Sqft: | $188 |
| Beds: | 4 |
| Baths: | 3 |
| Year Built: | 1981 |
| Property Taxes: | $11,373 |
| Days On Market: | 2880 |
| Lot Size: | 0,14 |
Description
This stunning expanded Berwyn with addition is a spacious 4-BR, 2.1-bath tri-level in award-winning Stevenson High School district. Elegantly updated and remodeled. Meticulously maintained. Kitchen expanded for generous table space and breakfast bar, granite island and counters, ceramic tile, white cabinets, stylish backsplash, sliders to deck overlooking private fenced yard. Hardwood floors in living and dining rooms. Custom fireplace in large family room on lower level, with sliders to patio and yard. Updated baths. Master suite includes full bath and French-door access to tandem sitting room/4th bedroom. First floor laundry room. 6-yr-old roof. Fully finished sub-basement with ample storage space. So many creative touches! Just blocks from Prairie Elementary, parks, and playgrounds. Plenty of shopping nearby. Easy access to major expressways. Yet tucked away in quiet tree-lined neighborhood of sought-after Devonshire subdivision! Don't blink! You don't want to miss this lovely home!
Property Specifics
| Single Family | |
| — | |
| Colonial | |
| 1981 | |
| Partial | |
| BERWYN | |
| No | |
| 0.14 |
| Lake | |
| Devonshire | |
| 0 / Not Applicable | |
| None | |
| Lake Michigan | |
| Public Sewer | |
| 09910893 | |
| 15293020330000 |
Nearby Schools
| NAME: | DISTRICT: | DISTANCE: | |
|---|---|---|---|
|
Grade School
Prairie Elementary School |
96 | — | |
|
Middle School
Twin Groves Middle School |
96 | Not in DB | |
|
High School
Adlai E Stevenson High School |
125 | Not in DB | |
Property History
| DATE: | EVENT: | PRICE: | SOURCE: |
|---|---|---|---|
| 29 May, 2018 | Sold | $431,000 | MRED MLS |
| 18 Apr, 2018 | Under contract | $439,900 | MRED MLS |
| 11 Apr, 2018 | Listed for sale | $439,900 | MRED MLS |
Room Specifics
Total Bedrooms: 4
Bedrooms Above Ground: 4
Bedrooms Below Ground: 0
Dimensions: —
Floor Type: Carpet
Dimensions: —
Floor Type: Carpet
Dimensions: —
Floor Type: Carpet
Full Bathrooms: 3
Bathroom Amenities: Separate Shower
Bathroom in Basement: 0
Rooms: Recreation Room,Foyer
Basement Description: Finished,Crawl,Sub-Basement
Other Specifics
| 2 | |
| — | |
| Concrete | |
| Deck | |
| Fenced Yard | |
| 103 X 60 | |
| — | |
| Full | |
| Vaulted/Cathedral Ceilings, Hardwood Floors, First Floor Laundry | |
| Double Oven, Range, Microwave, Dishwasher, High End Refrigerator, Washer, Dryer, Disposal | |
| Not in DB | |
| Park, Pool, Tennis Court(s), Lake, Curbs, Sidewalks | |
| — | |
| — | |
| Gas Starter, Heatilator |
Tax History
| Year | Property Taxes |
|---|---|
| 2018 | $11,373 |
Contact Agent
Nearby Similar Homes
Nearby Sold Comparables
Contact Agent
Listing Provided By
Redfin Corporation










